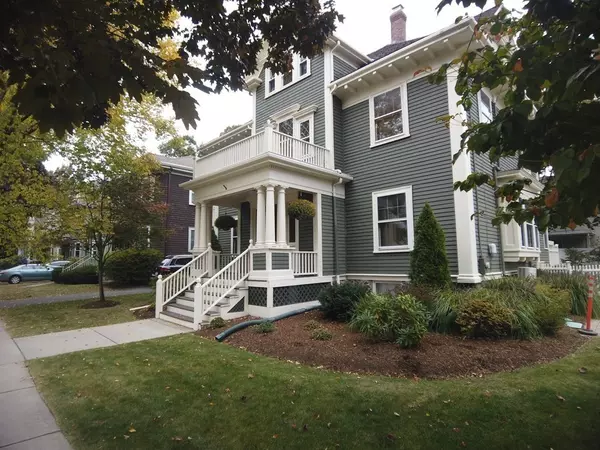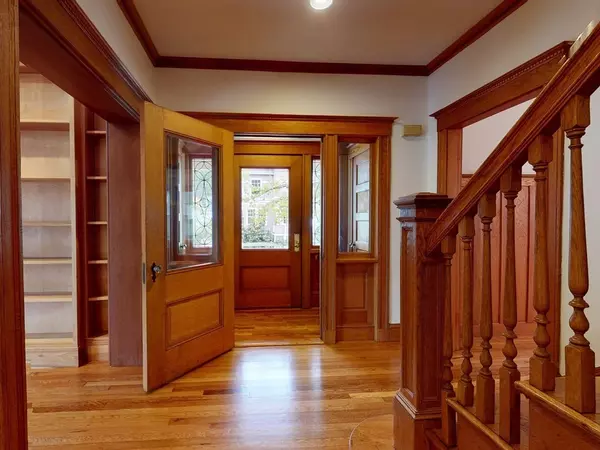$1,620,000
$1,695,000
4.4%For more information regarding the value of a property, please contact us for a free consultation.
63 Oak Ave Belmont, MA 02478
5 Beds
3.5 Baths
2,704 SqFt
Key Details
Sold Price $1,620,000
Property Type Single Family Home
Sub Type Single Family Residence
Listing Status Sold
Purchase Type For Sale
Square Footage 2,704 sqft
Price per Sqft $599
MLS Listing ID 72742549
Sold Date 12/04/20
Style Colonial Revival
Bedrooms 5
Full Baths 3
Half Baths 1
HOA Y/N false
Year Built 1906
Annual Tax Amount $18,447
Tax Year 2020
Lot Size 6,534 Sqft
Acres 0.15
Property Description
Spacious and gracious turn-of-the-century Colonial Revival with lovely architectural features including an attractive L-shaped center staircase, classic bay/bow/leaded glass windows, an abundance of detailed natural woodwork, built-in window seat/bookshelves/china cabinet, fireplace, French & pocket doors, high ceilings with crown dentil moldings, recessed lighting, and newly refinished hardwood floors, plus a fully applianced peninsula kitchen with granite counters, 2 ovens and a Butler's pantry, a fully enclosed rear porch with deck, and a fenced yard with storage shed. A pillared front entryway portico welcomes visitors while offering protection from the elements and provides exceptional curb appeal. Majestically sited on a lovely corner lot in desirable Payson Park/Cushing Square neighborhood and convenient to the new Bradford (formerly Cushing Village) development and many town amenities! Short walk to specialty shops, a variety of eateries, and Harvard Sq bus stop.
Location
State MA
County Middlesex
Area Payson Park
Zoning Res
Direction Corner of Acorn St
Rooms
Basement Full, Bulkhead, Sump Pump
Primary Bedroom Level Second
Dining Room Closet/Cabinets - Custom Built, Flooring - Wood, Window(s) - Bay/Bow/Box, French Doors
Kitchen Flooring - Wood, Pantry, Countertops - Stone/Granite/Solid, Exterior Access, Recessed Lighting, Peninsula, Lighting - Pendant
Interior
Interior Features Ceiling Fan(s), Recessed Lighting, Bathroom - Full, Closet, Bathroom, Foyer
Heating Baseboard, Natural Gas
Cooling Ductless
Flooring Wood, Tile, Flooring - Wood, Flooring - Stone/Ceramic Tile
Fireplaces Number 1
Fireplaces Type Living Room
Appliance Dishwasher, Disposal, Microwave, Refrigerator, Gas Water Heater, Tank Water Heater, Utility Connections for Gas Range, Utility Connections for Electric Oven, Utility Connections for Electric Dryer
Laundry In Basement, Washer Hookup
Exterior
Exterior Feature Balcony / Deck, Storage
Fence Fenced
Community Features Public Transportation, Shopping, Park
Utilities Available for Gas Range, for Electric Oven, for Electric Dryer, Washer Hookup
Waterfront false
Roof Type Shingle
Total Parking Spaces 3
Garage No
Building
Lot Description Corner Lot
Foundation Stone
Sewer Public Sewer
Water Public
Schools
Elementary Schools Wellington
Middle Schools Chenery Ms
High Schools Belmont Hs
Others
Senior Community false
Read Less
Want to know what your home might be worth? Contact us for a FREE valuation!

Our team is ready to help you sell your home for the highest possible price ASAP
Bought with Denman Drapkin Group • Compass






