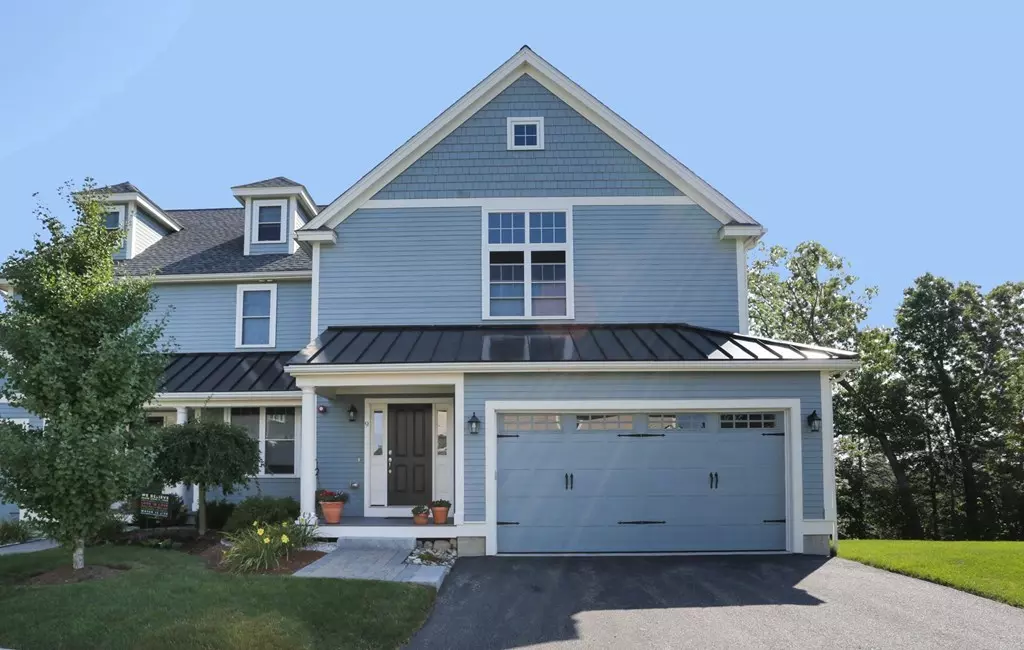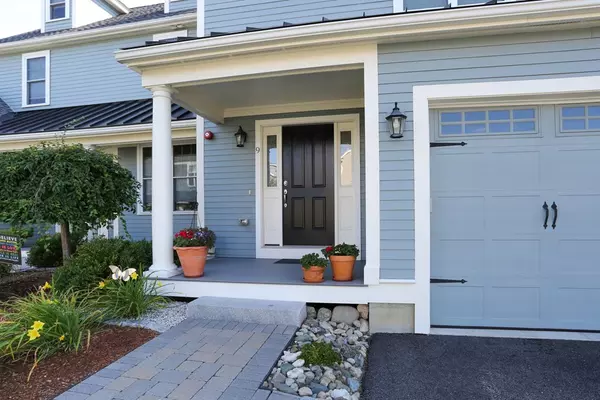$650,000
$649,900
For more information regarding the value of a property, please contact us for a free consultation.
9 Clarks Hill Lane #9 Framingham, MA 01702
3 Beds
2.5 Baths
2,597 SqFt
Key Details
Sold Price $650,000
Property Type Condo
Sub Type Condominium
Listing Status Sold
Purchase Type For Sale
Square Footage 2,597 sqft
Price per Sqft $250
MLS Listing ID 72728753
Sold Date 11/16/20
Bedrooms 3
Full Baths 2
Half Baths 1
HOA Fees $423/mo
HOA Y/N true
Year Built 2015
Annual Tax Amount $7,773
Tax Year 2020
Lot Size 9.260 Acres
Acres 9.26
Property Description
Beautifully appointed townhome in premier setting within sought after 9+ acre enclave atop Clark's Hill. Originally selected for optimal combination of sunlight, views, privacy and lawn area, this sophisticated yet comfortable home is loaded with approx $55k in custom upgrades. Open concept first floor features soaring 9' ceilings, crown molding, gleaming hdwd floors and gas fireplace. Designer kitchen features custom cabinets, center island, granite countertops & backsplash, and premium Kitchen Aid stainless appliances. Atrium door opens to expanded composite deck offering tranquil treetop views. Spacious master suite with walk-in closet and master bath, two generous bedrooms, second bath and laundry are on the second floor. The top floor loft is ideal for home office or media room. A newly finished walkout family room with 8' ceilings and abundant natural light opens to a screen porch, patio, gardens and gorgeous landscaped yard. Close to train, walking trails, restaurants, breweries
Location
State MA
County Middlesex
Zoning Res
Direction off Bishop Street on Clark's Hill. in google and bing maps enter 9 Clarks Hill (without Ln)
Rooms
Family Room Closet, Flooring - Laminate, Exterior Access, Recessed Lighting, Storage
Primary Bedroom Level Second
Dining Room Flooring - Hardwood
Kitchen Flooring - Hardwood, Countertops - Stone/Granite/Solid, Kitchen Island, Cabinets - Upgraded, Recessed Lighting, Gas Stove, Lighting - Pendant
Interior
Interior Features Attic Access, Cable Hookup, Recessed Lighting, Loft
Heating Central, Forced Air, Natural Gas
Cooling Central Air
Flooring Tile, Carpet, Hardwood, Flooring - Wall to Wall Carpet
Fireplaces Number 1
Fireplaces Type Living Room
Appliance Range, Dishwasher, Disposal, Microwave, Refrigerator, Gas Water Heater, Tank Water Heater, Plumbed For Ice Maker, Utility Connections for Gas Range, Utility Connections for Gas Oven, Utility Connections for Electric Dryer
Laundry Electric Dryer Hookup, Washer Hookup, Second Floor, In Unit
Exterior
Exterior Feature Fruit Trees, Garden, Sprinkler System
Garage Spaces 2.0
Community Features Public Transportation, Shopping, Park
Utilities Available for Gas Range, for Gas Oven, for Electric Dryer, Washer Hookup, Icemaker Connection
Roof Type Shingle, Metal
Total Parking Spaces 2
Garage Yes
Building
Story 4
Sewer Public Sewer
Water Public
Others
Pets Allowed Breed Restrictions
Senior Community false
Read Less
Want to know what your home might be worth? Contact us for a FREE valuation!

Our team is ready to help you sell your home for the highest possible price ASAP
Bought with Currier, Lane & Young • Compass





