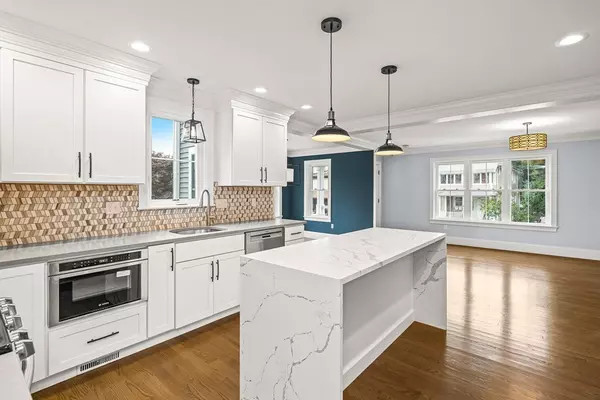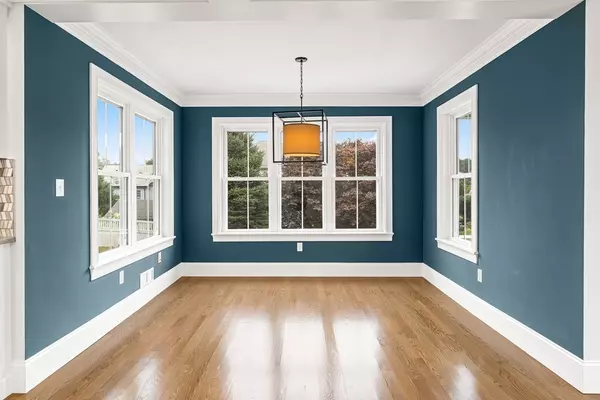$865,000
$899,900
3.9%For more information regarding the value of a property, please contact us for a free consultation.
22 Priest Rd #1 Watertown, MA 02472
3 Beds
2.5 Baths
2,009 SqFt
Key Details
Sold Price $865,000
Property Type Condo
Sub Type Condominium
Listing Status Sold
Purchase Type For Sale
Square Footage 2,009 sqft
Price per Sqft $430
MLS Listing ID 72698154
Sold Date 11/16/20
Bedrooms 3
Full Baths 2
Half Baths 1
HOA Y/N true
Year Built 1923
Annual Tax Amount $7,736
Tax Year 2020
Lot Size 5,497 Sqft
Acres 0.13
Property Description
PREMIUM LOCATION BY CHARLES RIVER. Completely RENOVATED and within walking distance to bus station, this high quality 3 bed, 2.5 bath condominium is perfect for today's active commuter. This private unit sports an open floor plan, combining the family room, dining area, and kitchen leaving everything within reach. High quality finishes throughout, including ship lap walls, a waterfall quartz counter, soft close, dovetail cabinetry and more! The spacious master suite features a expansive walk in closet, not to be out shown by the sparkling bath complete with a fully tiled shower stall, gorgeous black vanity, quartz counter tops, and plenty of natural light. The large laundry room is complete with folding station and cabinetry for storage. Enjoy the outdoors with a private patio and common yard. This unit will take care of your wallet, with high efficiency 2 zone heating and cooling systems, tank less hot water, and spray foam insulation. Two off street parking spaces as well!
Location
State MA
County Middlesex
Zoning T
Direction see google maps
Rooms
Primary Bedroom Level Basement
Dining Room Flooring - Hardwood, Exterior Access, Crown Molding
Kitchen Flooring - Hardwood, Countertops - Stone/Granite/Solid, Kitchen Island, Open Floorplan, Recessed Lighting, Stainless Steel Appliances, Wine Chiller, Crown Molding
Interior
Interior Features Mud Room
Heating Forced Air, Propane
Cooling Central Air
Flooring Tile, Hardwood, Engineered Hardwood, Flooring - Laminate
Appliance Range, Dishwasher, Disposal, Microwave, Refrigerator, Freezer, Wine Refrigerator, Propane Water Heater, Tank Water Heaterless, Utility Connections for Gas Range, Utility Connections for Gas Oven, Utility Connections for Electric Dryer
Laundry Flooring - Hardwood, Countertops - Stone/Granite/Solid, In Basement, In Unit, Washer Hookup
Exterior
Exterior Feature Rain Gutters, Professional Landscaping
Community Features Public Transportation, Shopping, Park, Walk/Jog Trails, Highway Access
Utilities Available for Gas Range, for Gas Oven, for Electric Dryer, Washer Hookup
Roof Type Shingle
Total Parking Spaces 2
Garage No
Building
Story 2
Sewer Public Sewer
Water Public
Read Less
Want to know what your home might be worth? Contact us for a FREE valuation!

Our team is ready to help you sell your home for the highest possible price ASAP
Bought with Alex Georgeady • Compass






