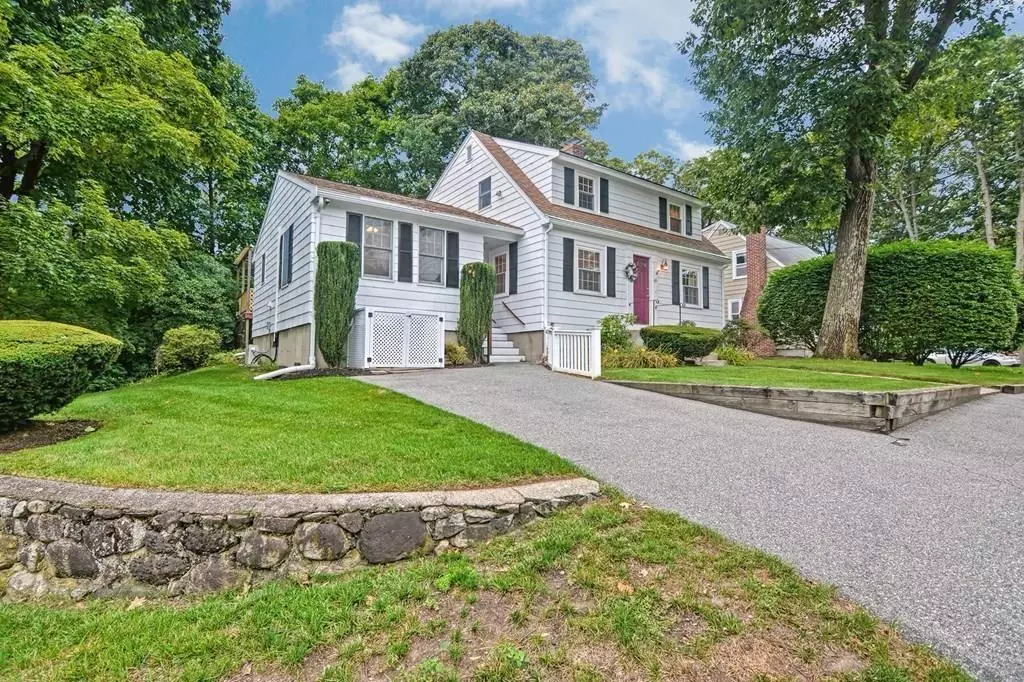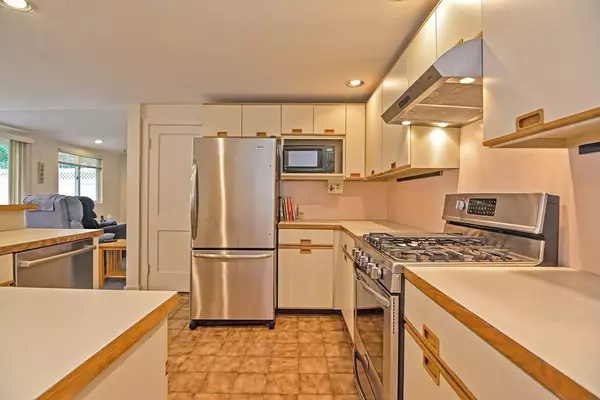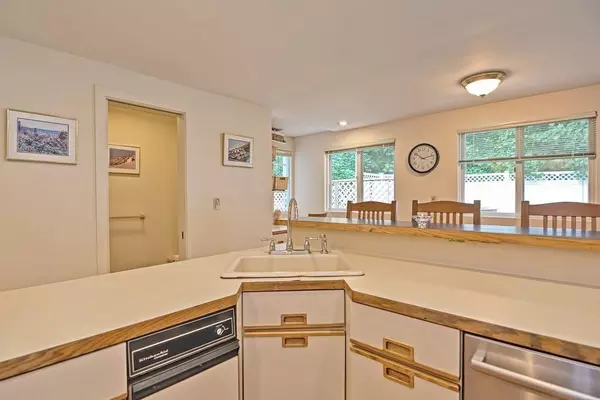$612,000
$625,000
2.1%For more information regarding the value of a property, please contact us for a free consultation.
45 Meriam St Wakefield, MA 01880
4 Beds
2.5 Baths
1,906 SqFt
Key Details
Sold Price $612,000
Property Type Single Family Home
Sub Type Single Family Residence
Listing Status Sold
Purchase Type For Sale
Square Footage 1,906 sqft
Price per Sqft $321
Subdivision Greenwood
MLS Listing ID 72720895
Sold Date 11/20/20
Style Cape
Bedrooms 4
Full Baths 2
Half Baths 1
Year Built 1945
Annual Tax Amount $6,121
Tax Year 2020
Lot Size 6,969 Sqft
Acres 0.16
Property Description
Hurry to see this well maintained and surprisingly spacious cape style home located in the desirable Greenwood neighborhood. Kitchen offers stainless appliances, breakfast bar, and built in desk/work from home area. The dining room and fire-placed living room allow plenty of space for family and friends gathering during the upcoming holiday season. First floor master suite was added to allow for one level living if desired or the perfect teen or extended family suite. Bonus features: private in back yard, 3 mini-split air conditioning units and abundant closet space. The unfinished basement is spotless and adds even more storage space. Easy access to schools, highways, and great local restaurants. Minutes to Lake Quannapowitt for year round enjoyment. Just around the corner to the commuter rail stop for a 22 minute ride to North Station. Virtual tour available http://newenglandhometours.com/45meriamst3du/ EASY TO SHOW!
Location
State MA
County Middlesex
Zoning SR
Direction Main St to Forest to Meriam...minutes to commuter rail station/bus stop/great dining spots
Rooms
Family Room Closet/Cabinets - Custom Built
Basement Radon Remediation System
Primary Bedroom Level First
Dining Room Closet/Cabinets - Custom Built, Flooring - Hardwood
Kitchen Flooring - Stone/Ceramic Tile, Breakfast Bar / Nook, Stainless Steel Appliances
Interior
Heating Steam, Natural Gas
Cooling Ductless
Flooring Wood, Carpet
Fireplaces Number 1
Fireplaces Type Living Room
Appliance Range, Dishwasher, Refrigerator, Washer, Dryer, Gas Water Heater, Utility Connections for Gas Range
Laundry Electric Dryer Hookup, First Floor
Exterior
Fence Fenced
Community Features Public Transportation, Shopping, Tennis Court(s), Park, Walk/Jog Trails, Golf, Medical Facility, Laundromat, Bike Path, Conservation Area, Highway Access, House of Worship, Private School, Public School, T-Station
Utilities Available for Gas Range
Roof Type Shingle
Total Parking Spaces 2
Garage No
Building
Lot Description Corner Lot
Foundation Concrete Perimeter, Block
Sewer Public Sewer
Water Public
Architectural Style Cape
Read Less
Want to know what your home might be worth? Contact us for a FREE valuation!

Our team is ready to help you sell your home for the highest possible price ASAP
Bought with Richard Viau • Gold Key Realty LLC





