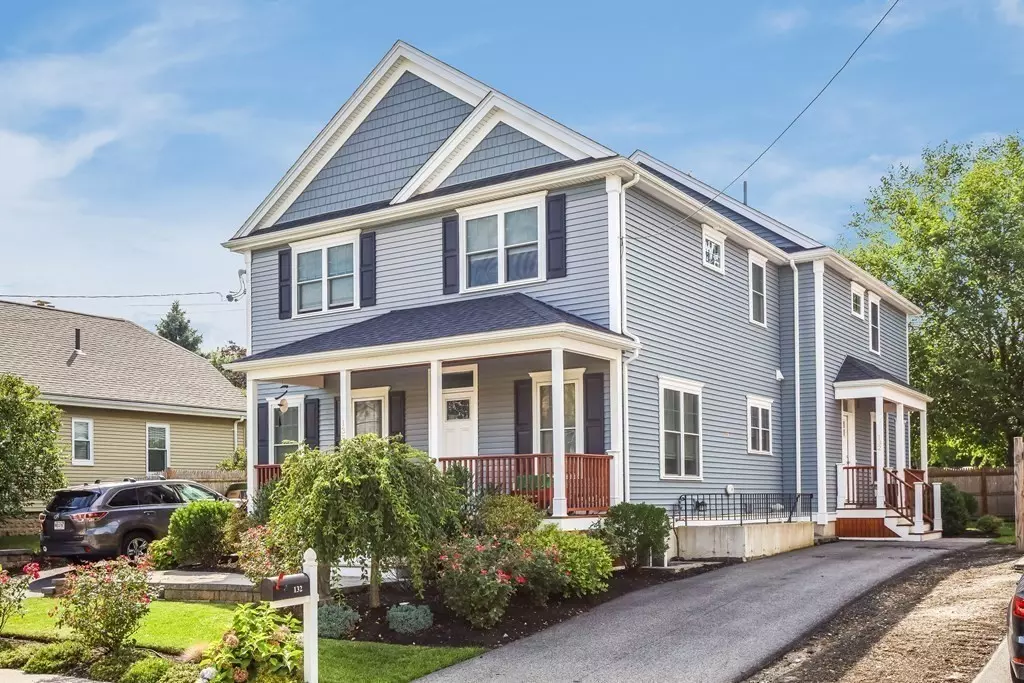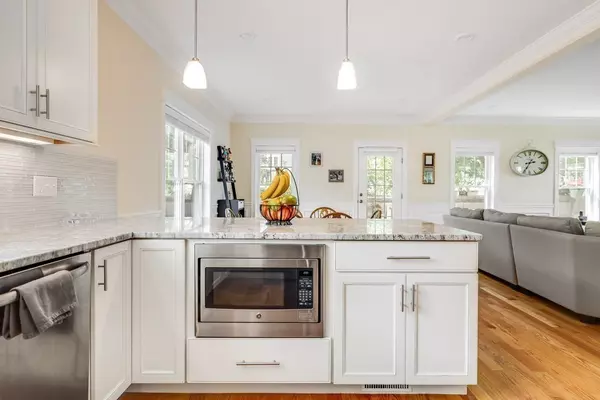$885,000
$885,000
For more information regarding the value of a property, please contact us for a free consultation.
132 Edenfield Avenue #132 Watertown, MA 02472
3 Beds
3.5 Baths
2,200 SqFt
Key Details
Sold Price $885,000
Property Type Condo
Sub Type Condominium
Listing Status Sold
Purchase Type For Sale
Square Footage 2,200 sqft
Price per Sqft $402
MLS Listing ID 72731996
Sold Date 11/23/20
Bedrooms 3
Full Baths 3
Half Baths 1
HOA Fees $200/mo
HOA Y/N true
Year Built 2015
Annual Tax Amount $10,871
Tax Year 2020
Property Description
This is the home you've been waiting for! A lush lawn wraps around the living area of this immaculate townhome that lives like a single family, built from the foundation up in 2015. Enjoy every day together on the main level featuring an open floor plan, windows that line the walls, high-end kitchen adorned with granite countertops, GE SS appliances, gas range, pot filler & hood vent, breakfast bar, dining area with French door that opens to a gem of a private, fenced-in, private backyard, spacious living room and modern powder room. The fully finished lower level features a dry, multifunctional office/rec room, and with the 3/4 bathroom makes a wonderful guest suite; closet with side-by-side washer & dryer, storage/mechanical room & full walkout to yard. Top floor delivers 3 bedrooms including a phenomenal main bedroom suite with cathedral ceilings, walk-in closet, a full bathroom with double vanity--a rare find. 3 zones of heat and cooling. Tour this thoughtfully designed home today!
Location
State MA
County Middlesex
Zoning T
Direction Main Street to Waverly or Lexington, to Warren, to Edenfield
Rooms
Primary Bedroom Level Second
Interior
Heating Forced Air, Natural Gas
Cooling Central Air
Flooring Tile, Carpet, Hardwood
Appliance Range, Dishwasher, Disposal, Microwave, Refrigerator, Washer, Dryer, Range Hood, Gas Water Heater, Utility Connections for Gas Range, Utility Connections for Electric Dryer
Laundry In Basement, In Unit, Washer Hookup
Exterior
Exterior Feature Professional Landscaping, Sprinkler System
Fence Fenced
Community Features Public Transportation, Shopping, Park, Walk/Jog Trails, Golf, Medical Facility, Conservation Area, Highway Access, House of Worship, Private School, Public School
Utilities Available for Gas Range, for Electric Dryer, Washer Hookup
Roof Type Shingle
Total Parking Spaces 2
Garage No
Building
Story 2
Sewer Public Sewer
Water Public
Others
Pets Allowed Yes
Senior Community false
Read Less
Want to know what your home might be worth? Contact us for a FREE valuation!

Our team is ready to help you sell your home for the highest possible price ASAP
Bought with Stivaletta Team • Compass






