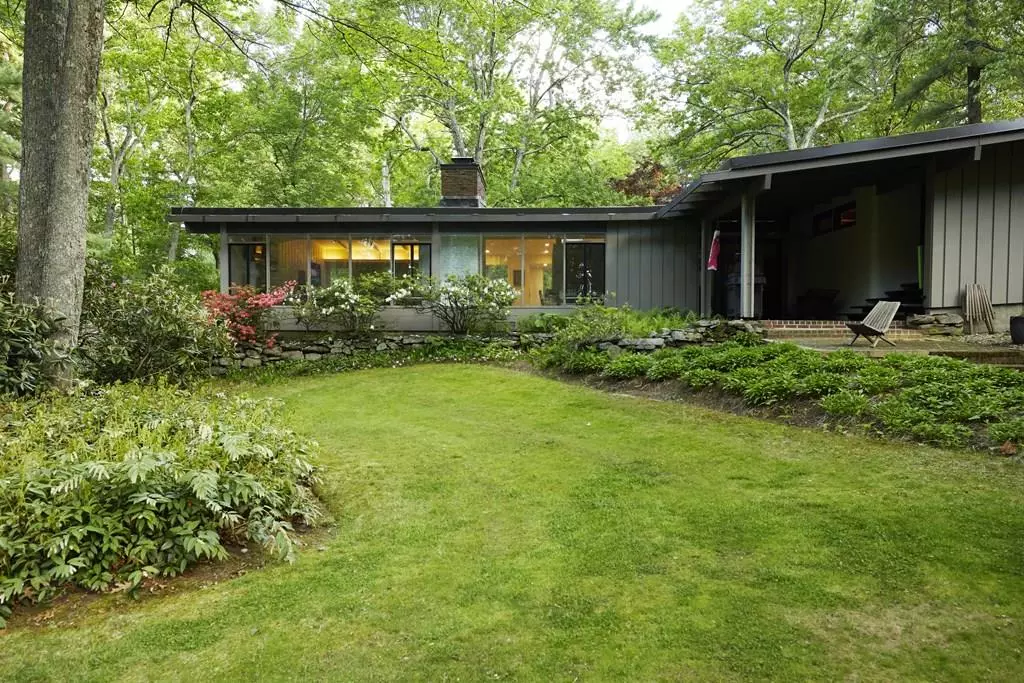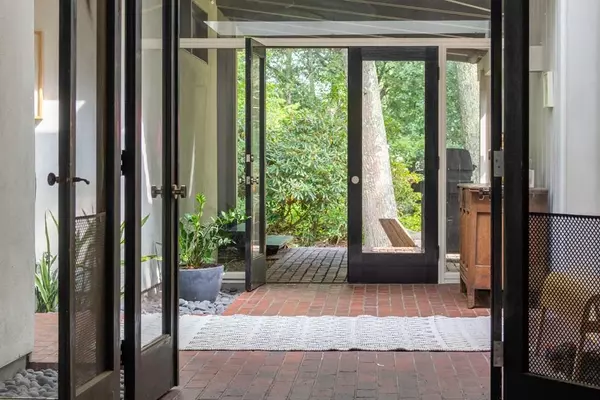$1,500,000
$1,325,000
13.2%For more information regarding the value of a property, please contact us for a free consultation.
98 Nut Meadow Xing Concord, MA 01742
4 Beds
3.5 Baths
3,679 SqFt
Key Details
Sold Price $1,500,000
Property Type Single Family Home
Sub Type Single Family Residence
Listing Status Sold
Purchase Type For Sale
Square Footage 3,679 sqft
Price per Sqft $407
MLS Listing ID 72727041
Sold Date 11/24/20
Style Contemporary, Mid-Century Modern
Bedrooms 4
Full Baths 3
Half Baths 1
Year Built 1958
Annual Tax Amount $14,731
Tax Year 2020
Lot Size 3.040 Acres
Acres 3.04
Property Description
Escape to one of the best examples of mid-century-modern architecture in Concord, located at the end of a cul-de-sac, on 3+ lush acres of thoughtfully designed park-like grounds. The kidney-shaped swimming pool will be your private oasis. A long private drive lined with rhododendrons leads to a carport, and then to the covered entryway of the T-shaped house. Enter into a dramatic Zen-like atrium that links the in- and outdoors. An owner’s bedroom suite includes a spa-like renovated bath. Bedroom wing includes 2 more full baths and 2 more generously sized bedrooms, each with separate lounge/desk areas and transom windows to let in even more light. A 4th bedroom can be a home office w/its own entry. The stylish main living area - LR+DR w/2-sided fireplace - looks like it was taken from Dwell magazine. Recently renovated kitchen filled w/natural light. LR and kitchen have French doors to deck. 2019 roof. '20 boiler. Lvl 2 car charger w/sep. meter. Path from cul-de-sac to Willard School.
Location
State MA
County Middlesex
Zoning Z
Direction ORNAC to Nut Meadow Xing
Rooms
Family Room Exterior Access, Slider
Basement Full, Finished
Primary Bedroom Level First
Dining Room Cathedral Ceiling(s), Beamed Ceilings, Closet/Cabinets - Custom Built, Flooring - Hardwood, Open Floorplan
Kitchen Cathedral Ceiling(s), Beamed Ceilings, Flooring - Hardwood, Dining Area, Countertops - Upgraded, Kitchen Island, Cabinets - Upgraded, Deck - Exterior, Exterior Access, Open Floorplan, Slider
Interior
Interior Features Bathroom - Half, Bathroom, Entry Hall
Heating Baseboard, Natural Gas
Cooling Central Air
Flooring Tile, Carpet, Hardwood, Other
Fireplaces Number 2
Fireplaces Type Dining Room, Family Room, Living Room
Appliance Oven, Utility Connections for Gas Range
Laundry In Basement, Washer Hookup
Exterior
Garage Spaces 2.0
Pool In Ground
Utilities Available for Gas Range, Washer Hookup
Roof Type Rubber
Total Parking Spaces 6
Garage Yes
Private Pool true
Building
Lot Description Wooded
Foundation Concrete Perimeter
Sewer Private Sewer
Water Public
Read Less
Want to know what your home might be worth? Contact us for a FREE valuation!

Our team is ready to help you sell your home for the highest possible price ASAP
Bought with Doug Carson • Compass






