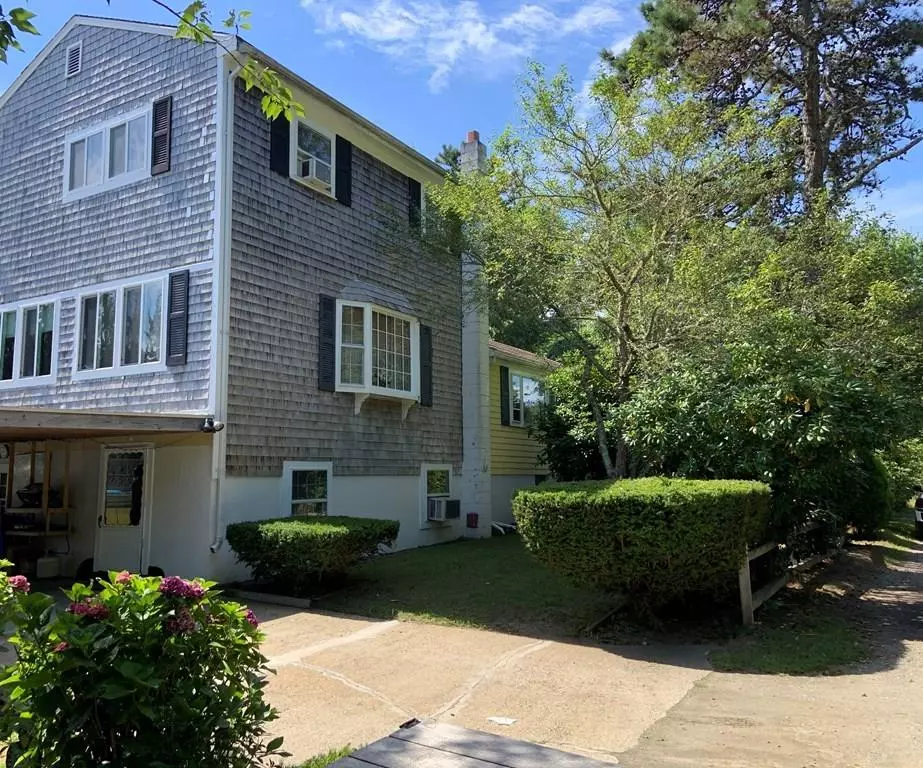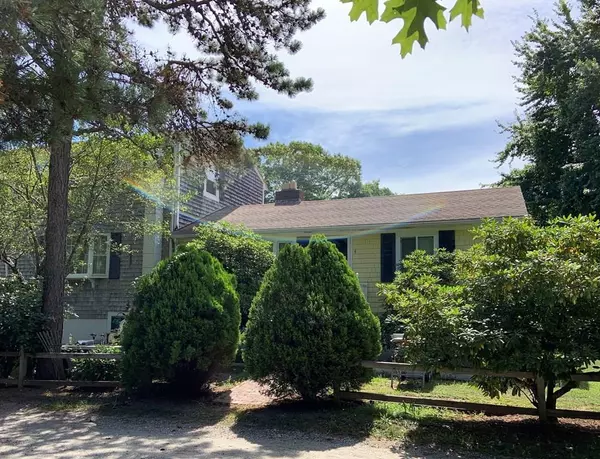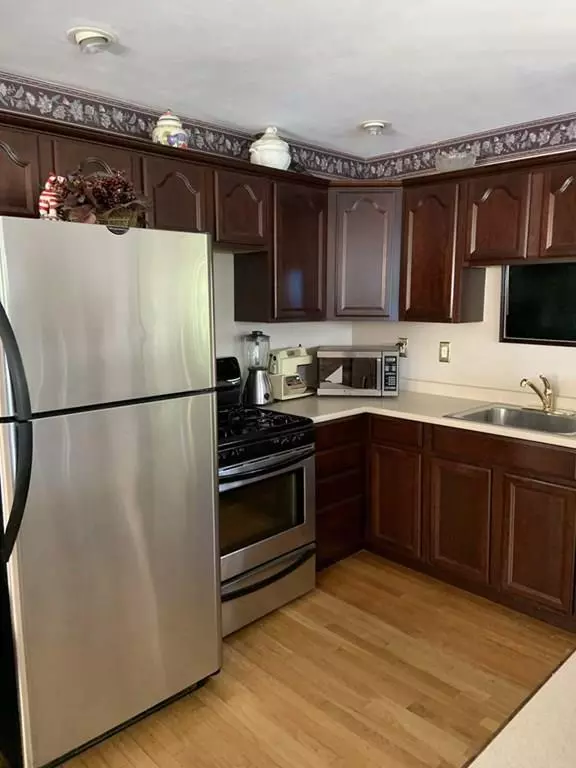$389,900
$389,900
For more information regarding the value of a property, please contact us for a free consultation.
4 Lincoln St. Wareham, MA 02571
4 Beds
2.5 Baths
1,738 SqFt
Key Details
Sold Price $389,900
Property Type Single Family Home
Sub Type Single Family Residence
Listing Status Sold
Purchase Type For Sale
Square Footage 1,738 sqft
Price per Sqft $224
Subdivision Briarwood
MLS Listing ID 72713956
Sold Date 10/30/20
Style Contemporary
Bedrooms 4
Full Baths 2
Half Baths 1
Year Built 1971
Annual Tax Amount $4,246
Tax Year 2020
Lot Size 10,018 Sqft
Acres 0.23
Property Description
Private contemporary multi-level in quiet seaside neighborhood. Home has a total of 4 bedrooms and 2.5 baths with very unique set up. Main side boasts multi level living with open floor plan; kitchen, living room and dining room area. Two bedrooms with full bathroom on second level. Also, partially finished basement with kitchen, additional living area and half bathroom that has quick access to outdoor living and entertaining area. Great for the summer months on the Cape! House also includes live-in guest quarters which has its own kitchen, living room, bathroom and secondary room currently being used as office/storage area. Great yard space with shed, outdoor shower, above ground pool, screen house and carport all over looking the Weeweeantic River inlet. Lots of extras included: window ACs, washer, dryer, outdoor screen house and riding lawn mover! Great for a growing family or multi-generational family. Come take a look today!
Location
State MA
County Plymouth
Zoning res
Direction Rt 6 to Briarwood Drive, Left onto Lincoln
Rooms
Basement Full, Partially Finished, Walk-Out Access, Interior Entry, Sump Pump, Concrete
Primary Bedroom Level Second
Kitchen Stainless Steel Appliances
Interior
Interior Features Dining Area, Kitchen
Heating Baseboard, Natural Gas
Cooling Window Unit(s)
Flooring Tile, Hardwood
Fireplaces Number 2
Fireplaces Type Wood / Coal / Pellet Stove
Appliance Washer, Dryer, Gas Water Heater, Utility Connections for Gas Oven, Utility Connections for Gas Dryer
Laundry Washer Hookup
Exterior
Exterior Feature Rain Gutters, Storage, Outdoor Shower
Pool Above Ground
Utilities Available for Gas Oven, for Gas Dryer, Washer Hookup
Waterfront Description Waterfront, Beach Front, River, Walk to, 1/10 to 3/10 To Beach, Beach Ownership(Association,Deeded Rights)
View Y/N Yes
View Scenic View(s)
Roof Type Shingle
Total Parking Spaces 4
Garage No
Private Pool true
Building
Lot Description Flood Plain, Level
Foundation Concrete Perimeter
Sewer Public Sewer
Water Public
Others
Acceptable Financing Contract
Listing Terms Contract
Read Less
Want to know what your home might be worth? Contact us for a FREE valuation!

Our team is ready to help you sell your home for the highest possible price ASAP
Bought with Luis Martins Realty Team • RE/MAX Synergy






