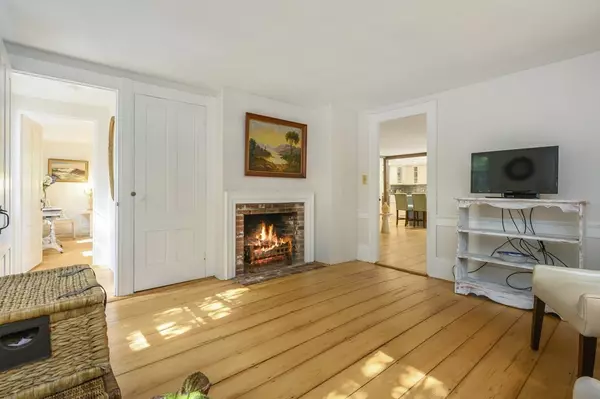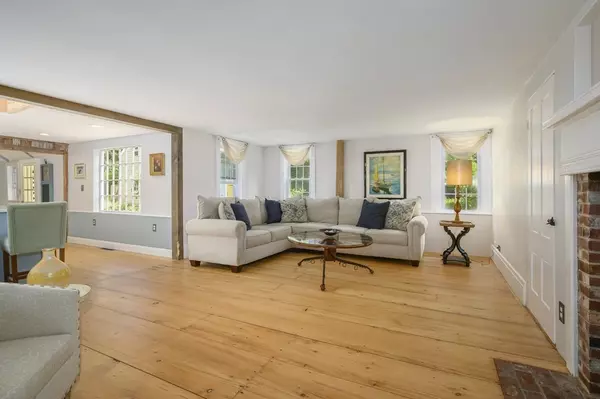$825,000
$799,900
3.1%For more information regarding the value of a property, please contact us for a free consultation.
74 Beach Rd Orleans, MA 02653
3 Beds
3.5 Baths
1,631 SqFt
Key Details
Sold Price $825,000
Property Type Single Family Home
Sub Type Single Family Residence
Listing Status Sold
Purchase Type For Sale
Square Footage 1,631 sqft
Price per Sqft $505
MLS Listing ID 72741052
Sold Date 11/10/20
Style Cape, Antique
Bedrooms 3
Full Baths 3
Half Baths 1
HOA Y/N false
Year Built 1810
Annual Tax Amount $4,014
Tax Year 2020
Lot Size 0.620 Acres
Acres 0.62
Property Description
Modern luxury meets historic charm in this meticulously restored captain's home just a mile from Nauset Beach. The main floor of this stately home offers a bright master suite with a fireplace, gorgeously refinished wide plank flooring, and an upscale full bath. Wood floors continue through the adjoining family and living rooms, each with their own fireplace, and beyond to the rest of the home. The centrally located kitchen with views of the rose garden on one side and patio garden on the other will satisfy the most discerning home chef. Open to the spacious living room, with high-end stainless appliances, quartz counters and island, custom cabinets, and additional full bath and formal dining room beyond- this kitchen is the heart of the home and an entertainer's dream. Upstairs offers two additional bedrooms, laundry, and a shared full bath. Established landscaping on a large corner lot, multiple outbuildings for storage, and the partially finished two-story barn.
Location
State MA
County Barnstable
Area East Orleans
Zoning R - 101
Direction Home is on corner of Beach Road and Brick Hill Road 1 Mile to Nauset Beach.
Rooms
Family Room Closet, Flooring - Hardwood, Remodeled
Basement Full, Crawl Space, Bulkhead
Primary Bedroom Level First
Dining Room Bathroom - Full, Flooring - Hardwood, Exterior Access, Recessed Lighting
Kitchen Skylight, Flooring - Hardwood, Flooring - Wood, Countertops - Upgraded, Kitchen Island, Cabinets - Upgraded, Exterior Access, Open Floorplan, Recessed Lighting, Remodeled, Stainless Steel Appliances, Pot Filler Faucet
Interior
Heating Forced Air, Oil
Cooling Central Air
Flooring Wood, Tile
Fireplaces Number 3
Fireplaces Type Family Room, Living Room, Master Bedroom
Appliance Range, Dishwasher, Microwave, Refrigerator, Washer, Dryer, Tank Water Heater, Utility Connections for Electric Range, Utility Connections for Electric Dryer
Laundry Washer Hookup
Exterior
Exterior Feature Storage, Garden, Outdoor Shower
Community Features Shopping, Bike Path
Utilities Available for Electric Range, for Electric Dryer, Washer Hookup
Waterfront Description Beach Front, Ocean, 1/2 to 1 Mile To Beach, Beach Ownership(Public)
Roof Type Shingle
Total Parking Spaces 4
Garage No
Building
Lot Description Corner Lot, Cleared
Foundation Stone
Sewer Inspection Required for Sale, Private Sewer
Water Public
Schools
Elementary Schools Orleans Elem.
Middle Schools Nauset
High Schools Nauset
Others
Senior Community false
Read Less
Want to know what your home might be worth? Contact us for a FREE valuation!

Our team is ready to help you sell your home for the highest possible price ASAP
Bought with Non Member • Non Member Office






