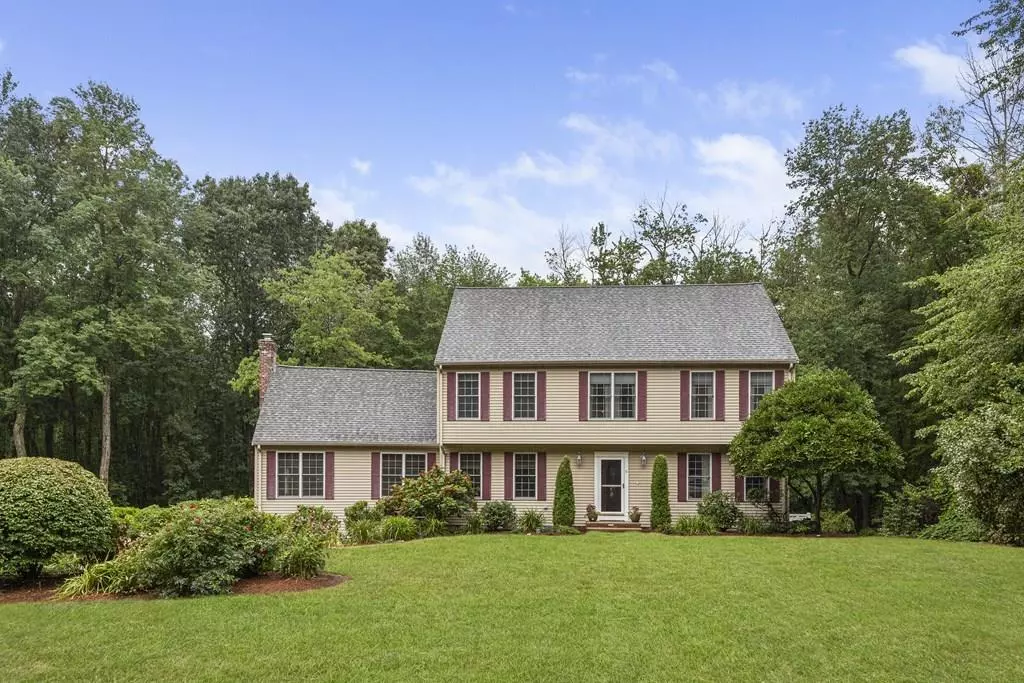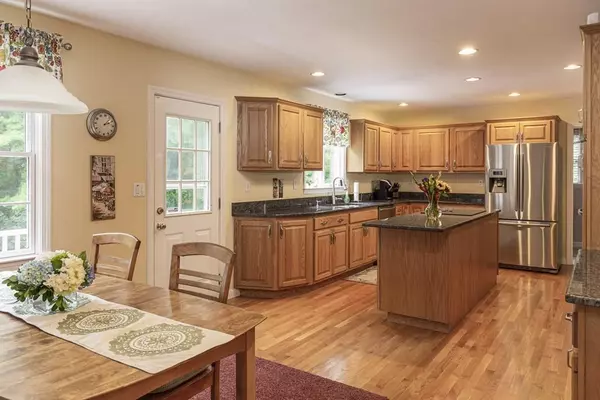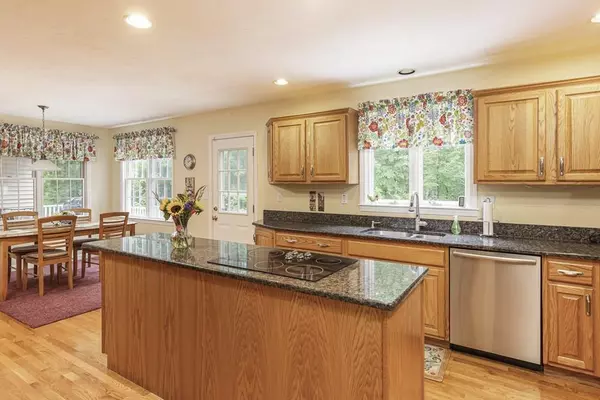$780,000
$759,900
2.6%For more information regarding the value of a property, please contact us for a free consultation.
9 Blackthorne Circle Hopkinton, MA 01748
3 Beds
2.5 Baths
2,881 SqFt
Key Details
Sold Price $780,000
Property Type Single Family Home
Sub Type Single Family Residence
Listing Status Sold
Purchase Type For Sale
Square Footage 2,881 sqft
Price per Sqft $270
Subdivision Deer Run/Blackthorne Circle
MLS Listing ID 72720459
Sold Date 11/12/20
Style Colonial, Garrison
Bedrooms 3
Full Baths 2
Half Baths 1
HOA Y/N false
Year Built 1997
Annual Tax Amount $10,706
Tax Year 2020
Lot Size 1.070 Acres
Acres 1.07
Property Description
Pretty Colonial offers desired open floor plan w/ 2 car garage sited on well-landscaped 1.07 acres in sought after cul-de-sac setting! Expansive Kitchen w/ center island, granite, cooktop, wall oven, microwave, dishwasher, refrigerator & eat-in dining area! Kitchen opens to huge cathedral ceiling fireplaced Family Room w/ lots of windows! Dining Room w/ chairrail opens to Foyer & Family Room. 1st floor Living Room/Office. Gleaming hardwood floors first floor! 1st floor half bath w/ tile floor & separate laundry. Master w/ ceiling fan, walk-in closet, pocket door to Office/Nursery. Master Bath w/ granite, jacuzzi, shower & tile. Good size secondary bedrooms w/ceiling fans. Hall bath w/ double sink vanity, granite, tub/shower & tile floor. 2nd floor Office. Finished walkout Basement w/ Playroom & Mudroom.2019 High efficiency Heat Pump; 2019 Garage Doors; 2018 Roof. Ideal location proximate to Hopkinton's top-rated schools, downtown, park, bike trail, commuter rail & major routes!
Location
State MA
County Middlesex
Zoning RB2
Direction Route 85 to Granite to 9 Blackthorne Circle
Rooms
Family Room Cathedral Ceiling(s), Ceiling Fan(s), Flooring - Hardwood, Open Floorplan
Basement Full, Finished, Walk-Out Access, Interior Entry, Garage Access
Primary Bedroom Level Second
Dining Room Flooring - Hardwood, Chair Rail, Open Floorplan
Kitchen Flooring - Hardwood, Dining Area, Countertops - Stone/Granite/Solid, Kitchen Island, Deck - Exterior, Open Floorplan, Recessed Lighting
Interior
Interior Features Recessed Lighting, Closet - Walk-in, Closet, Office, Play Room, Mud Room
Heating Forced Air, Heat Pump, Oil
Cooling Central Air
Flooring Wood, Tile, Carpet, Flooring - Wall to Wall Carpet, Flooring - Stone/Ceramic Tile
Fireplaces Number 1
Fireplaces Type Family Room
Appliance Oven, Dishwasher, Microwave, Refrigerator, Washer, Dryer
Laundry Electric Dryer Hookup, Washer Hookup, First Floor
Exterior
Exterior Feature Rain Gutters, Storage
Garage Spaces 2.0
Community Features Shopping, Park, Walk/Jog Trails, Golf, Medical Facility, Bike Path, Highway Access, Private School, Public School, T-Station
Roof Type Shingle
Total Parking Spaces 4
Garage Yes
Building
Lot Description Cul-De-Sac, Wooded, Easements
Foundation Concrete Perimeter
Sewer Private Sewer
Water Private
Schools
Elementary Schools Marath, Elm, Hpkn
Middle Schools Hopk Middle
High Schools Hopk High
Others
Senior Community false
Read Less
Want to know what your home might be worth? Contact us for a FREE valuation!

Our team is ready to help you sell your home for the highest possible price ASAP
Bought with David Britton • RE/MAX Executive Realty






