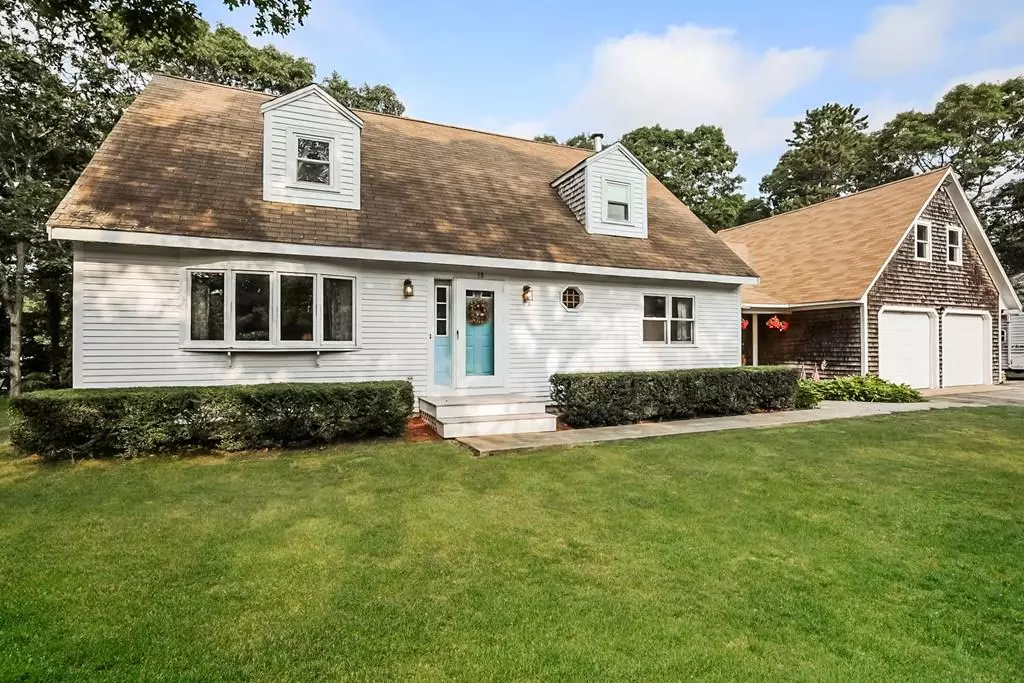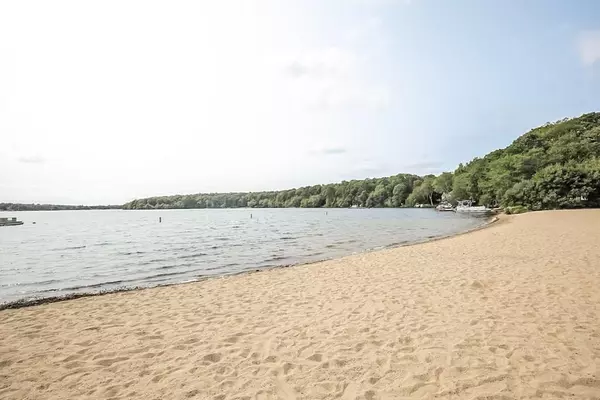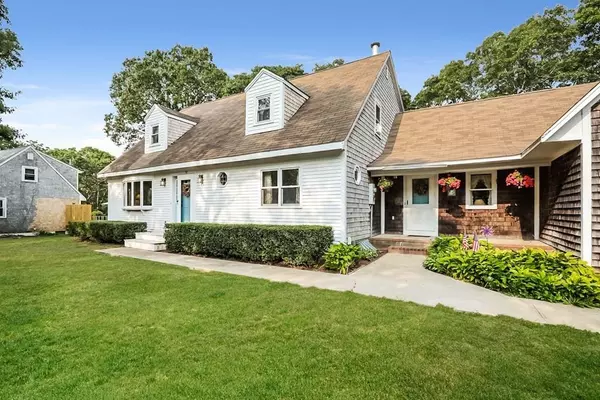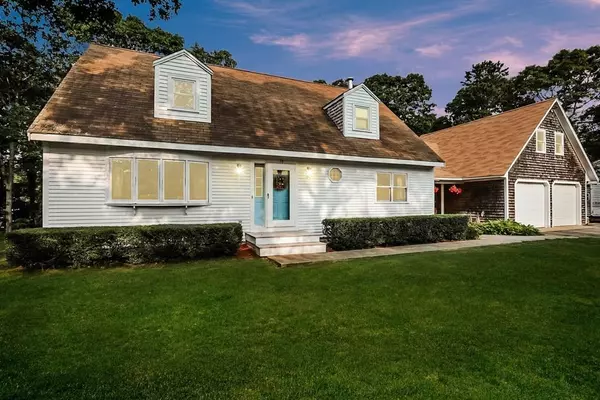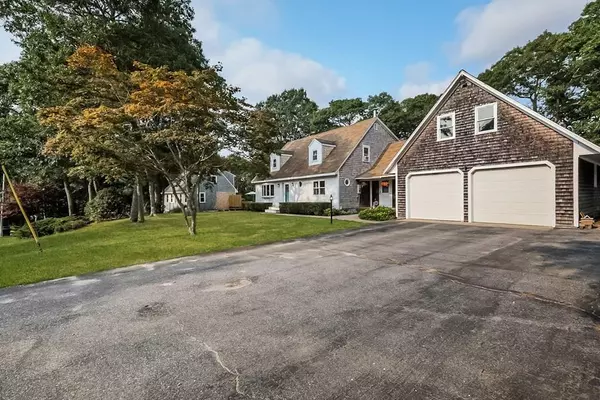$433,777
$449,900
3.6%For more information regarding the value of a property, please contact us for a free consultation.
38 Hilltop Rd Mashpee, MA 02649
4 Beds
3 Baths
2,200 SqFt
Key Details
Sold Price $433,777
Property Type Single Family Home
Sub Type Single Family Residence
Listing Status Sold
Purchase Type For Sale
Square Footage 2,200 sqft
Price per Sqft $197
Subdivision Briarwood
MLS Listing ID 72729240
Sold Date 11/13/20
Style Cape
Bedrooms 4
Full Baths 3
HOA Fees $8/ann
HOA Y/N true
Year Built 1985
Annual Tax Amount $3,317
Tax Year 2020
Lot Size 0.520 Acres
Acres 0.52
Property Description
This big, sturdy Cape was beautifully built by the current owner and is sited on over one half acre in the John's Pond Beach Community of Briarwood! There is a newer roof, newer gas hot air furnace and with a little polishing, this home could be a real gem!! The first floor features the living room with bay window, the dining room, the huge eat-in kitchen, a full bathroom, the den and the first floor bedroom. The second floor includes the big master bedroom with private full bath and walk-in closet, two more bedrooms, another full bathroom and a bonus play room. This home has room for everyone!! The oversized two car garage is a car lover's dream and the huge lot is perfect for the gardener. Then grab your towel and walk down the street to the gorgeous beach on John's Pond. The Association amenities include the tennis court, the playground and picnic tables on the pond, the private dock and launch ramp for boating and the spacious, sandy beach! Enjoy the clear cool waters of John's Pon
Location
State MA
County Barnstable
Area South Mashpee
Zoning R5
Direction Route 151 in Falmouth to Ashumet Road. Straight into Mashpee on Hoopphole. Right on Highview. Left o
Rooms
Family Room Flooring - Wall to Wall Carpet
Basement Full, Interior Entry, Bulkhead
Primary Bedroom Level Second
Dining Room Flooring - Wall to Wall Carpet
Kitchen Closet/Cabinets - Custom Built, Flooring - Vinyl, Pantry, Breakfast Bar / Nook
Interior
Interior Features Game Room, Central Vacuum
Heating Forced Air, Natural Gas
Cooling None
Flooring Vinyl, Carpet, Flooring - Wall to Wall Carpet
Appliance Range, Dishwasher, Microwave, Refrigerator, Gas Water Heater, Tank Water Heater
Laundry First Floor, Washer Hookup
Exterior
Garage Spaces 2.0
Community Features Tennis Court(s), Park, Conservation Area, Other
Utilities Available Washer Hookup
Waterfront Description Beach Front, Lake/Pond, 0 to 1/10 Mile To Beach, Beach Ownership(Association)
Roof Type Shingle
Total Parking Spaces 6
Garage Yes
Building
Lot Description Cleared, Level
Foundation Concrete Perimeter
Sewer Private Sewer
Water Public
Architectural Style Cape
Schools
Elementary Schools Kc Coombs
Middle Schools Mashpee
High Schools Mashpee
Others
Senior Community false
Acceptable Financing Contract
Listing Terms Contract
Read Less
Want to know what your home might be worth? Contact us for a FREE valuation!

Our team is ready to help you sell your home for the highest possible price ASAP
Bought with Priscilla Geraghty • Rand Atlantic, Inc.

