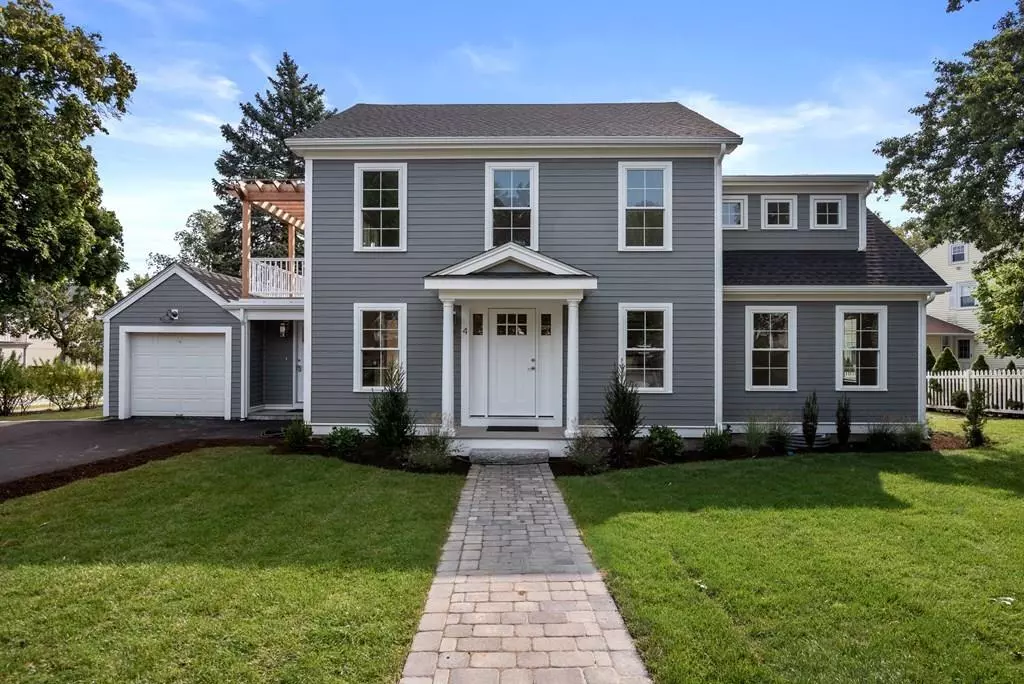$1,450,000
$1,350,000
7.4%For more information regarding the value of a property, please contact us for a free consultation.
4 Stewart Terrace Belmont, MA 02478
4 Beds
3.5 Baths
2,864 SqFt
Key Details
Sold Price $1,450,000
Property Type Single Family Home
Sub Type Single Family Residence
Listing Status Sold
Purchase Type For Sale
Square Footage 2,864 sqft
Price per Sqft $506
MLS Listing ID 72727244
Sold Date 10/29/20
Style Colonial
Bedrooms 4
Full Baths 3
Half Baths 1
Year Built 1949
Annual Tax Amount $11,275
Tax Year 2020
Lot Size 9,147 Sqft
Acres 0.21
Property Description
This newly expanded and renovated home, sited on the Cambridge border, steps from Fresh Pond and a short walk to Belmont center and schools, has been transformed into a captivating colonial. The 1st floor features a spacious gas fireplaced living room with custom built in’s, a kitchen equipped with Kingswood cabinets, modern appliances and quartz counters, sun splashed dining area, mudroom with custom bench seating, full bathroom and two bedrooms/office. The 2nd floor master features 10’ ceilings, your own private pergola roof deck, walk-in closet with custom built-in shelving, large ensuite bath with dual vanities, tile shower & soaking tub. A laundry room, a full bath and a spacious bedroom complete the 2nd floor. The lower level has a large family/media room, office/gym areas, half bathroom and ample storage. This residence enjoys energy efficient gas heat, central AC, a private fenced rear yard, garage, expansive new driveway, private deck off the dining room and paver patio.
Location
State MA
County Middlesex
Zoning res
Direction Concord Ave to Stewart Terrace
Rooms
Family Room Closet, Flooring - Vinyl, Recessed Lighting, Crown Molding
Basement Full, Crawl Space, Finished, Bulkhead
Primary Bedroom Level Second
Dining Room Flooring - Hardwood, Balcony / Deck, Remodeled, Slider, Crown Molding
Kitchen Flooring - Hardwood, Countertops - Stone/Granite/Solid, Cabinets - Upgraded, Recessed Lighting, Remodeled, Stainless Steel Appliances, Lighting - Pendant, Crown Molding
Interior
Interior Features Cable Hookup, High Speed Internet Hookup, Recessed Lighting, Closet - Double, Closet/Cabinets - Custom Built, Crown Molding, Bathroom - Half, Bonus Room, Mud Room, Bathroom
Heating Forced Air, Natural Gas
Cooling Central Air, Dual
Flooring Tile, Vinyl, Hardwood, Flooring - Vinyl, Flooring - Stone/Ceramic Tile
Fireplaces Number 1
Fireplaces Type Living Room
Appliance Range, Dishwasher, Disposal, Microwave, Refrigerator, Washer, Dryer, Gas Water Heater, Plumbed For Ice Maker, Utility Connections for Gas Range, Utility Connections for Electric Dryer
Laundry Flooring - Stone/Ceramic Tile, Countertops - Stone/Granite/Solid, Cabinets - Upgraded, Electric Dryer Hookup, Recessed Lighting, Washer Hookup, Second Floor
Exterior
Exterior Feature Rain Gutters, Professional Landscaping
Garage Spaces 1.0
Fence Fenced
Utilities Available for Gas Range, for Electric Dryer, Washer Hookup, Icemaker Connection
Waterfront false
Roof Type Shingle, Rubber
Total Parking Spaces 4
Garage Yes
Building
Lot Description Corner Lot
Foundation Concrete Perimeter, Block
Sewer Public Sewer
Water Public
Others
Senior Community false
Read Less
Want to know what your home might be worth? Contact us for a FREE valuation!

Our team is ready to help you sell your home for the highest possible price ASAP
Bought with Team Patti Brainard • Compass






