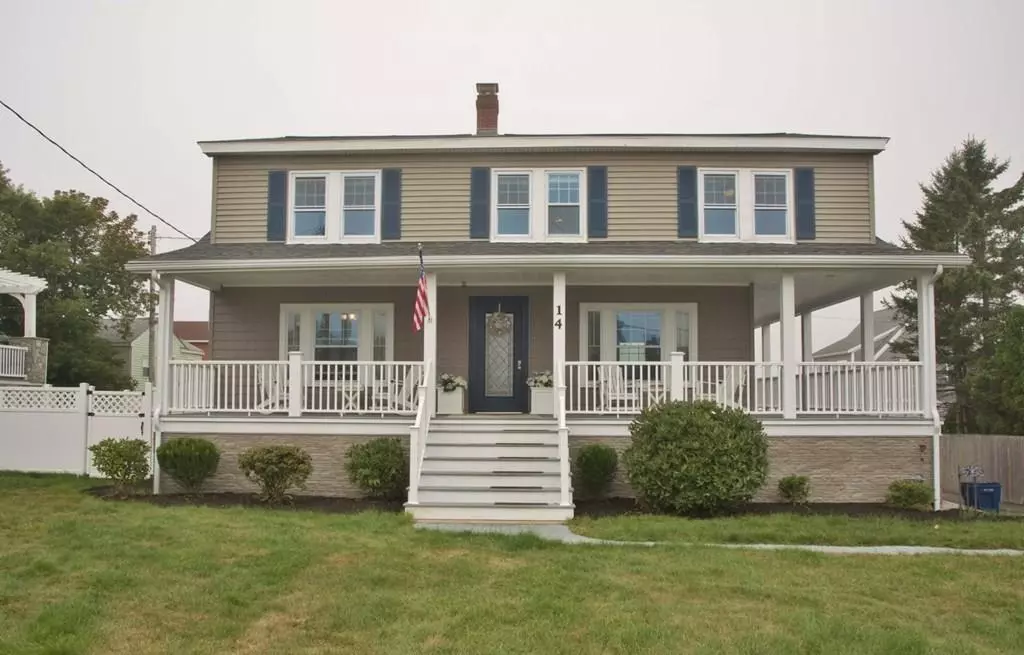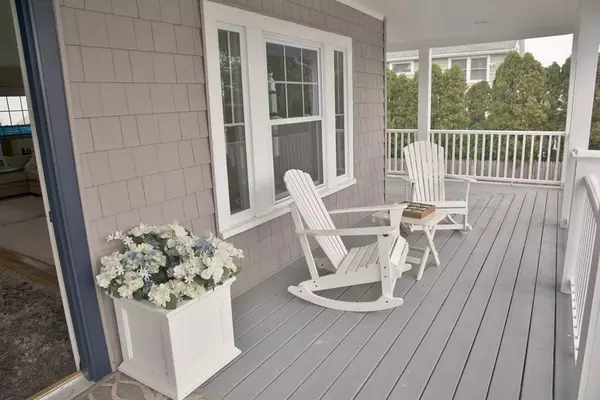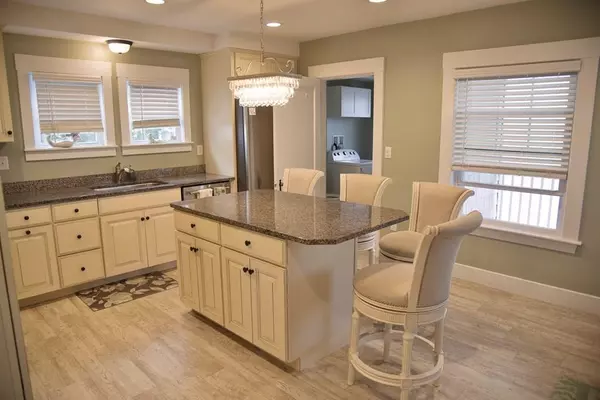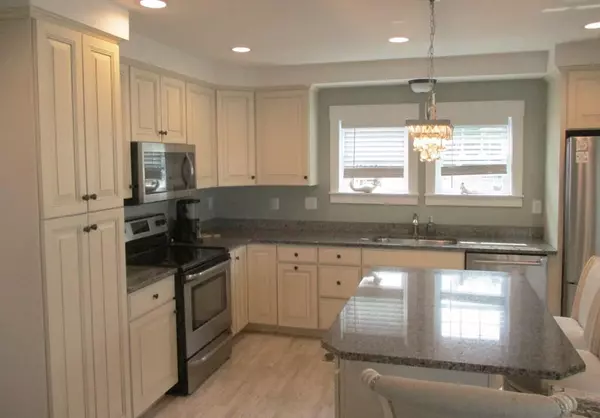$800,000
$795,000
0.6%For more information regarding the value of a property, please contact us for a free consultation.
14 Cliff Avenue Hampton, NH 03842
4 Beds
4.5 Baths
3,188 SqFt
Key Details
Sold Price $800,000
Property Type Single Family Home
Sub Type Single Family Residence
Listing Status Sold
Purchase Type For Sale
Square Footage 3,188 sqft
Price per Sqft $250
MLS Listing ID 72725909
Sold Date 10/30/20
Style Cottage
Bedrooms 4
Full Baths 4
Half Baths 1
Year Built 1930
Annual Tax Amount $10,021
Tax Year 2019
Lot Size 8,276 Sqft
Acres 0.19
Property Description
As featured on HGTV's, "How Close Can I Beach?"!! This grand beach cottage brings back memories of yesteryear perched atop the exclusive Boars'Head section of Hampton Beach! From the beautiful and spacious, covered wrap-around porch, (over 700 sq ft), to the charming and lovingly restored interior, this home has it all! With a complete restoration in 2018, this 3150+ sq ft "cottage" reflects the craftsmanship and character of the era it was built. Lots of built-ins, gleaming hardwood floors, living room with new, natural gas fireplace insert and second level ocean views! Plenty of room for family and friends and a rare find, a three car garage! Additionally, on the lower level, you have a legal apartment with kitchen for guests and family. No flood insurance required at this beach house!! Too much to list here,please see list of improvements!
Location
State NH
County Rockingham
Zoning Res
Direction Rte 1A North, right onto Cliff Avenue, (as you round bend at Boars' Head), follow road to #14, right
Rooms
Basement Full, Finished, Walk-Out Access
Primary Bedroom Level Second
Kitchen Flooring - Hardwood, Countertops - Stone/Granite/Solid, Kitchen Island, Deck - Exterior, Remodeled
Interior
Interior Features Kitchen, Living/Dining Rm Combo
Heating Hot Water, Steam, Natural Gas
Cooling Window Unit(s)
Flooring Tile, Hardwood
Fireplaces Number 1
Fireplaces Type Living Room
Appliance Microwave, ENERGY STAR Qualified Refrigerator, ENERGY STAR Qualified Dishwasher, Range - ENERGY STAR, Electric Water Heater, Utility Connections for Electric Range
Laundry Washer Hookup
Exterior
Garage Spaces 3.0
Fence Fenced/Enclosed, Fenced
Utilities Available for Electric Range, Washer Hookup
Waterfront Description Beach Front, 0 to 1/10 Mile To Beach
View Y/N Yes
View Scenic View(s)
Roof Type Asphalt/Composition Shingles
Total Parking Spaces 4
Garage Yes
Building
Foundation Concrete Perimeter
Sewer Public Sewer
Water Public
Schools
Elementary Schools Hampton Sau 90
Middle Schools Hampton Sau 90
High Schools Winnacunnet
Read Less
Want to know what your home might be worth? Contact us for a FREE valuation!

Our team is ready to help you sell your home for the highest possible price ASAP
Bought with Non Member • Non Member Office






