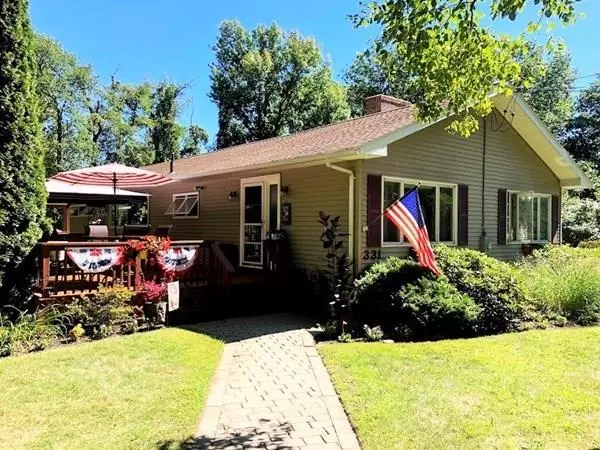$393,500
$424,900
7.4%For more information regarding the value of a property, please contact us for a free consultation.
331 General Knox Road Russell, MA 01071
4 Beds
3 Baths
3,000 SqFt
Key Details
Sold Price $393,500
Property Type Single Family Home
Sub Type Single Family Residence
Listing Status Sold
Purchase Type For Sale
Square Footage 3,000 sqft
Price per Sqft $131
MLS Listing ID 72721039
Sold Date 10/30/20
Style Ranch
Bedrooms 4
Full Baths 3
Year Built 1960
Annual Tax Amount $5,489
Tax Year 2020
Lot Size 2.000 Acres
Acres 2.0
Property Description
WOW! Just a 10 min drive to Westfield center, this stunner is equipped w/ a 3 rm, 1 bdrm, 1 full bth in law apartment! The beauty & pride of ownership is recognized the second you drive up to this meticulously groomed & manicured property; from grass to incredible plantings to blooming flowers, it's simply gorgeous! On 2 acres, this enormous, sprawling ranch boasts a ton of character w a very elegant decor & wide open flr plan. A 2 sided fp is viewable from DR & LR w both rooms open to the updated kitchen w upgraded cabinets & kitchen island. The water view from the LR picture window makes for a very tranquil setting. The list of amenities & extras is much to long & vast for this section of the listing; Some include, newer 200amp cb box, generator tie in, enormous 16x24 workshop shed with 220v electric, huge, newly renovated 2 car carport w storage, storage galore throughout this property, gated dog kennel, fire pit, huge, newly painted deck, patios, roof & driveway 7 yrs new, etc.
Location
State MA
County Hampden
Direction GPS
Rooms
Basement Full, Finished, Partially Finished, Walk-Out Access, Interior Entry
Primary Bedroom Level Main
Dining Room Window(s) - Picture, Chair Rail, Open Floorplan, Recessed Lighting, Crown Molding
Kitchen Flooring - Stone/Ceramic Tile, Kitchen Island, Cabinets - Upgraded, Dryer Hookup - Electric, Exterior Access, Open Floorplan, Recessed Lighting, Remodeled, Washer Hookup
Interior
Interior Features In-Law Floorplan, Inlaw Apt.
Heating Forced Air, Oil, Fireplace(s)
Cooling Central Air
Flooring Wood, Tile, Carpet, Laminate
Fireplaces Number 2
Fireplaces Type Dining Room, Living Room
Appliance Range, Dishwasher, Microwave, Refrigerator, Washer, Dryer
Laundry First Floor
Exterior
Exterior Feature Rain Gutters, Storage, Professional Landscaping, Other
Garage Spaces 2.0
Pool Above Ground
Roof Type Shingle
Total Parking Spaces 8
Garage Yes
Private Pool true
Building
Lot Description Wooded
Foundation Concrete Perimeter
Sewer Private Sewer
Water Private
Read Less
Want to know what your home might be worth? Contact us for a FREE valuation!

Our team is ready to help you sell your home for the highest possible price ASAP
Bought with Benjamin Benton • Benton Real Estate Company






