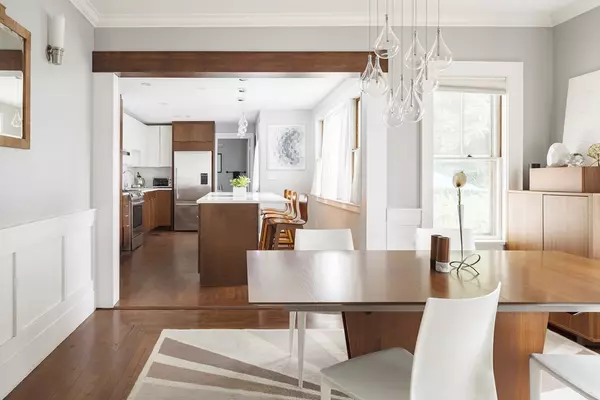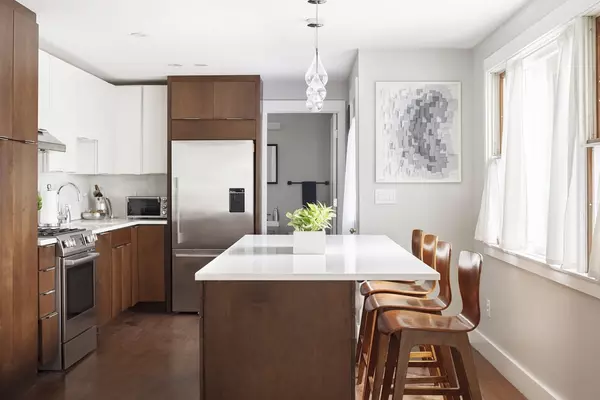$645,000
$595,000
8.4%For more information regarding the value of a property, please contact us for a free consultation.
422 Pleasant St #422 Melrose, MA 02176
4 Beds
1.5 Baths
1,717 SqFt
Key Details
Sold Price $645,000
Property Type Condo
Sub Type Condominium
Listing Status Sold
Purchase Type For Sale
Square Footage 1,717 sqft
Price per Sqft $375
MLS Listing ID 72723951
Sold Date 10/19/20
Bedrooms 4
Full Baths 1
Half Baths 1
HOA Fees $105/mo
HOA Y/N true
Year Built 1895
Annual Tax Amount $5,494
Tax Year 2020
Property Description
Located in the heart of Melrose, lies this townhouse on 3 living levels. Enter through a mud room with tile floor and cased openings through to the front living room with bay window and period details. The open dining and kitchen were renovated in 2014, which includes custom millwork wainscoting, island with seating for 4 overlooking the patio. The chic and modern kitchen was renovated with walnut stained cabinets, white counters and SS appliances, including a wine fridge. This main floor also features a 1/2 bathroom and laundry. The second level includes three spacious bedrooms with a timeless modern bathroom. The rear bedroom has access to a private roof deck over the yard. The third floor offers flexible use space with two rooms, the current owners use one room as a guest bedroom and the other as a home office with south facing views. The home also features basement storage, central AC and off street parking for 3 cars.
Location
State MA
County Middlesex
Area Wyoming
Zoning URB
Direction Off W Wyoming
Rooms
Primary Bedroom Level Second
Interior
Interior Features Office
Heating Forced Air, Electric Baseboard, Natural Gas
Cooling Central Air, Window Unit(s)
Appliance Range, Dishwasher, Microwave, Refrigerator, Freezer, Washer, Dryer, Wine Refrigerator, Gas Water Heater
Laundry First Floor, In Unit
Exterior
Exterior Feature Garden
Fence Fenced
Community Features Public Transportation, Park, Walk/Jog Trails
Total Parking Spaces 3
Garage No
Building
Story 3
Sewer Public Sewer
Water Public
Others
Pets Allowed Yes
Read Less
Want to know what your home might be worth? Contact us for a FREE valuation!

Our team is ready to help you sell your home for the highest possible price ASAP
Bought with Lilia Gouarian • Steve Bremis Realty Group






