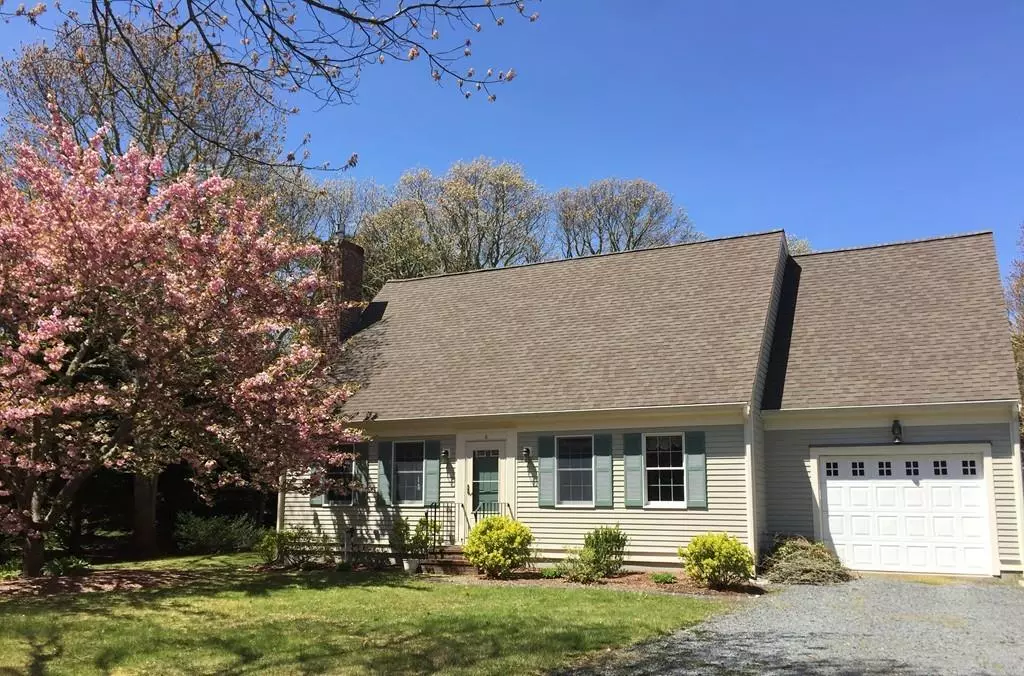$605,000
$649,000
6.8%For more information regarding the value of a property, please contact us for a free consultation.
6 Huckleberry Drive Orleans, MA 02662
3 Beds
2 Baths
2,100 SqFt
Key Details
Sold Price $605,000
Property Type Single Family Home
Sub Type Single Family Residence
Listing Status Sold
Purchase Type For Sale
Square Footage 2,100 sqft
Price per Sqft $288
MLS Listing ID 72680449
Sold Date 10/13/20
Style Cape
Bedrooms 3
Full Baths 2
Year Built 1997
Annual Tax Amount $3,547
Tax Year 2019
Lot Size 0.930 Acres
Acres 0.93
Property Description
Welcome to Quanset Woods a fine neighborhood in South Orleans close to 2 town landings, conservation area with walking trails and beach access on Pleasant Bay. Spaciou 2,100 square foot cape in immaculate condition. The open living space boast gleaming hardwood floors, gas fireplace in the living room, kitchen with breakfast bar and a large dining area with sliders to the deck and level private back yard. Easy one floor living with bedroom, full bath and laundry on the first floor. Second floor has 2 large bedrooms one has a bonus room attached. Recent use was an art studio. This home will be perfect for a family home, retirement home or your summer vacation home. More photos will be online shortly.
Location
State MA
County Barnstable
Zoning 101
Direction Route 28 to Quanset to right on Huckleberry.
Rooms
Basement Full, Interior Entry
Primary Bedroom Level First
Kitchen Wood / Coal / Pellet Stove, Flooring - Wood, Countertops - Stone/Granite/Solid, Breakfast Bar / Nook, Recessed Lighting
Interior
Interior Features Home Office
Heating Central, Natural Gas
Cooling Wall Unit(s)
Flooring Wood, Vinyl, Carpet
Fireplaces Number 1
Fireplaces Type Living Room
Appliance Range, Dishwasher, Refrigerator, Gas Water Heater, Utility Connections for Gas Range, Utility Connections for Electric Dryer
Laundry First Floor, Washer Hookup
Exterior
Exterior Feature Sprinkler System, Outdoor Shower
Garage Spaces 1.0
Utilities Available for Gas Range, for Electric Dryer, Washer Hookup
Waterfront Description Beach Front, Bay, 1 to 2 Mile To Beach, Beach Ownership(Public)
Roof Type Shingle
Total Parking Spaces 2
Garage Yes
Building
Lot Description Cleared, Level
Foundation Concrete Perimeter
Sewer Private Sewer
Water Public
Read Less
Want to know what your home might be worth? Contact us for a FREE valuation!

Our team is ready to help you sell your home for the highest possible price ASAP
Bought with Non Member • Non Member Office






