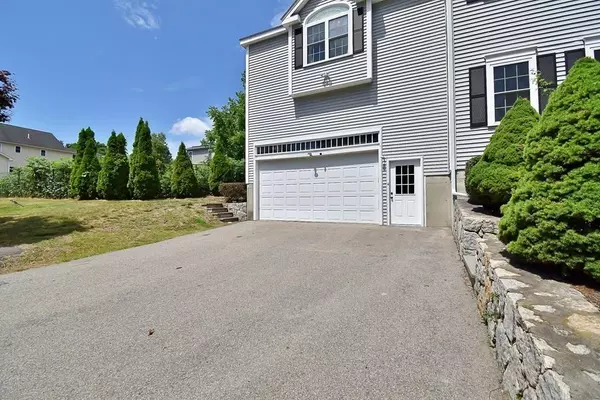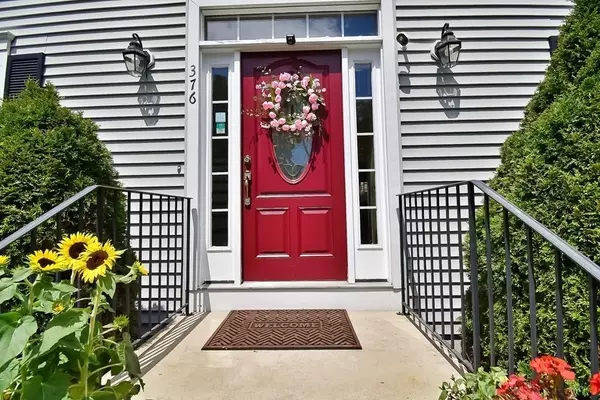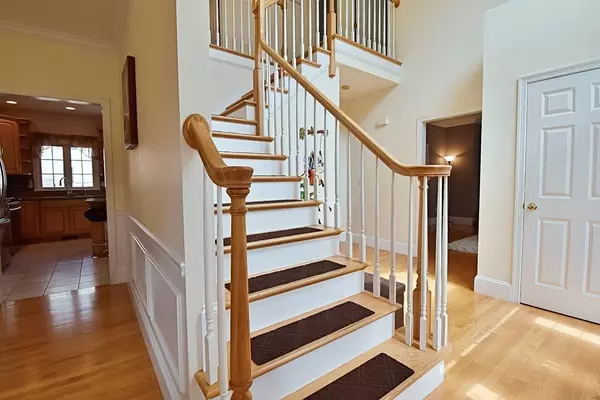$584,900
$584,900
For more information regarding the value of a property, please contact us for a free consultation.
376 Farm Road Marlborough, MA 01752
4 Beds
2.5 Baths
2,754 SqFt
Key Details
Sold Price $584,900
Property Type Single Family Home
Sub Type Single Family Residence
Listing Status Sold
Purchase Type For Sale
Square Footage 2,754 sqft
Price per Sqft $212
MLS Listing ID 72695847
Sold Date 10/23/20
Style Colonial
Bedrooms 4
Full Baths 2
Half Baths 1
HOA Y/N false
Year Built 2005
Annual Tax Amount $7,094
Tax Year 2020
Lot Size 0.320 Acres
Acres 0.32
Property Description
OH Sun 08/30 @1pm*** Huge Price Reduction! Great location for a beautiful home. A rare offering, this is a dream home for those who appreciate great style and quality. Reap the benefits of a beautiful kitchen, stainless steel appliances, open floor plan, large fenced in flat yard & gleaming hardwood flooring throughout the main floor. 2nd flr includes an oversized master suite with his & her closets w/ built-in organizers, private & luxurious en suite with dual vanity. Three additional good sized bedrooms & a full bath on 2nd floor. Conveniently placed laundry on 2nd level makes life easier. Basement is spacious and awaiting your ideas. Use it for storage or exercise or even finish it for additional living space. This Home is perfect for entertaining. 3.5yr Home Warranty is transferable to Buyer. Excellent commuter access to all major routes. Marlborough is an amazing city with many new developments and Advanced Math Science Academy (AMSA) as one of the highest rated high school in MA.
Location
State MA
County Middlesex
Area East Marlborough
Zoning RES
Direction Rt 20 to Farm Rd
Rooms
Family Room Bathroom - Half, Ceiling Fan(s), Flooring - Hardwood, Balcony / Deck, Exterior Access, High Speed Internet Hookup, Open Floorplan
Basement Full, Bulkhead, Concrete, Unfinished
Primary Bedroom Level Second
Dining Room Flooring - Hardwood, Open Floorplan
Kitchen Flooring - Stone/Ceramic Tile, Countertops - Stone/Granite/Solid, Kitchen Island, Open Floorplan, Stainless Steel Appliances, Lighting - Pendant
Interior
Interior Features High Speed Internet, Internet Available - Unknown
Heating Central, Forced Air, Natural Gas
Cooling Central Air
Flooring Tile, Carpet, Hardwood
Fireplaces Number 1
Fireplaces Type Family Room
Appliance Range, Dishwasher, Disposal, Microwave, Refrigerator, Gas Water Heater, Utility Connections for Gas Range
Laundry Gas Dryer Hookup, Washer Hookup, Second Floor
Exterior
Garage Spaces 2.0
Fence Fenced
Community Features Shopping, Park, Golf, Medical Facility, Highway Access, Public School
Utilities Available for Gas Range, Washer Hookup
Waterfront false
Waterfront Description Beach Front, Lake/Pond, 1 to 2 Mile To Beach
Roof Type Shingle
Total Parking Spaces 4
Garage Yes
Building
Lot Description Easements
Foundation Concrete Perimeter
Sewer Public Sewer
Water Public
Schools
Elementary Schools Kane Elementary
Middle Schools Whitcomb
High Schools High/Amsa
Read Less
Want to know what your home might be worth? Contact us for a FREE valuation!

Our team is ready to help you sell your home for the highest possible price ASAP
Bought with The Carol Kelly Team • Compass






