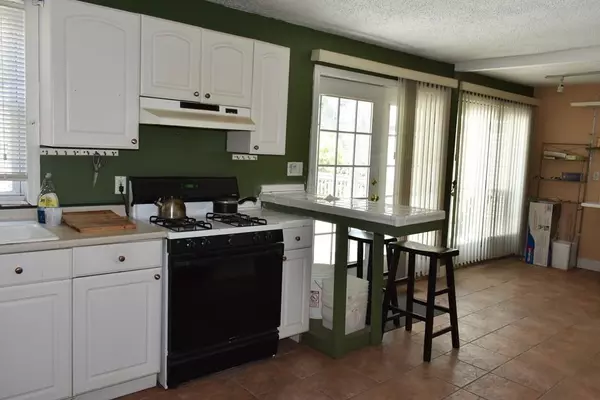$299,300
$290,000
3.2%For more information regarding the value of a property, please contact us for a free consultation.
11 Willow Street Lowell, MA 01852
6 Beds
2 Baths
2,296 SqFt
Key Details
Sold Price $299,300
Property Type Single Family Home
Sub Type Single Family Residence
Listing Status Sold
Purchase Type For Sale
Square Footage 2,296 sqft
Price per Sqft $130
Subdivision Lower Belvidere
MLS Listing ID 72677374
Sold Date 10/20/20
Style Colonial
Bedrooms 6
Full Baths 2
HOA Y/N false
Year Built 1840
Annual Tax Amount $3,488
Tax Year 2020
Lot Size 4,791 Sqft
Acres 0.11
Property Description
FANTASTIC INVESTMENT OPPORTUNITY IN LOWELL!!! This well cared for single family home in lower Belvidere is perfect for an owner occupant, or as a standalone investment property! Home has a spacious floor plan, where 1st floor is comprised of 2 bedrooms, living room, dining room, kitchen & full bath. Expansive eat-in kitchen features a slider leading out to the large deck, and super private back yard. Upper level currently has 4 bedrooms & full bath. Central HVAC throughout. Extra storage in walk-up attic and basement. Laundry hook-ups (washer/coin-up dryer) in the basement to stay. Fenced-in backyard, perfect for summer gatherings, and those with kids/pets. Nestled in a great urban neighborhood, super location - close to UMass Lowell, Middlesex Community College, downtown, restaurants, shopping & public transportation, and easy access to commuter rail & major commuting routes.
Location
State MA
County Middlesex
Area Belvidere
Zoning M3001
Direction East Merrimack Street to Willow Street, OR Andover Street to Willow Street
Rooms
Basement Full, Walk-Out Access, Interior Entry, Dirt Floor, Concrete, Unfinished
Primary Bedroom Level First
Interior
Interior Features Entrance Foyer, Bedroom
Heating Central, Forced Air, Natural Gas
Cooling Central Air
Flooring Tile, Vinyl, Carpet
Fireplaces Number 2
Appliance Range, Microwave, Refrigerator, Range Hood, Gas Water Heater, Tank Water Heaterless, Utility Connections for Gas Range, Utility Connections for Gas Dryer
Laundry Washer Hookup
Exterior
Exterior Feature Rain Gutters
Fence Fenced/Enclosed, Fenced
Community Features Public Transportation, Shopping, Tennis Court(s), Park, Walk/Jog Trails, Golf, Medical Facility, Laundromat, Bike Path, Highway Access, House of Worship, Private School, Public School, T-Station, University, Sidewalks
Utilities Available for Gas Range, for Gas Dryer, Washer Hookup
Roof Type Shingle
Garage No
Building
Lot Description Level
Foundation Stone, Brick/Mortar
Sewer Public Sewer
Water Public
Schools
High Schools Lhs /Lowell Voc
Others
Senior Community false
Acceptable Financing Contract
Listing Terms Contract
Read Less
Want to know what your home might be worth? Contact us for a FREE valuation!

Our team is ready to help you sell your home for the highest possible price ASAP
Bought with Clary Carson • The Russell Realty Group






