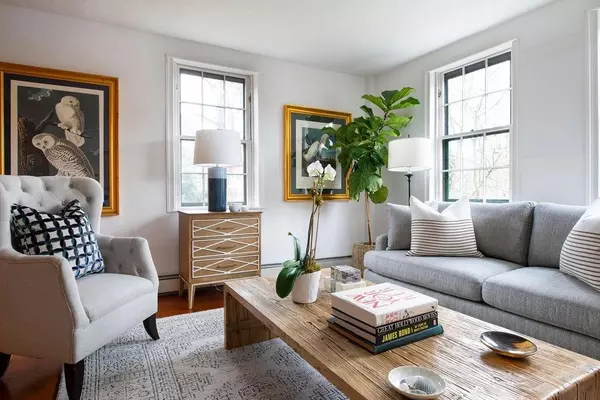$2,900,000
$3,200,000
9.4%For more information regarding the value of a property, please contact us for a free consultation.
3 W Chester Nantucket, MA 02554
6 Beds
7 Baths
3,390 SqFt
Key Details
Sold Price $2,900,000
Property Type Single Family Home
Sub Type Single Family Residence
Listing Status Sold
Purchase Type For Sale
Square Footage 3,390 sqft
Price per Sqft $855
Subdivision 850
MLS Listing ID 72618858
Sold Date 10/09/20
Style Antique
Bedrooms 6
Full Baths 6
Half Baths 2
HOA Y/N false
Year Built 1820
Annual Tax Amount $8,854
Tax Year 2020
Lot Size 6,098 Sqft
Acres 0.14
Property Description
Bright, light-filled, exceptionally maintained and updated c1820 antique in the heart of Nantucket Town. Walk to Brant Point and Cliff beaches, restaurants, shopping and Nantucket Harbor. This distinguished property offers two independent homes accessed through a terraced garden. There are several manicured private outdoor spaces for dining and lounging. The antique main house, with original king pine floors and original details throughout, offers 4+ bedrooms, 5 1/2 bathrooms, a large custom designed chef's kitchen outfitted with a Lacanche professional range, SubZero refrigeration and custom cabinetry created in partnership with the Nantucket Architecture Group. The guest cottage was extensively renovated and expanded in 2006. It offers 2 bedrooms, 1 1/2 baths, a full kitchen, private outdoor space and off street parking. Independently accessed by Wyer's Lane, it offers potential subdivision opportunity. Established rental history, with commitments in place for the 2020 season
Location
State MA
County Nantucket
Area Nantucket (Vil)
Zoning ROH
Direction Centre Street to W Chester
Rooms
Basement Partial, Partially Finished, Walk-Out Access, Interior Entry, Concrete
Primary Bedroom Level Second
Interior
Interior Features Finish - Cement Plaster, Finish - Sheetrock, Internet Available - Broadband
Heating Central, Baseboard, Heat Pump, Propane
Cooling Central Air, Heat Pump
Flooring Wood, Tile, Pine
Fireplaces Number 2
Appliance Range, Oven, Dishwasher, Microwave, Refrigerator, Freezer, Washer, Dryer, Washer/Dryer, Range Hood, Propane Water Heater, Plumbed For Ice Maker, Utility Connections for Gas Range, Utility Connections for Gas Oven, Utility Connections for Electric Oven, Utility Connections for Electric Dryer
Laundry Washer Hookup
Exterior
Exterior Feature Rain Gutters, Storage, Professional Landscaping, Garden, Outdoor Shower
Fence Fenced/Enclosed
Community Features Shopping, Walk/Jog Trails, Bike Path, Conservation Area
Utilities Available for Gas Range, for Gas Oven, for Electric Oven, for Electric Dryer, Washer Hookup, Icemaker Connection
Waterfront false
Waterfront Description Beach Front, Bay, Harbor, Ocean, Walk to, 0 to 1/10 Mile To Beach, Beach Ownership(Public)
Roof Type Shingle
Total Parking Spaces 2
Garage No
Building
Foundation Stone
Sewer Public Sewer
Water Public
Others
Senior Community false
Acceptable Financing Lender Approval Required
Listing Terms Lender Approval Required
Read Less
Want to know what your home might be worth? Contact us for a FREE valuation!

Our team is ready to help you sell your home for the highest possible price ASAP
Bought with Non Member • Non Member Office






