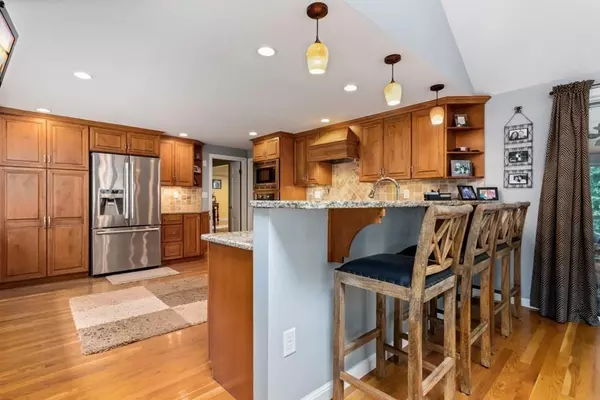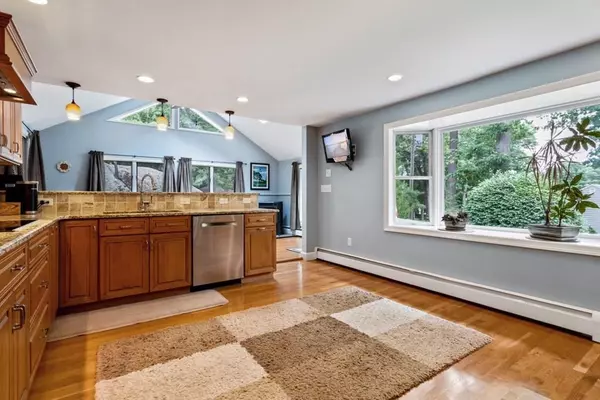$910,000
$829,900
9.7%For more information regarding the value of a property, please contact us for a free consultation.
9 Kings Road Lynnfield, MA 01940
4 Beds
3 Baths
3,543 SqFt
Key Details
Sold Price $910,000
Property Type Single Family Home
Sub Type Single Family Residence
Listing Status Sold
Purchase Type For Sale
Square Footage 3,543 sqft
Price per Sqft $256
Subdivision Sherwood Forest
MLS Listing ID 72712820
Sold Date 10/09/20
Style Ranch
Bedrooms 4
Full Baths 3
HOA Y/N false
Year Built 1961
Annual Tax Amount $9,876
Tax Year 2020
Lot Size 0.610 Acres
Acres 0.61
Property Description
Spacious Royal Barry Wills Ranch located on a private cul-de-sac in Sherwood Forest !!! This home features an open floor plan with plenty of room for entertaining inside and out !! It features 4 generous size Bedrooms, Master with full bath, 2 additional full baths and hardwood floor through out. Updated, sunny eat in Kitchen with granite, stainless steel appliances. vaulted ceiling, skylight, breakfast bar and Pellet Stove. Formal Dining Room with built in cabinets. Grand Living Room with fireplace, recessed lights and bay window. Cozy three season Sunroom with vaulted ceiling, lots of windows and access to back yard. Walk out Lower level has an expansive Family Room with fireplace, the 4th Bedroom with a full bath, laundry room and office. A beautiful patio overlooking a large private yard.
Location
State MA
County Essex
Zoning Res
Direction Summer St to Archer Lane to Robin Road to Kings Road
Rooms
Family Room Flooring - Wall to Wall Carpet, Window(s) - Picture, Exterior Access, Recessed Lighting
Basement Full, Finished, Walk-Out Access, Garage Access, Sump Pump
Primary Bedroom Level First
Dining Room Closet/Cabinets - Custom Built, Flooring - Wood, Chair Rail, Recessed Lighting
Kitchen Wood / Coal / Pellet Stove, Cathedral Ceiling(s), Ceiling Fan(s), Flooring - Hardwood, Dining Area, Countertops - Stone/Granite/Solid, Breakfast Bar / Nook, Cabinets - Upgraded, Deck - Exterior, Exterior Access, Recessed Lighting, Slider, Stainless Steel Appliances, Lighting - Pendant
Interior
Interior Features Ceiling Fan(s), Sun Room, Office
Heating Baseboard, Oil
Cooling None
Flooring Wood, Tile, Carpet, Flooring - Wall to Wall Carpet
Fireplaces Number 2
Fireplaces Type Family Room, Living Room
Appliance Oven, Dishwasher, Microwave, Countertop Range, Refrigerator, Oil Water Heater
Laundry In Basement
Exterior
Exterior Feature Rain Gutters, Storage
Garage Spaces 2.0
Community Features Shopping, Tennis Court(s), Park, Walk/Jog Trails, Golf, Medical Facility, Bike Path, Conservation Area, Highway Access, Public School, Sidewalks
Roof Type Shingle
Total Parking Spaces 4
Garage Yes
Building
Lot Description Cul-De-Sac, Wooded
Foundation Concrete Perimeter
Sewer Private Sewer
Water Public
Schools
Elementary Schools Huckleberry
Middle Schools Lms
High Schools Lhs
Read Less
Want to know what your home might be worth? Contact us for a FREE valuation!

Our team is ready to help you sell your home for the highest possible price ASAP
Bought with Kathy Cucinelli • Hollett & Cucinelli Real Estat






