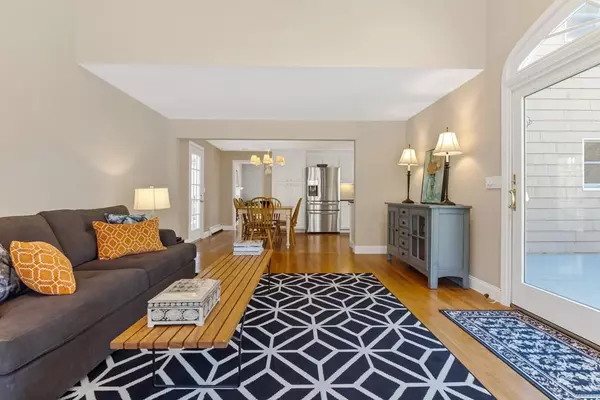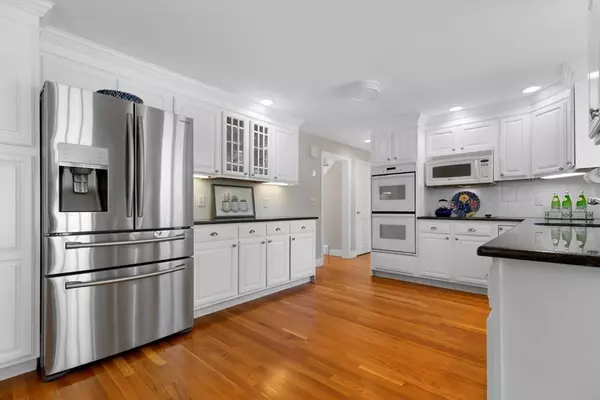$1,120,000
$1,169,000
4.2%For more information regarding the value of a property, please contact us for a free consultation.
23 Anson Road Concord, MA 01742
5 Beds
4.5 Baths
4,264 SqFt
Key Details
Sold Price $1,120,000
Property Type Single Family Home
Sub Type Single Family Residence
Listing Status Sold
Purchase Type For Sale
Square Footage 4,264 sqft
Price per Sqft $262
MLS Listing ID 72649361
Sold Date 10/09/20
Style Colonial
Bedrooms 5
Full Baths 4
Half Baths 1
Year Built 1967
Annual Tax Amount $15,164
Tax Year 2020
Lot Size 0.960 Acres
Acres 0.96
Property Description
Located in a much sought after neighborhood close to the highly acclaimed Willard Elementary School, Verrill Farm, and scenic White Pond, this gorgeous Colonial with numerous recent updates checks all the boxes. A fantastic layout offers an open kitchen/family room, front to back living room, and 4+ bedrooms upstairs with renovated baths. Main level mudroom with separate access to an apartment suite with bedroom, full kitchen, 2 full baths, laundry and plenty of area to entertain. This sun splashed home flows nicely with an expansive open deck accessible from both the family room and living room, and separate screened porches off the kitchen and apartment suite. A finished lower level provides excellent space for games and movies. Freshly painted throughout, this crisp look is ready to move in. Situated on nearly an acre, this wonderful yard is perfect for activities and gardening. Enjoy the beautiful surroundings offered here. View the virtual tour and make your appointment today.
Location
State MA
County Middlesex
Area Nine Acre Corner
Zoning 1010
Direction Powdermill to Plainfield to Alden to Anson.
Rooms
Family Room Ceiling Fan(s), Vaulted Ceiling(s), Flooring - Hardwood, Deck - Exterior, Recessed Lighting
Basement Finished, Interior Entry
Primary Bedroom Level Second
Dining Room Flooring - Hardwood, Recessed Lighting
Kitchen Flooring - Hardwood, Deck - Exterior, Recessed Lighting, Stainless Steel Appliances
Interior
Interior Features Closet, Bathroom - Tiled With Shower Stall, Bathroom - With Shower Stall, Closet - Walk-in, Kitchen Island, Mud Room, Play Room, Home Office, Inlaw Apt.
Heating Baseboard, Oil
Cooling Central Air
Flooring Tile, Carpet, Hardwood, Flooring - Stone/Ceramic Tile, Flooring - Wall to Wall Carpet, Flooring - Hardwood
Fireplaces Number 1
Fireplaces Type Dining Room
Appliance Range, Oven, Dishwasher, Microwave, Refrigerator, Stainless Steel Appliance(s), Oil Water Heater, Tank Water Heater, Utility Connections for Electric Range, Utility Connections for Electric Oven, Utility Connections for Electric Dryer
Laundry Dryer Hookup - Electric, Washer Hookup, Flooring - Stone/Ceramic Tile, First Floor
Exterior
Exterior Feature Rain Gutters
Garage Spaces 2.0
Community Features Shopping, Tennis Court(s), Walk/Jog Trails, Stable(s), Golf, Bike Path, Public School
Utilities Available for Electric Range, for Electric Oven, for Electric Dryer, Washer Hookup
Roof Type Shingle
Total Parking Spaces 4
Garage Yes
Building
Lot Description Level
Foundation Concrete Perimeter, Block
Sewer Private Sewer
Water Public
Schools
Elementary Schools Willard
Middle Schools Cms
High Schools Cchs
Others
Acceptable Financing Contract
Listing Terms Contract
Read Less
Want to know what your home might be worth? Contact us for a FREE valuation!

Our team is ready to help you sell your home for the highest possible price ASAP
Bought with Betsy Keane Dorr • Barrett Sotheby's International Realty






