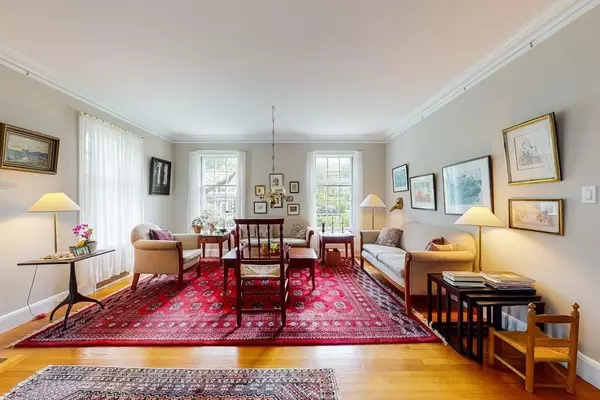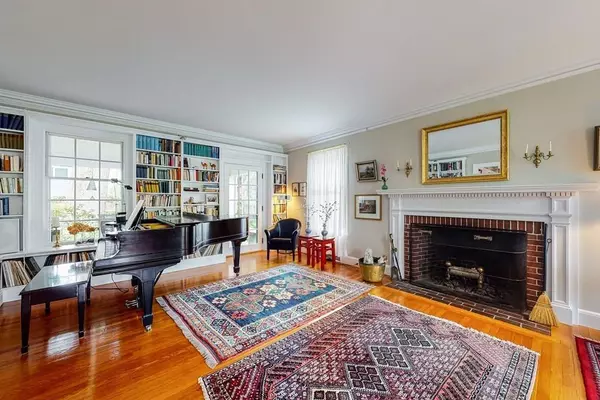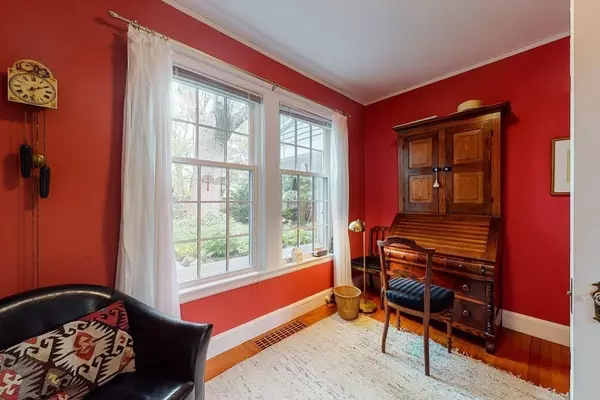$1,615,000
$1,585,000
1.9%For more information regarding the value of a property, please contact us for a free consultation.
182 Washington Street Belmont, MA 02478
5 Beds
3.5 Baths
3,136 SqFt
Key Details
Sold Price $1,615,000
Property Type Single Family Home
Sub Type Single Family Residence
Listing Status Sold
Purchase Type For Sale
Square Footage 3,136 sqft
Price per Sqft $514
MLS Listing ID 72702152
Sold Date 10/09/20
Style Colonial
Bedrooms 5
Full Baths 3
Half Baths 1
Year Built 1936
Annual Tax Amount $16,050
Tax Year 2020
Lot Size 8,276 Sqft
Acres 0.19
Property Description
Modeled on c. 1800 NH Federal residence. Tree-lined street 1 mi. to Belmont Town Ctr. Set behind low-rise granite wall & mature gardens by Michael van Valkenburgh. 5-bdrm, 3.5-bth, 2 studies. Hardwood floors, generous reception rooms. Large living room: wood-burning fireplace, bookshelves, 3 exposures. Private study with bookshelves and storage. Expansive dining room with big bay window. Eat-in kitchen with access to outdoor dining and garden. Half-bath. Living room opens to stone-paved covered porch, beautiful rear garden. 5 good-size bedrooms, 2nd study, 3 full baths. Huge attic, possibly developable. Many flowering perennials. Generous laundry room. Wine closet, very large storage spaces. Residence has capped gas line. Circuit breakers. Newer roof. Most of exterior replaced several years ago with cedar clapboard. 2-car garage: automatic doors; 4 additional off-st spaces. Picket fence encloses 2nd outdoor dining area. Rare & delightful offering.
Location
State MA
County Middlesex
Zoning res
Direction Common Street or Grove Street or Blanchard Street to Washington Street
Rooms
Basement Interior Entry, Concrete, Unfinished
Interior
Heating Central, Forced Air, Oil
Cooling Central Air
Flooring Wood, Tile
Fireplaces Number 1
Appliance Range, Dishwasher, Refrigerator, Washer, Dryer, Oil Water Heater, Utility Connections for Electric Range, Utility Connections for Electric Dryer
Laundry Washer Hookup
Exterior
Exterior Feature Garden, Stone Wall
Garage Spaces 2.0
Fence Fenced/Enclosed, Fenced
Community Features Public Transportation, Shopping, Pool, Walk/Jog Trails, Medical Facility, Bike Path, Conservation Area, Highway Access, House of Worship, Private School, Public School, University, Sidewalks
Utilities Available for Electric Range, for Electric Dryer, Washer Hookup
Waterfront false
Roof Type Shingle
Total Parking Spaces 4
Garage Yes
Building
Lot Description Corner Lot, Level
Foundation Concrete Perimeter
Sewer Public Sewer
Water Public
Others
Acceptable Financing Contract
Listing Terms Contract
Read Less
Want to know what your home might be worth? Contact us for a FREE valuation!

Our team is ready to help you sell your home for the highest possible price ASAP
Bought with Kathryn Gustafson • Redfin Corp.






