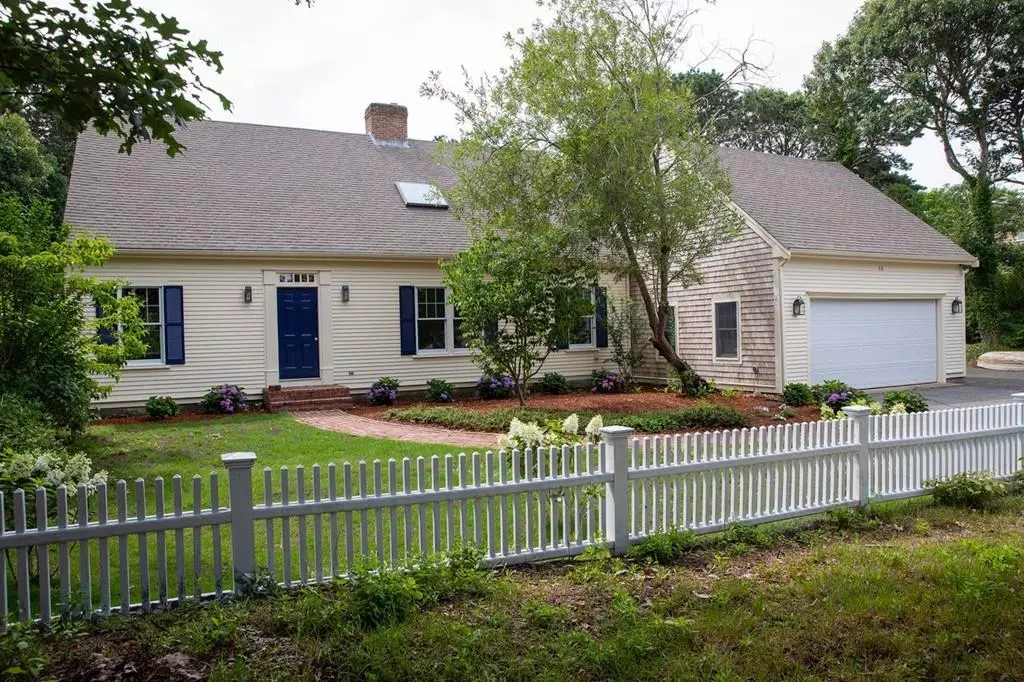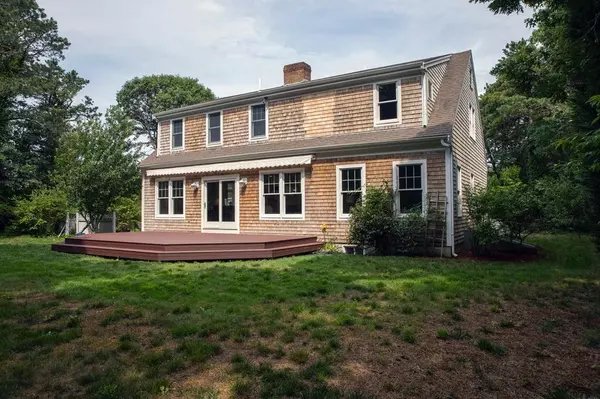$749,900
$769,000
2.5%For more information regarding the value of a property, please contact us for a free consultation.
68 Riverview Dr Chatham, MA 02633
4 Beds
3.5 Baths
2,464 SqFt
Key Details
Sold Price $749,900
Property Type Single Family Home
Sub Type Single Family Residence
Listing Status Sold
Purchase Type For Sale
Square Footage 2,464 sqft
Price per Sqft $304
Subdivision Riverbay
MLS Listing ID 72692504
Sold Date 10/05/20
Style Cape
Bedrooms 4
Full Baths 3
Half Baths 1
HOA Y/N false
Year Built 1997
Annual Tax Amount $3,066
Tax Year 2020
Lot Size 0.570 Acres
Acres 0.57
Property Description
Beautifully renovated home in sought after Chatham!!! This home has everything you need to enjoy friends and family and all that the Cape has to offer. From the well designed kitchen with new stainless appliances, granite countertops and plenty of light to the open design of your dining and family area with views of the private back yard, the main floor is perfect for entertaining and relaxing. First floor master with en suite bath is tranquil and elegant. Also on the first floor - a 4th bedroom, office or cozy den. You decide!! The second floor boasts 2 grand bedrooms, one with an en suite bath and the other is adjacent to the 3rd full bathroom. A loft area provides the perfect extra space to lounge or play. Still need room?? The full basement could easily be finished. Step outside to the lovely garden patio or the private flat back yard just off the expansive deck. Riverbay Estates includes scenic ponds, Monomoy River, walking trails and close proximity to various beaches!
Location
State MA
County Barnstable
Zoning R60
Direction Old Queen Anne to Riverview Dr.
Rooms
Basement Full, Bulkhead, Unfinished
Primary Bedroom Level Main
Dining Room Flooring - Hardwood, Open Floorplan
Kitchen Flooring - Stone/Ceramic Tile, Window(s) - Bay/Bow/Box, Countertops - Stone/Granite/Solid, Countertops - Upgraded, Cabinets - Upgraded, Remodeled, Stainless Steel Appliances, Peninsula
Interior
Interior Features Bathroom - Full, Bathroom - Double Vanity/Sink, Bathroom - Tiled With Tub, Countertops - Stone/Granite/Solid, Countertops - Upgraded, Cabinets - Upgraded, Bathroom, Loft
Heating Forced Air, Natural Gas
Cooling Central Air
Flooring Hardwood, Stone / Slate, Wood Laminate, Flooring - Stone/Ceramic Tile, Flooring - Hardwood
Fireplaces Number 1
Fireplaces Type Living Room
Appliance Oven, Dishwasher, Microwave, Countertop Range, Refrigerator, Gas Water Heater, Utility Connections for Gas Range
Laundry Washer Hookup
Exterior
Exterior Feature Rain Gutters
Garage Spaces 2.0
Community Features Walk/Jog Trails, Bike Path, Conservation Area
Utilities Available for Gas Range, Washer Hookup
Waterfront Description Beach Front, Bay, Creek, Lake/Pond, Ocean, Beach Ownership(Public)
Total Parking Spaces 4
Garage Yes
Building
Lot Description Wooded
Foundation Concrete Perimeter
Sewer Private Sewer
Water Public
Schools
Elementary Schools Chatham
Middle Schools Chatham
High Schools Monomoy
Read Less
Want to know what your home might be worth? Contact us for a FREE valuation!

Our team is ready to help you sell your home for the highest possible price ASAP
Bought with Lori Walker • Kinlin Grover Real Estate






