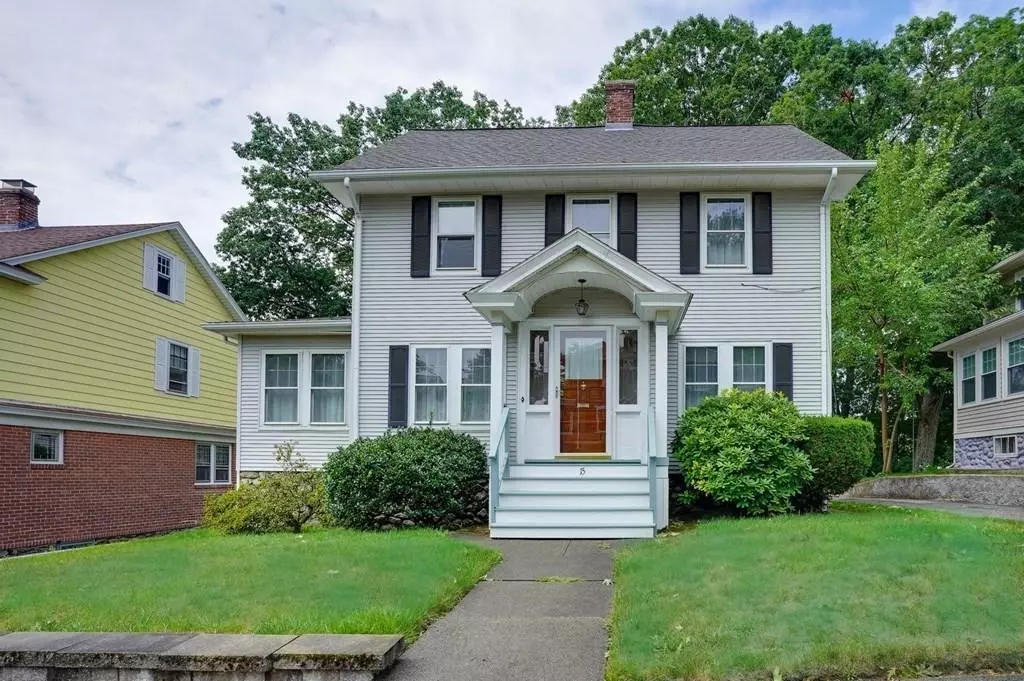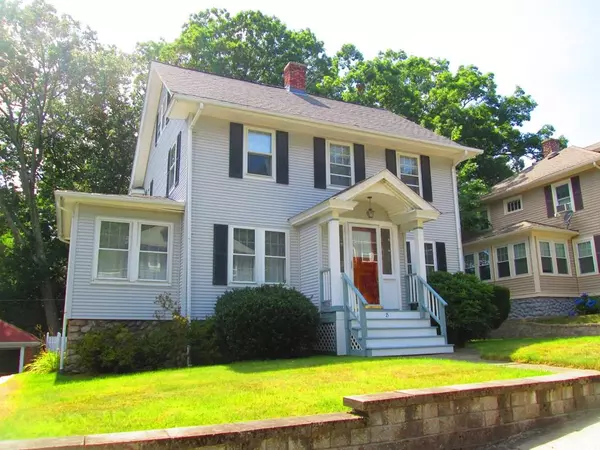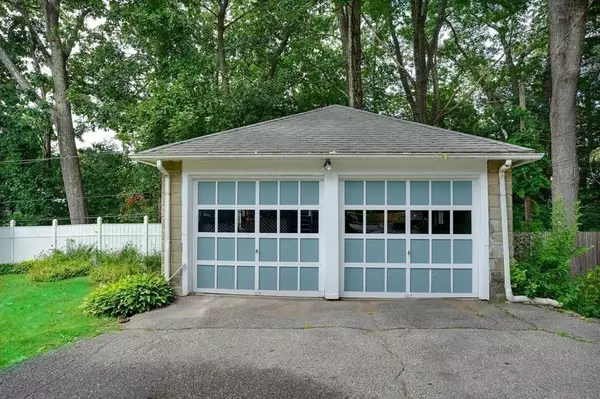$350,000
$329,900
6.1%For more information regarding the value of a property, please contact us for a free consultation.
15 Longfellow Rd Worcester, MA 01602
4 Beds
1.5 Baths
1,827 SqFt
Key Details
Sold Price $350,000
Property Type Single Family Home
Sub Type Single Family Residence
Listing Status Sold
Purchase Type For Sale
Square Footage 1,827 sqft
Price per Sqft $191
Subdivision Newton Square
MLS Listing ID 72711911
Sold Date 10/14/20
Style Colonial
Bedrooms 4
Full Baths 1
Half Baths 1
HOA Y/N false
Year Built 1920
Annual Tax Amount $4,682
Tax Year 2020
Lot Size 6,534 Sqft
Acres 0.15
Property Description
Welcome to Longfellow Rd, a neighborhood street, within the heart of the Worcester Renaissance, walking distance to home of the Woo Sox~Polar Park, WPI, Worcester State, a short distance to the best commute and amenities around! Close to Union Station, RT.9, 290 I-90, 495, 395, Worcester Airport, and for some fun, Hanover Theater, Mechanic's Hall, and of course "Shrewsbury Street Dining". Got the Location? Now, for the home, a classic, comfortable home, with all the detailing, built-ins, moldings of a true Colonial built in this great 1920's era. A bright atmosphere, with gleaming hardwoods throughout, a fireplaced Living Rm for those cool New England nights, a four season sun-porch, with a 2 separate French doors for access, perfect in every season; a large deck and backyard for summer entertaining. Upstairs~3 large bedrooms, and a smaller one, perfect for nursery, or home office.MULTIPLE OFFERS ! DECISION TO BE MADE BY 6PM , TUESDAY, AUG 25,2020
Location
State MA
County Worcester
Area Tatnuck
Zoning RS-7
Direction Chandler St. or Pleasant St. to Coolidge to Longfellow
Rooms
Basement Full, Interior Entry, Concrete, Unfinished
Primary Bedroom Level Second
Dining Room Closet/Cabinets - Custom Built, Flooring - Hardwood, Lighting - Overhead
Kitchen Ceiling Fan(s), Flooring - Vinyl, Dining Area, Pantry, Chair Rail, Exterior Access
Interior
Interior Features Sun Room
Heating Steam, Oil
Cooling Window Unit(s)
Flooring Tile, Vinyl, Hardwood, Flooring - Hardwood
Fireplaces Number 1
Fireplaces Type Living Room
Appliance Range, Dishwasher, Microwave, Refrigerator, Washer, Dryer, Gas Water Heater, Tank Water Heater, Utility Connections for Gas Range, Utility Connections for Electric Dryer
Laundry Dryer Hookup - Electric, Flooring - Vinyl, Washer Hookup, First Floor
Exterior
Exterior Feature Rain Gutters
Garage Spaces 2.0
Fence Fenced
Community Features Public Transportation, Shopping, Park, Walk/Jog Trails, Golf, Medical Facility, Laundromat, Bike Path, Conservation Area, Highway Access, House of Worship, Private School, Public School, T-Station, University
Utilities Available for Gas Range, for Electric Dryer, Washer Hookup
Roof Type Shingle
Total Parking Spaces 6
Garage Yes
Building
Lot Description Level
Foundation Concrete Perimeter, Stone
Sewer Public Sewer
Water Public
Architectural Style Colonial
Schools
Elementary Schools Midland St.
Middle Schools Forest Grove
High Schools Doherty High
Others
Senior Community false
Acceptable Financing Contract
Listing Terms Contract
Read Less
Want to know what your home might be worth? Contact us for a FREE valuation!

Our team is ready to help you sell your home for the highest possible price ASAP
Bought with Ricky Neiray • ERA Key Realty Services- Spenc





