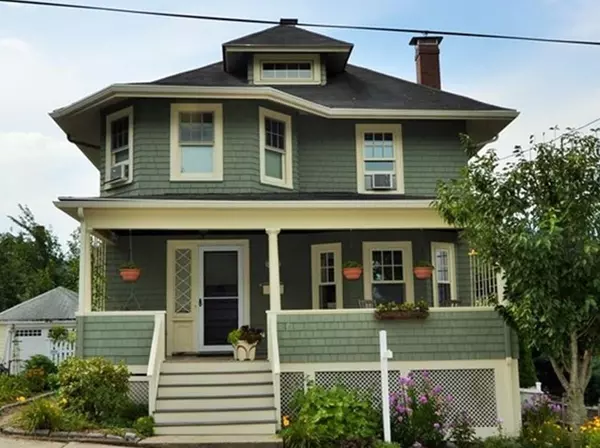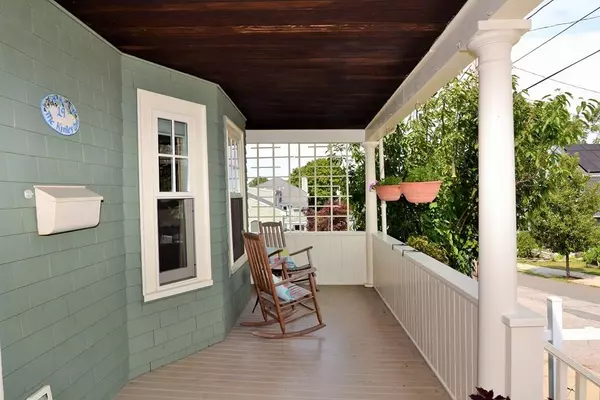$650,000
$599,000
8.5%For more information regarding the value of a property, please contact us for a free consultation.
19 Mckinley Avenue Beverly, MA 01915
3 Beds
2 Baths
1,940 SqFt
Key Details
Sold Price $650,000
Property Type Single Family Home
Sub Type Single Family Residence
Listing Status Sold
Purchase Type For Sale
Square Footage 1,940 sqft
Price per Sqft $335
Subdivision Prospect Hill
MLS Listing ID 72715678
Sold Date 10/13/20
Style Colonial
Bedrooms 3
Full Baths 1
Half Baths 2
Year Built 1906
Annual Tax Amount $6,504
Tax Year 2020
Lot Size 3,920 Sqft
Acres 0.09
Property Description
OH Sat. & Sun.11:30 - 1:00. Don't miss out on this fully updated home on Prospect Hill!! The expansive front porch with porch swing leads you in to this stunning home. Updated kitchen with granite, gas stove, pendant lights and a beautiful island! The dining room has built-ins, a lovely custom window seat, and is open to the living room with a fireplace. The 2nd level has 3 bedrooms, an updated gorgeous tile bath, (with heated floors and dual shower heads), and custom cabinetry. The 3rd level is currently being used as an office/den.This space has tons of storage, hardwood floors, custom windows, cathedral ceiling and a built in mini split system for AC and heat. Bonus room on the 2nd floor could be used as a 4th bedroom, craft room, playroom, or whatever you need!!! Full, meticulously maintained walk out basement has a 1/2 bath, laundry, and could be finished!! Close to the MBTA Train Station and downtown restaurants!! Offers due Mon. 8/31 at 4:00 pm. Seller prefers 10/15 closing.
Location
State MA
County Essex
Zoning R10
Direction Cabot to Pickett to Odell to McKinley
Rooms
Basement Full, Walk-Out Access, Interior Entry, Unfinished
Primary Bedroom Level Second
Dining Room Flooring - Hardwood, Window(s) - Bay/Bow/Box, Open Floorplan, Remodeled, Crown Molding
Kitchen Flooring - Hardwood, Pantry, Countertops - Stone/Granite/Solid, Kitchen Island, Cabinets - Upgraded, Deck - Exterior, Exterior Access, Remodeled, Stainless Steel Appliances, Gas Stove, Lighting - Pendant
Interior
Interior Features Cathedral Ceiling(s), Ceiling Fan(s), Vaulted Ceiling(s), High Speed Internet Hookup, Recessed Lighting, Closet, Attic Access, Home Office, Bonus Room
Heating Forced Air, Oil
Cooling Window Unit(s), Ductless
Flooring Tile, Hardwood, Flooring - Hardwood
Fireplaces Number 1
Fireplaces Type Living Room
Appliance Range, Dishwasher, Disposal, Microwave, Refrigerator, Washer, Dryer, Gas Water Heater, Utility Connections for Gas Range
Laundry In Basement
Exterior
Exterior Feature Professional Landscaping, Garden
Fence Fenced/Enclosed, Fenced
Community Features Public Transportation, Park, Medical Facility, T-Station
Utilities Available for Gas Range
Waterfront false
Waterfront Description Beach Front, Ocean, 1 to 2 Mile To Beach
Roof Type Shingle
Total Parking Spaces 2
Garage No
Building
Foundation Stone
Sewer Public Sewer
Water Public
Schools
Elementary Schools Hannah
Middle Schools Beverly
High Schools Beverly
Others
Acceptable Financing Contract
Listing Terms Contract
Read Less
Want to know what your home might be worth? Contact us for a FREE valuation!

Our team is ready to help you sell your home for the highest possible price ASAP
Bought with Holly H. Fabyan • J. Barrett & Company






