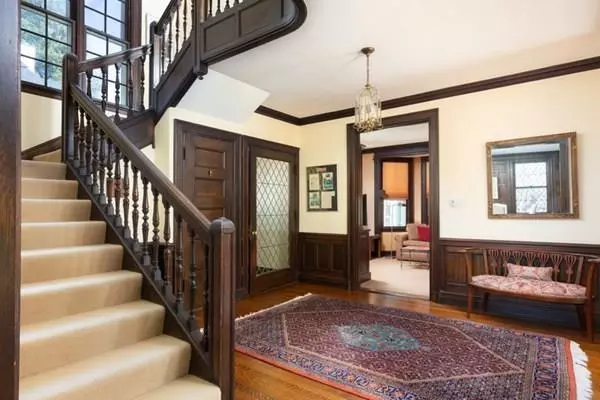$2,250,000
$2,298,000
2.1%For more information regarding the value of a property, please contact us for a free consultation.
261 Clinton Rd Brookline, MA 02445
5 Beds
3.5 Baths
4,273 SqFt
Key Details
Sold Price $2,250,000
Property Type Single Family Home
Sub Type Single Family Residence
Listing Status Sold
Purchase Type For Sale
Square Footage 4,273 sqft
Price per Sqft $526
Subdivision Fisher Hill
MLS Listing ID 72715070
Sold Date 10/14/20
Style Colonial
Bedrooms 5
Full Baths 3
Half Baths 1
Year Built 1887
Annual Tax Amount $16,378
Tax Year 2020
Lot Size 10,890 Sqft
Acres 0.25
Property Description
Beautiful Fisher Hill! This lovingly cared for five bedroom home is filled with light and a feeling of timeless elegance. A warm and inviting foyer opens to an oversized family room with sunny window seat and intricate fireplace. Formal dining room with handsome wood detail leads to the updated, eat-in kitchen, offering Sub-Zero and Thermador appliances, granite island, and a walk-in pantry area. First floor is completed by a cozy den with fireplace and a cheerful, newly remodeled powder room. The second floor is home to en-suite master, three additional generous, bedrooms; all with their own fireplace, a family bath, and additional linen closets. Third floor with two additional bedrooms, a full bath, flex space for au-pair, home offices, or playroom. Two car garage, mature gardens on a 1/4 acre. Amazing location near the T, Waldstein Playground, Washington Square, and all of the wonderful Brookline amenities. A truly special home!
Location
State MA
County Norfolk
Zoning S-7
Direction Dean to Clinton
Rooms
Basement Full, Walk-Out Access, Interior Entry
Primary Bedroom Level Second
Kitchen Pantry, Countertops - Stone/Granite/Solid, Kitchen Island, Exterior Access, Remodeled, Stainless Steel Appliances, Gas Stove
Interior
Interior Features Foyer, Home Office
Heating Forced Air, Oil, Fireplace
Cooling Window Unit(s)
Fireplaces Number 8
Fireplaces Type Dining Room, Family Room, Living Room, Master Bedroom, Bedroom
Appliance Range, Dishwasher, Disposal, Refrigerator, Freezer, Washer, Dryer, Utility Connections for Gas Range
Laundry In Basement
Exterior
Exterior Feature Professional Landscaping, Sprinkler System
Garage Spaces 2.0
Community Features Public Transportation, Shopping, Tennis Court(s), Park, Walk/Jog Trails, Golf, Medical Facility, Bike Path, Highway Access, House of Worship, Private School, Public School, T-Station, University
Utilities Available for Gas Range
Roof Type Shingle
Total Parking Spaces 5
Garage Yes
Building
Lot Description Other
Foundation Stone
Sewer Public Sewer
Water Public
Read Less
Want to know what your home might be worth? Contact us for a FREE valuation!

Our team is ready to help you sell your home for the highest possible price ASAP
Bought with Krongel & Paul • Hammond Residential Real Estate






