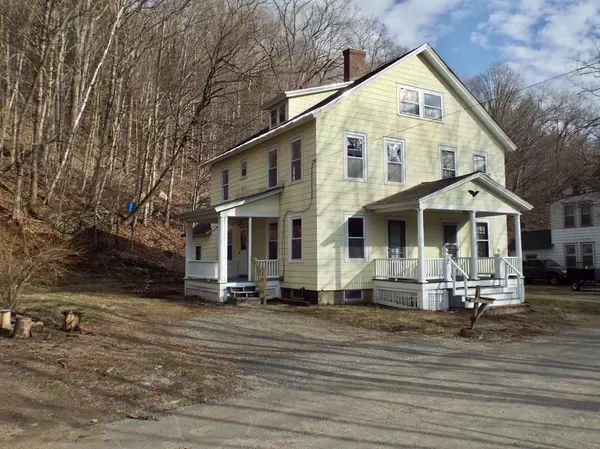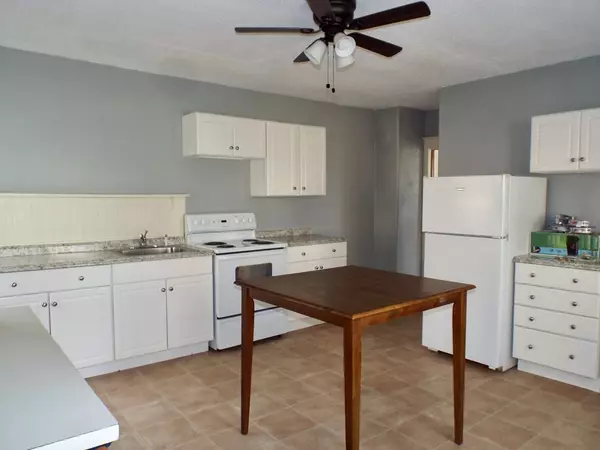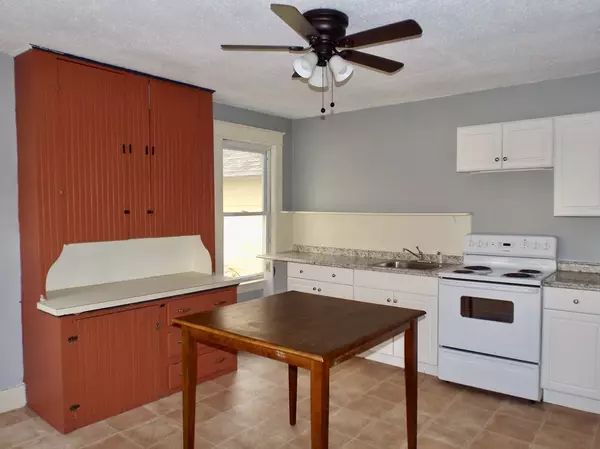$160,000
$174,900
8.5%For more information regarding the value of a property, please contact us for a free consultation.
13 Church St Colrain, MA 01340
6 Beds
2 Baths
2,406 SqFt
Key Details
Sold Price $160,000
Property Type Multi-Family
Sub Type 2 Family - 2 Units Side by Side
Listing Status Sold
Purchase Type For Sale
Square Footage 2,406 sqft
Price per Sqft $66
MLS Listing ID 72645022
Sold Date 10/16/20
Bedrooms 6
Full Baths 2
Year Built 1916
Annual Tax Amount $3,278
Tax Year 2020
Lot Size 7,405 Sqft
Acres 0.17
Property Description
Home was Never More Important than Right Now! Here's an excellent opportunity to own your first one! Comfortable Colrain duplex provides affordable living on a dead end street! Few properties are this move in ready in this price range. Live in one side, and rent the other - or purchase together with another party, each have your own space, and split all expenses! If you outgrow one side, just open it up and use it all! Freshly painted inside, some refinished floors & separate utilities. Each unit has a large & cheery eat in country kitchen, dedicated basement, mudroom for storage, finished 3rd floor bonus space, its own parking and yard. One side has a back porch and the other an enclosed sun porch. Colrain is in process of rolling out high speed internet - ask agent for details.
Location
State MA
County Franklin
Area Griswoldville
Zoning Res
Direction Rt. 112 to Church St. - cross bridge - hard left - #13 up a ways on right
Rooms
Basement Full, Interior Entry, Concrete
Interior
Interior Features Unit 1(Ceiling Fans, Storage, Bathroom With Tub & Shower, Country Kitchen, Internet Available - Satellite, Internet Available - Unknown), Unit 2(Ceiling Fans, Storage, Bathroom With Tub & Shower, Country Kitchen, Internet Available - Satellite, Internet Available - Unknown), Unit 1 Rooms(Living Room, Kitchen, Loft, Mudroom), Unit 2 Rooms(Living Room, Kitchen, Loft, Mudroom)
Flooring Wood, Vinyl, Unit 1(undefined), Unit 2(Wood Flooring)
Appliance Unit 1(Range, Refrigerator), Unit 2(Range, Refrigerator, Washer), Electric Water Heater, Water Heater(Separate Booster), Utility Connections for Gas Range, Utility Connections for Electric Range, Utility Connections for Electric Oven, Utility Connections for Electric Dryer, Utility Connections Varies per Unit
Exterior
Community Features Highway Access, House of Worship
Utilities Available for Gas Range, for Electric Range, for Electric Oven, for Electric Dryer, Varies per Unit
View Y/N Yes
View Scenic View(s)
Roof Type Shingle
Total Parking Spaces 4
Garage No
Building
Story 6
Foundation Stone, Brick/Mortar
Sewer Public Sewer
Water Public
Schools
Elementary Schools Colrain Central
Middle Schools Mohawk
High Schools Mohawk
Others
Senior Community false
Read Less
Want to know what your home might be worth? Contact us for a FREE valuation!

Our team is ready to help you sell your home for the highest possible price ASAP
Bought with Ted Hanna • Cohn & Company





