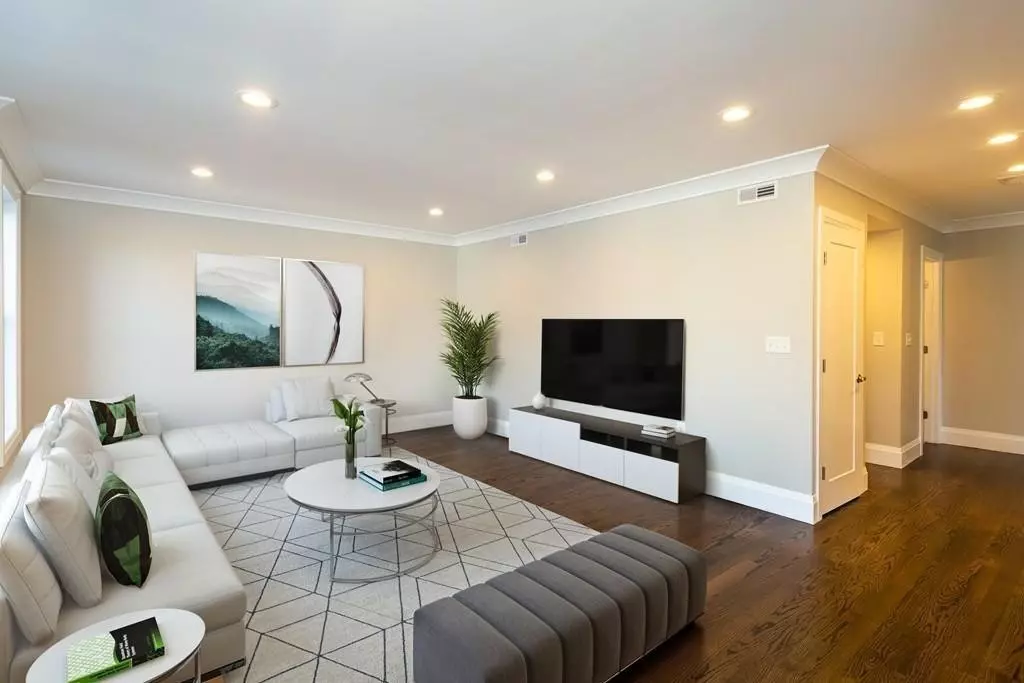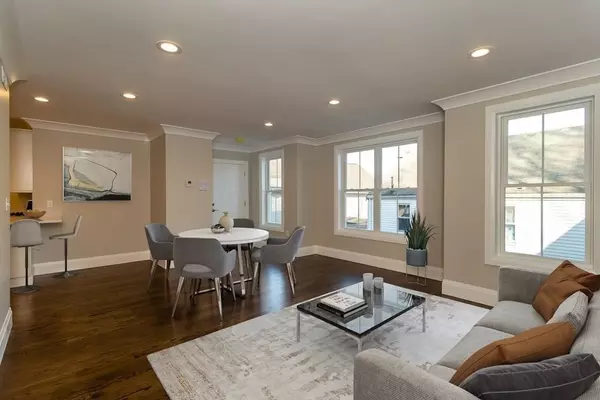$570,000
$569,900
For more information regarding the value of a property, please contact us for a free consultation.
21A High #1 Milton, MA 02186
2 Beds
2 Baths
1,000 SqFt
Key Details
Sold Price $570,000
Property Type Condo
Sub Type Condominium
Listing Status Sold
Purchase Type For Sale
Square Footage 1,000 sqft
Price per Sqft $570
MLS Listing ID 72687346
Sold Date 09/25/20
Bedrooms 2
Full Baths 2
HOA Fees $225/mo
HOA Y/N true
Year Built 2020
Annual Tax Amount $9,999
Tax Year 2020
Property Description
Perfect opportunity to live in a convenient location in Milton! Located on a quiet side street, this 2 bedroom 2 bathroom opens up to a great sized living/dining room combo with beautifully stained oak hardwood flooring flowing throughout the unit. Entering the kitchen you'll be impressed with Quartz countertops, white shaker cabinets, Kohler sink faucet and Samsung stainless steel appliances. Continuing along you'll be greeted with two spacious bedrooms with ample closet space including a built out walk in closet in the master bedroom along with a full size bathroom including a stand up shower fixed with Symmons plumbing finishes, a guest bathroom with tub/shower selection styled with white subway tiling and Electrolux stackable washer/dryer to complete the unit. In addition to it's great features including garage parking this property is located in close proximity to the Milton train station, restaurants, bars and highway access. It doesn't get any better than that.
Location
State MA
County Norfolk
Area Milton Hill
Zoning res
Direction GPS
Rooms
Primary Bedroom Level First
Kitchen Flooring - Hardwood, Countertops - Stone/Granite/Solid, Cabinets - Upgraded, Recessed Lighting, Stainless Steel Appliances, Gas Stove
Interior
Interior Features Internet Available - Broadband, Internet Available - DSL, High Speed Internet
Heating Central, Forced Air
Cooling Central Air
Flooring Hardwood
Appliance Range, Dishwasher, Disposal, Microwave, Refrigerator, Freezer, Washer, Dryer, Range Hood, Gas Water Heater, Plumbed For Ice Maker, Utility Connections for Gas Range, Utility Connections for Electric Range, Utility Connections for Gas Oven, Utility Connections for Electric Oven, Utility Connections for Electric Dryer
Laundry Electric Dryer Hookup, Washer Hookup, First Floor, In Unit
Exterior
Exterior Feature Rain Gutters
Garage Spaces 1.0
Community Features Public Transportation, Shopping, Pool, Park, Walk/Jog Trails, Golf, Medical Facility, Laundromat, Bike Path, Highway Access, House of Worship, Private School, Public School, T-Station, University
Utilities Available for Gas Range, for Electric Range, for Gas Oven, for Electric Oven, for Electric Dryer, Washer Hookup, Icemaker Connection
Waterfront false
Roof Type Rubber
Garage Yes
Building
Story 1
Sewer Public Sewer
Water Public
Others
Pets Allowed Yes
Acceptable Financing Contract
Listing Terms Contract
Read Less
Want to know what your home might be worth? Contact us for a FREE valuation!

Our team is ready to help you sell your home for the highest possible price ASAP
Bought with Denman Properties • Compass






