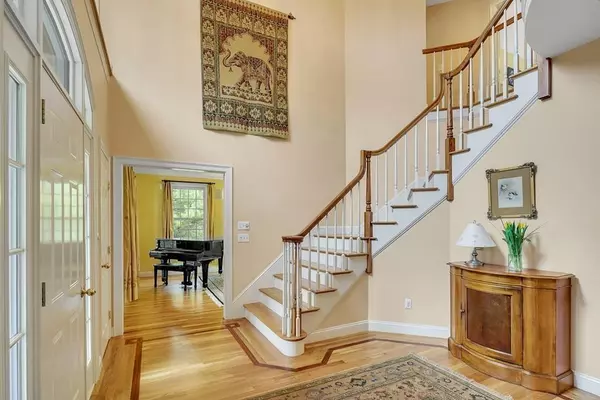$1,200,000
$1,249,000
3.9%For more information regarding the value of a property, please contact us for a free consultation.
133 Hutchins Road Carlisle, MA 01741
4 Beds
4.5 Baths
4,800 SqFt
Key Details
Sold Price $1,200,000
Property Type Single Family Home
Sub Type Single Family Residence
Listing Status Sold
Purchase Type For Sale
Square Footage 4,800 sqft
Price per Sqft $250
Subdivision Tall Pines
MLS Listing ID 72635353
Sold Date 09/29/20
Style Colonial
Bedrooms 4
Full Baths 4
Half Baths 1
Year Built 1999
Annual Tax Amount $22,068
Tax Year 2020
Lot Size 2.000 Acres
Acres 2.0
Property Description
Elegant custom home sited in a sought-after neighborhood on 2 park-like acres w/bountiful fruit trees, garden areas & fire pit! MULTIPLE AT HOME WORK SPACES! Beautiful refinished red oak hardwood flooring & fine craftsmanship throughout this special property! The welcoming foyer leads to the cherry study & front to back living room w/fp. Enjoy dinner in the oversized dining room w/wall of bay windows. A chef's kitchen features granite center island w/prep sink & breakfast area w/slider to the sun room & back yard. The family room has a wood stove & double sliders out to a sunny patio. Convenient laundry room off back hall & 1/2 bath finish off the main living level. Upstairs are 4 generous bedrooms & 3 full baths, including the romantic master suite w/dual walk-in closets, en suite bath w/Jacuzzi tub. A separate bonus room off mudroom is a great work from home space. The walk-out lower level features game room, workshop & additional access to 3 car garage
Location
State MA
County Middlesex
Zoning Res
Direction Westford Street to Curve Street to Hutchins Road
Rooms
Family Room Wood / Coal / Pellet Stove, Ceiling Fan(s), Flooring - Hardwood, Exterior Access, Recessed Lighting, Slider
Basement Full, Partially Finished, Walk-Out Access, Interior Entry, Concrete
Primary Bedroom Level Second
Dining Room Flooring - Hardwood, French Doors
Kitchen Flooring - Stone/Ceramic Tile, Dining Area, Countertops - Stone/Granite/Solid, Kitchen Island, Recessed Lighting, Stainless Steel Appliances
Interior
Interior Features Closet, Closet/Cabinets - Custom Built, Ceiling Fan(s), Bathroom - Full, Entrance Foyer, Study, Sun Room, Bathroom, Bonus Room, Play Room
Heating Forced Air, Oil
Cooling Central Air
Flooring Tile, Carpet, Hardwood, Flooring - Hardwood, Flooring - Stone/Ceramic Tile, Flooring - Wall to Wall Carpet
Fireplaces Number 2
Appliance Oven, Dishwasher, Microwave, Countertop Range, Refrigerator, Freezer, Wine Refrigerator, Range Hood, Oil Water Heater, Tank Water Heater, Utility Connections for Gas Range, Utility Connections for Electric Oven, Utility Connections for Electric Dryer
Laundry Electric Dryer Hookup, Washer Hookup, First Floor
Exterior
Exterior Feature Rain Gutters, Sprinkler System, Fruit Trees
Garage Spaces 3.0
Community Features Shopping, Tennis Court(s), Walk/Jog Trails, Golf, Bike Path, Conservation Area, Public School
Utilities Available for Gas Range, for Electric Oven, for Electric Dryer, Washer Hookup
Waterfront false
Roof Type Shingle
Total Parking Spaces 6
Garage Yes
Building
Lot Description Easements, Level
Foundation Concrete Perimeter
Sewer Private Sewer
Water Private
Schools
Elementary Schools Carlisle
Middle Schools Carlisle
High Schools Cchs
Others
Senior Community false
Acceptable Financing Contract
Listing Terms Contract
Read Less
Want to know what your home might be worth? Contact us for a FREE valuation!

Our team is ready to help you sell your home for the highest possible price ASAP
Bought with Jeanne Marrazzo • RE/MAX Preferred Properties






