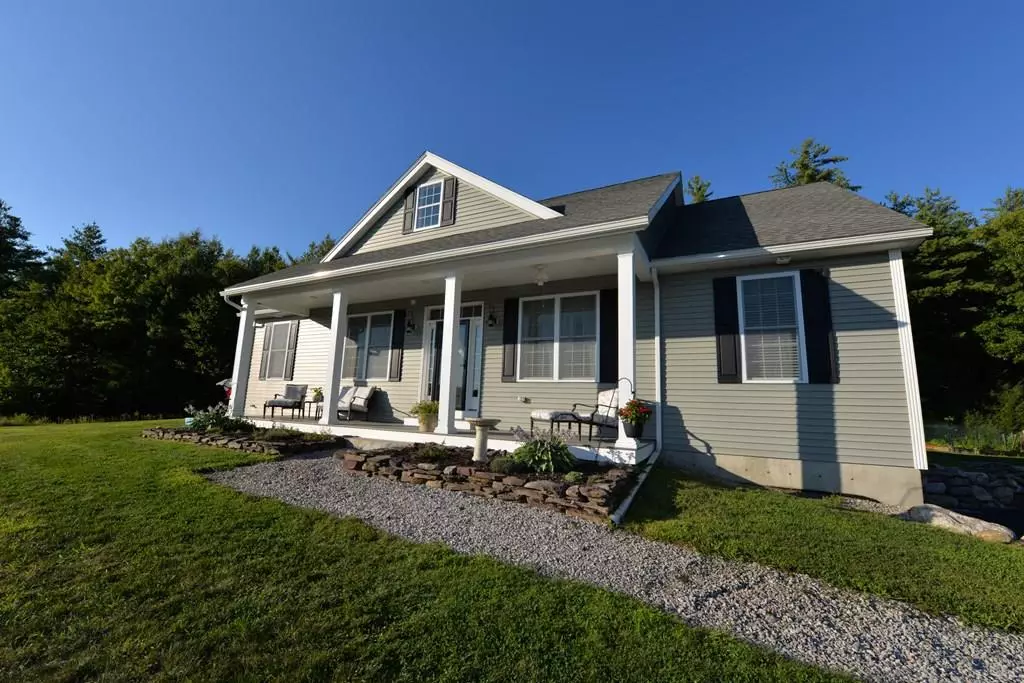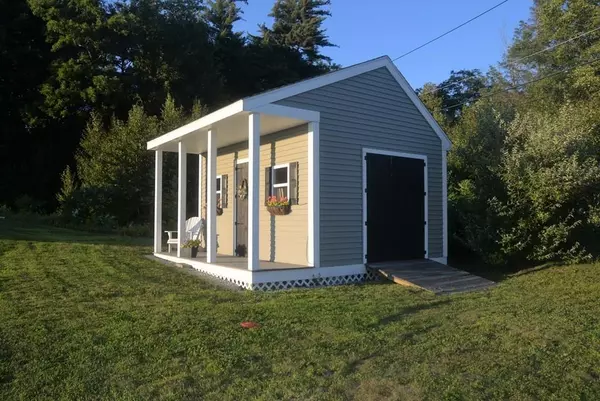$425,000
$425,000
For more information regarding the value of a property, please contact us for a free consultation.
12 Woodcrest Drive Deerfield, NH 03037
3 Beds
2 Baths
1,756 SqFt
Key Details
Sold Price $425,000
Property Type Single Family Home
Sub Type Single Family Residence
Listing Status Sold
Purchase Type For Sale
Square Footage 1,756 sqft
Price per Sqft $242
MLS Listing ID 72706305
Sold Date 09/30/20
Style Ranch
Bedrooms 3
Full Baths 2
Year Built 2016
Annual Tax Amount $6,814
Tax Year 2020
Lot Size 3.250 Acres
Acres 3.25
Property Description
Beautiful like-new ranch on a small cul-de-sac with amazing southwest views! The main floor has hardwood and tile floors throughout and a large open concept kitchen and living room with cathedral ceilings, pellet stove, and recessed lighting. The kitchen has granite counters, stainless steel appliances, large pantry, kitchen island with bar stool seating and sliders leading to the backyard. The master suite has tray ceilings, a huge walk-in closet and a beautiful bathroom with a large tiled shower, a jetted tub and double sinks with granite counters. There are 2 other bedrooms, a formal dining room or den with french doors, a laundry room and a tiled entry way with access to the backyard. Other amenities in this one level living home are all LED lighting, central air conditioning, 7 zone irrigation system, pellet stove, farmers porch, generator hookup, 1000 gallon buried propane tank (perfect for a stand-by generator), a beautiful shed with farmers porch and so much more!
Location
State NH
County Rockingham
Zoning Res
Direction Rt 43 to Cole Road to Ridge Road, Left on Woodcrest Drive
Rooms
Basement Unfinished
Interior
Heating Forced Air, Propane, Pellet Stove
Cooling Central Air
Flooring Tile, Hardwood
Appliance Range, Dishwasher, Microwave, Refrigerator, Propane Water Heater, Tank Water Heaterless
Exterior
Exterior Feature Storage
Garage Spaces 2.0
View Y/N Yes
View Scenic View(s)
Roof Type Shingle
Total Parking Spaces 6
Garage Yes
Building
Lot Description Cul-De-Sac, Corner Lot, Gentle Sloping
Foundation Concrete Perimeter
Sewer Private Sewer
Water Private
Read Less
Want to know what your home might be worth? Contact us for a FREE valuation!

Our team is ready to help you sell your home for the highest possible price ASAP
Bought with Lynne Farrington • RE/MAX Insight






