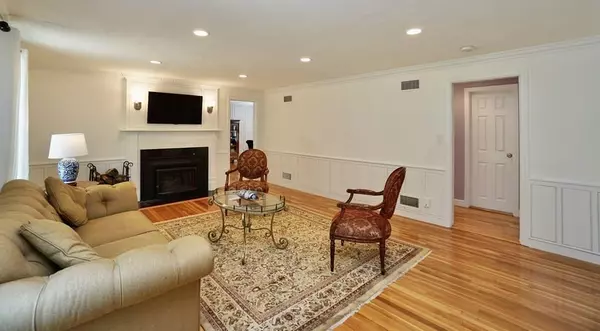$1,300,000
$1,239,000
4.9%For more information regarding the value of a property, please contact us for a free consultation.
18 Abbott Road Dover, MA 02030
4 Beds
4.5 Baths
4,660 SqFt
Key Details
Sold Price $1,300,000
Property Type Single Family Home
Sub Type Single Family Residence
Listing Status Sold
Purchase Type For Sale
Square Footage 4,660 sqft
Price per Sqft $278
Subdivision Tubwreck Estates
MLS Listing ID 72710216
Sold Date 09/25/20
Style Cape
Bedrooms 4
Full Baths 4
Half Baths 1
Year Built 1978
Annual Tax Amount $15,717
Tax Year 2020
Lot Size 2.000 Acres
Acres 2.0
Property Description
Welcome to Dover’s prestigious Tubwreck Estates neighborhood. This Elegant 12-rm, 4-bdrm expanded Cape Cod style home is set on 2 acres of lush grounds with stone accents. An exceptional home that has been beautifully updated. Wonderful open floor plan includes a 1st flr guest-suite, 4.5 baths & private bed rm over the garage, perfect set up for your extended family. Featuring: chefs’ kitchen with white cabinets, granite island & stainless-steel appliances. fireplaced fam rm with bay window. Gracious formal dining rm with full length windows, Lge living rm with fireplace opening to fabulous study and guest-suite. The 2nd floor consist of a large master suite including great closet space, marble, cherry cabinets, and double sinks. You will be surprised by the 2nd bedrm’s large size, huge walk-in closet & full bath. A special treat is the 4th bed over garage with nearby full bath. The LL boasts exercise space, play rm, rec rm. 2-car garage. Close to 128 & 95!
Location
State MA
County Norfolk
Zoning Res
Direction Walpole to Shady to Tubwreck to Abbott or Hartford to Ledgewood, left on Abbott.
Rooms
Family Room Flooring - Hardwood, Window(s) - Bay/Bow/Box, Recessed Lighting
Basement Full, Finished
Primary Bedroom Level Second
Dining Room Flooring - Hardwood
Kitchen Flooring - Stone/Ceramic Tile, Countertops - Stone/Granite/Solid, Kitchen Island, Exterior Access, Recessed Lighting, Remodeled, Stainless Steel Appliances, Lighting - Pendant
Interior
Interior Features Bathroom - Full, Bathroom - With Shower Stall, Countertops - Stone/Granite/Solid, Bathroom - Half, Recessed Lighting, Bathroom, Study, Play Room, Game Room
Heating Forced Air, Natural Gas
Cooling Central Air
Flooring Tile, Carpet, Hardwood, Engineered Hardwood, Flooring - Stone/Ceramic Tile, Flooring - Hardwood, Flooring - Wall to Wall Carpet, Flooring - Laminate
Fireplaces Number 2
Fireplaces Type Family Room, Living Room
Appliance Range, Dishwasher, Disposal, Microwave, Refrigerator, Gas Water Heater, Utility Connections for Electric Range, Utility Connections for Electric Oven
Laundry Flooring - Stone/Ceramic Tile, Second Floor
Exterior
Exterior Feature Storage, Professional Landscaping
Garage Spaces 2.0
Community Features Walk/Jog Trails, Bike Path, Public School
Utilities Available for Electric Range, for Electric Oven
Roof Type Shingle
Total Parking Spaces 6
Garage Yes
Building
Lot Description Wooded
Foundation Concrete Perimeter
Sewer Private Sewer
Water Well
Schools
Elementary Schools Chickering
Middle Schools Dover/Sherborn
High Schools Dover/Sherborn
Read Less
Want to know what your home might be worth? Contact us for a FREE valuation!

Our team is ready to help you sell your home for the highest possible price ASAP
Bought with Nicholas Warren • Berkshire Hathaway HomeServices Warren Residential






