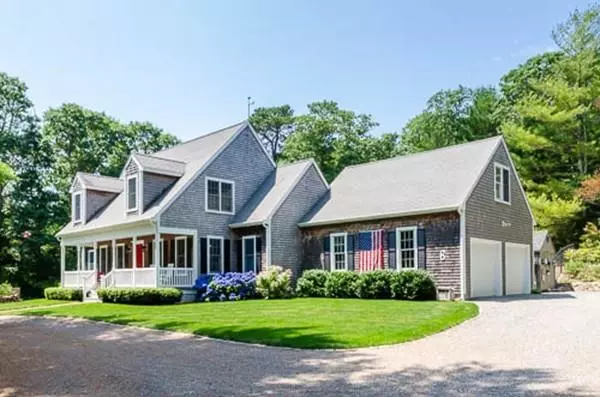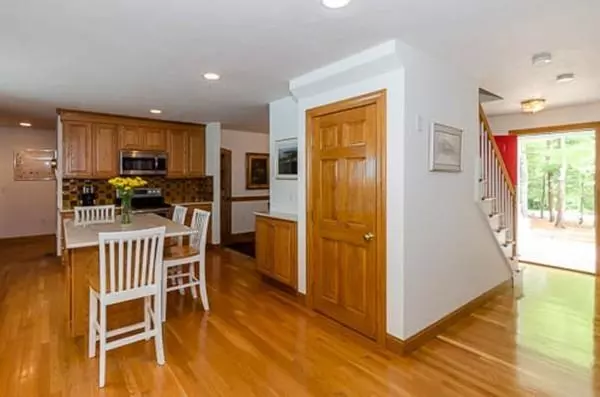$650,000
$645,000
0.8%For more information regarding the value of a property, please contact us for a free consultation.
6 Boathouse Drive Wareham, MA 02571
3 Beds
2.5 Baths
3,000 SqFt
Key Details
Sold Price $650,000
Property Type Single Family Home
Sub Type Single Family Residence
Listing Status Sold
Purchase Type For Sale
Square Footage 3,000 sqft
Price per Sqft $216
Subdivision Burgess Point
MLS Listing ID 72697114
Sold Date 09/30/20
Style Cape
Bedrooms 3
Full Baths 2
Half Baths 1
HOA Fees $100/ann
HOA Y/N true
Year Built 2006
Annual Tax Amount $7,655
Tax Year 2020
Lot Size 1.680 Acres
Acres 1.68
Property Description
Custom Cape built in 2006 with deeded dock, beach and boathouse access! Located in one of Wareham's finest coastal neighborhoods, with access to Onset Bay and the boating waters of Buzzard's Bay, this privately situated home is also close to extensive Mass Audubon protected land. With first floor master suite, an open floor plan that is infused with light from a spacious sun room, first floor living is a wonderful option. And, there is plenty of room for family and guests on the second floor and bonus room over the two- car garage. Special features include a a woodburning insert in family room fireplace, Kohler whole house generator, central vac, water filtration system and more. Set back off a private road that leads to association amenities, the home is accessed via a circular drive and surrounded by sunlight and nature.
Location
State MA
County Plymouth
Zoning R60
Direction Great Neck Rd to Burgess to Boat House Drive
Rooms
Family Room Closet/Cabinets - Custom Built, Flooring - Hardwood, Open Floorplan
Basement Full, Interior Entry, Bulkhead, Concrete
Primary Bedroom Level Main
Dining Room Flooring - Hardwood, Chair Rail
Kitchen Flooring - Hardwood, Kitchen Island, Open Floorplan, Recessed Lighting
Interior
Interior Features Ceiling - Vaulted, Slider, Closet, Den, Sun Room, Game Room, Bonus Room, Mud Room, Central Vacuum
Heating Forced Air, Oil
Cooling Central Air
Flooring Wood, Tile, Carpet, Flooring - Hardwood, Flooring - Stone/Ceramic Tile, Flooring - Wall to Wall Carpet
Fireplaces Number 1
Fireplaces Type Family Room
Appliance Range, Dishwasher, Microwave, Refrigerator, Washer, Dryer, Oil Water Heater, Utility Connections for Electric Range, Utility Connections for Electric Dryer
Laundry Bathroom - Full, First Floor
Exterior
Exterior Feature Storage, Sprinkler System, Garden
Garage Spaces 2.0
Fence Fenced
Community Features Shopping, Walk/Jog Trails, Golf, Medical Facility, Conservation Area, Marina
Utilities Available for Electric Range, for Electric Dryer, Generator Connection
Waterfront Description Beach Front, Beach Access, Bay, Harbor, Ocean, Walk to, 0 to 1/10 Mile To Beach, Beach Ownership(Association)
Roof Type Shingle
Total Parking Spaces 6
Garage Yes
Building
Lot Description Wooded, Cleared
Foundation Concrete Perimeter
Sewer Private Sewer
Water Private
Others
Acceptable Financing Contract
Listing Terms Contract
Read Less
Want to know what your home might be worth? Contact us for a FREE valuation!

Our team is ready to help you sell your home for the highest possible price ASAP
Bought with Pamela Kelly • William Raveis R.E. & Home Services






