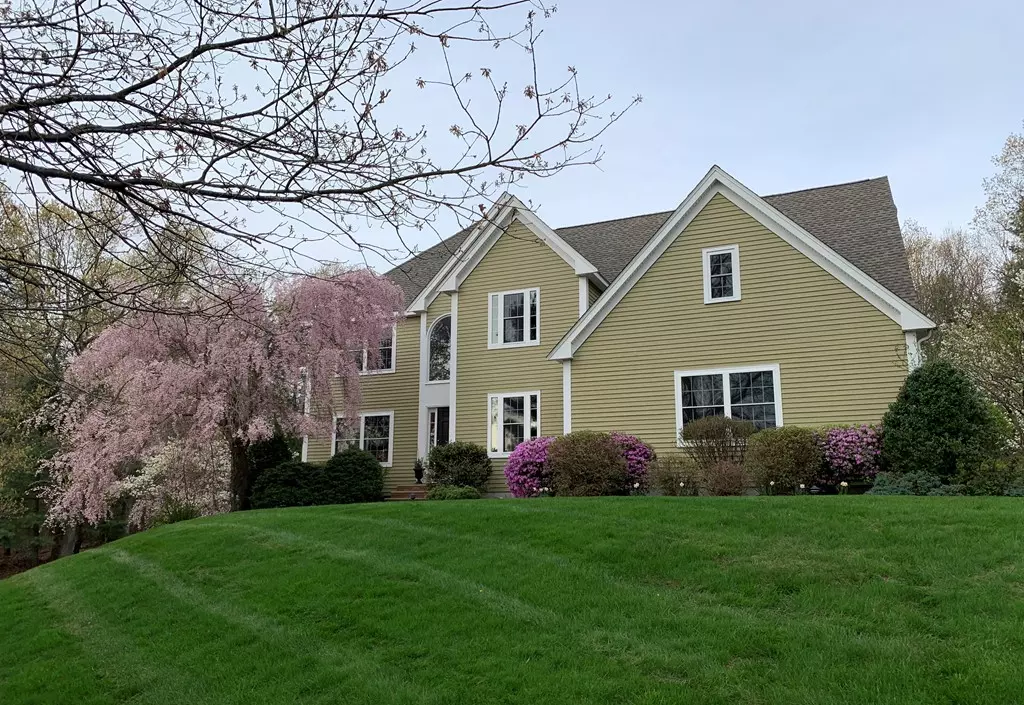$810,000
$819,900
1.2%For more information regarding the value of a property, please contact us for a free consultation.
22 Tammer Lane Hopkinton, MA 01748
4 Beds
3.5 Baths
4,122 SqFt
Key Details
Sold Price $810,000
Property Type Single Family Home
Sub Type Single Family Residence
Listing Status Sold
Purchase Type For Sale
Square Footage 4,122 sqft
Price per Sqft $196
Subdivision Ravenwood
MLS Listing ID 72489256
Sold Date 07/11/19
Style Colonial
Bedrooms 4
Full Baths 3
Half Baths 1
HOA Y/N false
Year Built 1994
Annual Tax Amount $12,684
Tax Year 2019
Lot Size 1.420 Acres
Acres 1.42
Property Description
Bright and airy Colonial home in sought after Ravenwood on a gorgeous, well-landscaped 1.42 acre corner lot on Tammer Lane/Hidden Brick Road. Flat level driveway, stonewalls, granite benches, large deck & sprinklers! Lovingly cared for this home offers a nice improvement list: '19 remodel Master Bath; '19 updated electric panel; '18 updated gar door mechanisms; '17 replaced heating system w/ hydro air gas (hot water & heat); '16 well pump; '16 exterior paint; '16 replaced 1 a/c handler; '15 Roof; '10-'14 replaced windows (except 3); '10 installed hardwood; '10 kitchen appliances & wired whole house generator. Open floor plan concept w/ white Kitchen w/center island & granite countertops opens to cathedral Family Room w/floor-to-ceiling fireplace & back staircase; Front-to-back LR/DR; 1st flr Ofc w/ built-ins; Master Bedroom w/ remodeled Bath & organized closet; good size secondary bedrooms w/ skylight Bath; Finished Basement w/ 2 sliders, wet bar, built-ins, cedar closet & Bathroom!
Location
State MA
County Middlesex
Zoning A2
Direction Rte 85/Chestnut/Ash/Tammer Lane
Rooms
Family Room Skylight, Cathedral Ceiling(s), Flooring - Wall to Wall Carpet
Basement Full, Finished, Walk-Out Access, Interior Entry
Primary Bedroom Level Second
Dining Room Flooring - Hardwood
Kitchen Flooring - Hardwood, Dining Area, Pantry, Countertops - Stone/Granite/Solid, Kitchen Island, Open Floorplan, Recessed Lighting, Slider, Wine Chiller, Lighting - Pendant
Interior
Interior Features Closet/Cabinets - Custom Built, Wet bar, Recessed Lighting, Beadboard, Bathroom - Full, Office, Game Room, Play Room, Bathroom, Central Vacuum, Wired for Sound
Heating Natural Gas, Hydro Air
Cooling Central Air
Flooring Tile, Carpet, Hardwood, Flooring - Hardwood, Flooring - Wall to Wall Carpet, Flooring - Stone/Ceramic Tile
Fireplaces Number 1
Fireplaces Type Family Room
Appliance Range, Dishwasher, Microwave, Refrigerator, Dryer, Wine Refrigerator
Laundry Flooring - Stone/Ceramic Tile, First Floor
Exterior
Exterior Feature Rain Gutters, Professional Landscaping, Sprinkler System, Decorative Lighting, Stone Wall
Garage Spaces 2.0
Fence Invisible
Community Features Public Transportation, Shopping, Park, Walk/Jog Trails, Golf, Bike Path, Highway Access, Public School, T-Station
Roof Type Shingle
Total Parking Spaces 4
Garage Yes
Building
Lot Description Corner Lot, Wooded
Foundation Concrete Perimeter
Sewer Private Sewer
Water Private
Schools
Elementary Schools Mara;Elmw;Hpkns
Middle Schools Hopk Middle
High Schools Hopk High
Others
Senior Community false
Read Less
Want to know what your home might be worth? Contact us for a FREE valuation!

Our team is ready to help you sell your home for the highest possible price ASAP
Bought with Payal Munjal • Five Star Realty & Relocation


