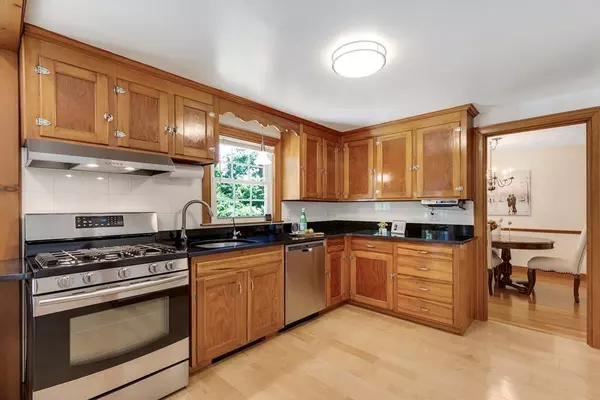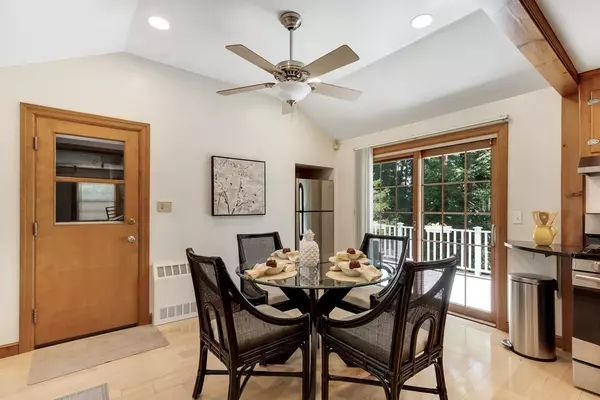$775,000
$724,900
6.9%For more information regarding the value of a property, please contact us for a free consultation.
8 Locksley Lynnfield, MA 01940
3 Beds
3 Baths
3,500 SqFt
Key Details
Sold Price $775,000
Property Type Single Family Home
Sub Type Single Family Residence
Listing Status Sold
Purchase Type For Sale
Square Footage 3,500 sqft
Price per Sqft $221
Subdivision Sherwood Forest
MLS Listing ID 72709669
Sold Date 10/01/20
Style Colonial
Bedrooms 3
Full Baths 3
HOA Y/N false
Year Built 1951
Annual Tax Amount $8,097
Tax Year 2020
Lot Size 0.270 Acres
Acres 0.27
Property Description
Want to live on one of the most popular streets in town, here's your chance, welcome to 8 LOCKSLEY ROAD! Pride of ownership best describes this well maintained property. Converted in 2001 from a ranch to a Colonial this home is MOVE IN READY! The kitchen boasts, GAS cooking, plenty of cabinetry, maple floors, and sliders to the deck, that overlooks the private backyard. A bright and sunny dining room opens to a fire-placed living room with hardwood floors and picture window. A coveted SUNNY home office and COZY den round out the first floor. Head upstairs and you'll find 3 GENEROUS sized bedrooms with PLENTY of closet space and a beautiful bathroom with tile and granite. The walkout basement with loads of natural light, recessed lighting and a full bath, awaits your personal touches.
Location
State MA
County Essex
Zoning RA
Direction Summer to Moulton to Locksley
Rooms
Basement Partially Finished, Walk-Out Access, Interior Entry, Concrete
Primary Bedroom Level Second
Dining Room Flooring - Hardwood, Window(s) - Picture
Kitchen Ceiling Fan(s), Vaulted Ceiling(s), Flooring - Wood, Dining Area, Countertops - Stone/Granite/Solid, Deck - Exterior, Exterior Access, Slider, Gas Stove
Interior
Interior Features Central Vacuum
Heating Baseboard, Natural Gas
Cooling Central Air
Flooring Wood, Tile, Hardwood
Fireplaces Number 1
Fireplaces Type Living Room
Appliance Range, Dishwasher, Refrigerator, Washer, Dryer, Gas Water Heater, Utility Connections for Gas Range, Utility Connections for Gas Dryer
Laundry In Basement, Washer Hookup
Exterior
Exterior Feature Rain Gutters, Sprinkler System
Garage Spaces 2.0
Community Features Shopping, Tennis Court(s), Park, Highway Access, House of Worship, Private School, Public School, Sidewalks
Utilities Available for Gas Range, for Gas Dryer, Washer Hookup
Roof Type Shingle
Total Parking Spaces 4
Garage Yes
Building
Foundation Concrete Perimeter
Sewer Private Sewer
Water Public
Schools
Elementary Schools Huckleberry
Middle Schools Lms
High Schools Lhs
Others
Acceptable Financing Contract
Listing Terms Contract
Read Less
Want to know what your home might be worth? Contact us for a FREE valuation!

Our team is ready to help you sell your home for the highest possible price ASAP
Bought with The McLaren Team • Compass






