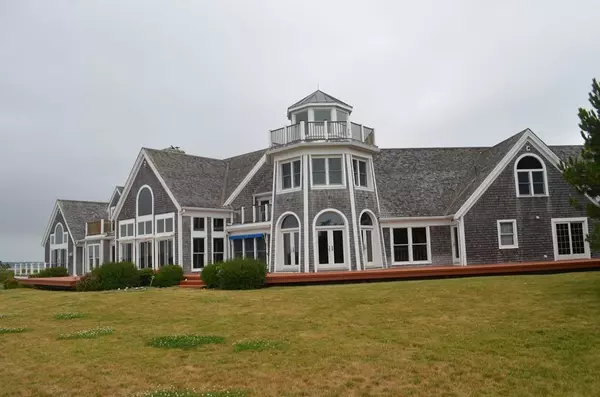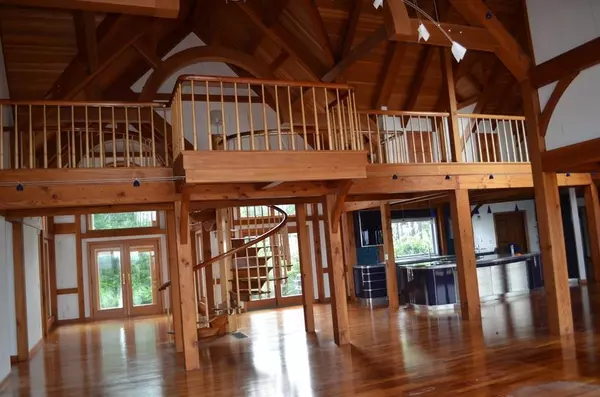$4,750,000
$4,999,000
5.0%For more information regarding the value of a property, please contact us for a free consultation.
63 Smiths Point Rd Yarmouth, MA 02673
4 Beds
5 Baths
7,897 SqFt
Key Details
Sold Price $4,750,000
Property Type Single Family Home
Sub Type Single Family Residence
Listing Status Sold
Purchase Type For Sale
Square Footage 7,897 sqft
Price per Sqft $601
Subdivision Great Island
MLS Listing ID 72554742
Sold Date 10/05/20
Style Contemporary
Bedrooms 4
Full Baths 4
Half Baths 2
HOA Fees $1,571/qua
HOA Y/N true
Year Built 1995
Annual Tax Amount $62,019
Tax Year 2019
Lot Size 3.820 Acres
Acres 3.82
Property Description
Great Island is considered one of Cape Cod's most private gated communities. Spectacular ocean front home with over 630 feet of private beach. Custom built by Woodmeister Master Builders, this home showcases beautiful wood and detail from Mount Saint Helen. Spacious entertainment size rooms with panoramic ocean views. First floor master suite with gas fireplace, balcony and vaulted ceiling. Second floor features a lighthouse shaped office with a lookout perch to Nantucket Sound. Exclusive community includes privileges to private beach club, tennis, golf, personalized concierge services, catering needs. This home also features a dock on protected "Uncle Roberts Cove with access to Nantucket Sound.
Location
State MA
County Barnstable
Zoning residentia
Direction Please use mapquest
Rooms
Family Room Flooring - Hardwood, Flooring - Wall to Wall Carpet, Balcony - Exterior, Cable Hookup, Deck - Exterior, Exterior Access, High Speed Internet Hookup, Open Floorplan, Recessed Lighting
Basement Full, Walk-Out Access, Interior Entry, Unfinished
Primary Bedroom Level Main
Dining Room Flooring - Hardwood, Balcony - Exterior, French Doors, Breakfast Bar / Nook, Open Floorplan
Kitchen Flooring - Hardwood, Flooring - Stone/Ceramic Tile, Window(s) - Picture, Dining Area, Pantry, Countertops - Stone/Granite/Solid, Countertops - Upgraded, Kitchen Island, Breakfast Bar / Nook, Cabinets - Upgraded, Open Floorplan, Recessed Lighting, Second Dishwasher, Stainless Steel Appliances, Wine Chiller
Interior
Interior Features Beamed Ceilings, Vaulted Ceiling(s), Open Floorplan, Balcony - Interior, Countertops - Upgraded, High Speed Internet Hookup, Entrance Foyer, Wine Cellar, Mud Room, Office, Central Vacuum, Internet Available - DSL, Internet Available - Satellite
Heating Forced Air, Oil
Cooling Central Air, 3 or More
Flooring Wood, Tile, Carpet, Hardwood, Stone / Slate, Flooring - Hardwood, Flooring - Stone/Ceramic Tile
Fireplaces Number 3
Fireplaces Type Living Room, Master Bedroom, Bedroom
Appliance Range, Oven, Dishwasher, Disposal, Trash Compactor, Microwave, Countertop Range, Refrigerator, Washer, Dryer, Water Treatment, Wine Refrigerator, Oil Water Heater, Utility Connections for Electric Range, Utility Connections for Electric Oven, Utility Connections for Electric Dryer
Laundry Electric Dryer Hookup, First Floor, Washer Hookup
Exterior
Exterior Feature Balcony - Exterior, Balcony, Professional Landscaping, Sprinkler System, Decorative Lighting, Outdoor Shower
Garage Spaces 3.0
Community Features Tennis Court(s), Walk/Jog Trails, Golf, Bike Path, Conservation Area
Utilities Available for Electric Range, for Electric Oven, for Electric Dryer, Washer Hookup
Waterfront Description Waterfront, Beach Front, Ocean, Sound, Dock/Mooring, Deep Water Access, Private, Ocean, Sound, Walk to, 0 to 1/10 Mile To Beach, Beach Ownership(Private)
Roof Type Wood
Total Parking Spaces 5
Garage Yes
Building
Lot Description Wooded
Foundation Concrete Perimeter
Sewer Private Sewer
Water Private
Architectural Style Contemporary
Others
Senior Community false
Special Listing Condition Real Estate Owned
Read Less
Want to know what your home might be worth? Contact us for a FREE valuation!

Our team is ready to help you sell your home for the highest possible price ASAP
Bought with James Crowley • LandVest, Inc.





