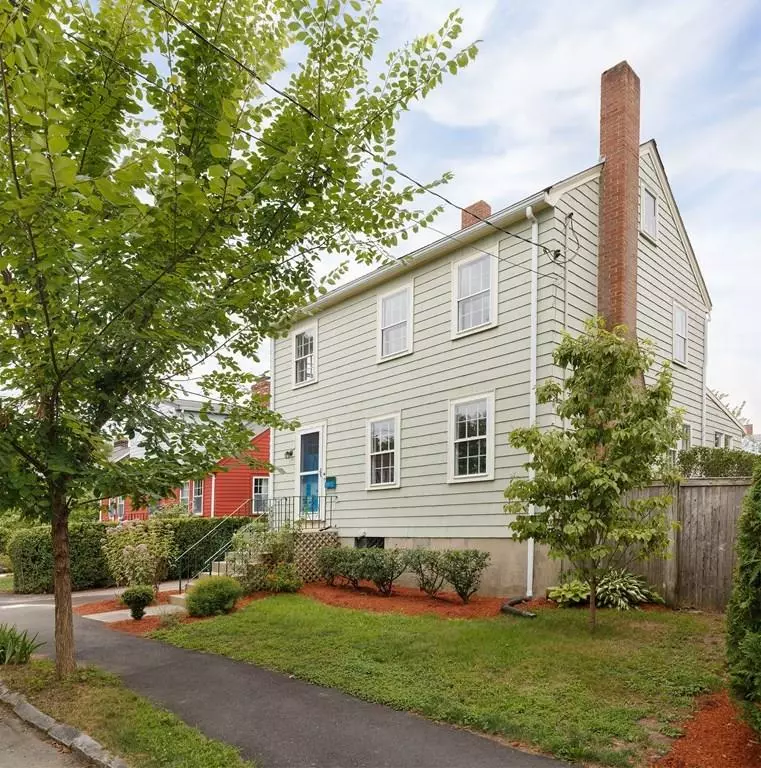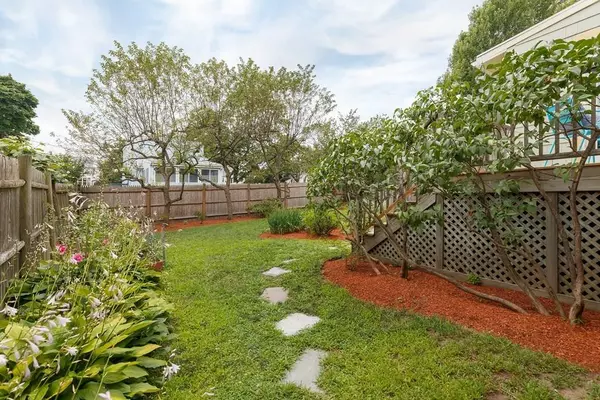$847,000
$729,000
16.2%For more information regarding the value of a property, please contact us for a free consultation.
7 Marrigan St Arlington, MA 02474
3 Beds
1.5 Baths
1,605 SqFt
Key Details
Sold Price $847,000
Property Type Single Family Home
Sub Type Single Family Residence
Listing Status Sold
Purchase Type For Sale
Square Footage 1,605 sqft
Price per Sqft $527
MLS Listing ID 72704909
Sold Date 09/25/20
Style Colonial, Cape, Farmhouse, Saltbox, Cottage
Bedrooms 3
Full Baths 1
Half Baths 1
Year Built 1941
Annual Tax Amount $6,768
Tax Year 2020
Lot Size 4,356 Sqft
Acres 0.1
Property Description
Tall countryside cottage in the heart of East Arlington. The yard is a dream - south and sunset facing, filled with mature plantings, fruit trees, and farm vegetables. The afternoon sun filters through the apple trees and lights up the plum tree. This custom pre-war era house has been occupied by only two families - the original builder lived here for over half a century. The kitchen and family room face the sun and open nicely to the rear deck and yard. Formal dining and living rooms anchor the remainder of the first floor. A handsome foyer leads upstairs to three bedrooms and one modern bath. Each bedroom has two windows and faces green tree canopies. Basement has long been used as a 2nd family room, library and large workshop. This charming wood-shingled house sits high over Marrigan Street, a quiet village lane with long-time residents. 20 min walk to Davis Square Red Line station or Arlington Center. This is a special home. Offers reviewed Monday 5pm.
Location
State MA
County Middlesex
Zoning Res
Direction Silk Street to Marrigan. 20 min walk to Davis Square.
Rooms
Basement Full, Partially Finished, Bulkhead, Concrete, Slab
Primary Bedroom Level Second
Interior
Interior Features Den
Heating Steam, Oil
Cooling None
Fireplaces Number 1
Appliance Range, Refrigerator, Washer, Dryer, Utility Connections for Electric Range
Laundry In Basement
Exterior
Exterior Feature Professional Landscaping, Fruit Trees, Garden
Fence Fenced/Enclosed, Fenced
Utilities Available for Electric Range
Roof Type Shingle
Total Parking Spaces 2
Garage No
Building
Lot Description Level
Foundation Concrete Perimeter, Block
Sewer Public Sewer
Water Public
Schools
Elementary Schools Thompson
Middle Schools Gibbs/Ottoson
High Schools Arlington High
Read Less
Want to know what your home might be worth? Contact us for a FREE valuation!

Our team is ready to help you sell your home for the highest possible price ASAP
Bought with Katya Pitts • Leading Edge Real Estate





