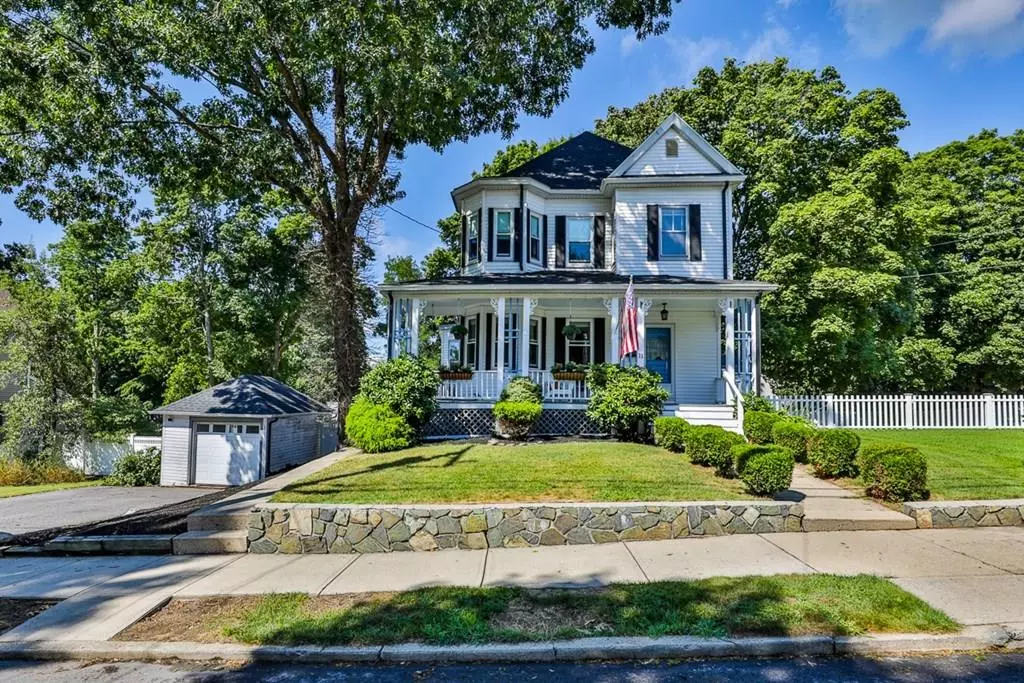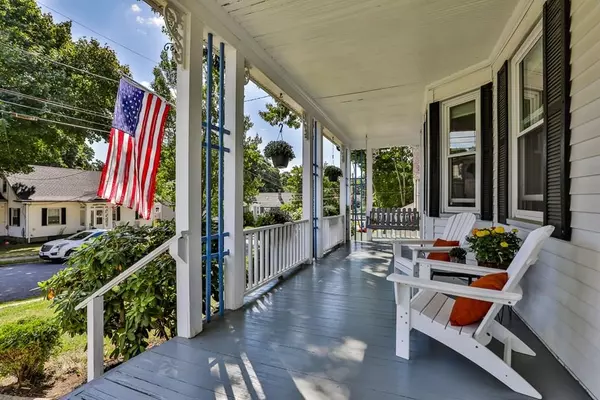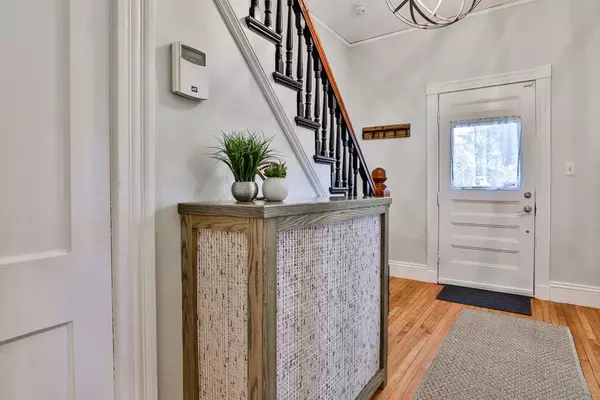$735,000
$685,000
7.3%For more information regarding the value of a property, please contact us for a free consultation.
11 Crystal St Wakefield, MA 01880
3 Beds
2 Baths
2,206 SqFt
Key Details
Sold Price $735,000
Property Type Single Family Home
Sub Type Single Family Residence
Listing Status Sold
Purchase Type For Sale
Square Footage 2,206 sqft
Price per Sqft $333
Subdivision Greenwood
MLS Listing ID 72711891
Sold Date 10/06/20
Style Colonial
Bedrooms 3
Full Baths 2
HOA Y/N false
Year Built 1884
Annual Tax Amount $7,580
Tax Year 2020
Lot Size 0.280 Acres
Acres 0.28
Property Description
Charming home with period details and many updates, including NEW ROOF, YOUNG BURNHAM GAS heat & hot water, stained glass windows and built in! Step on to the large, welcoming front porch & imagine enjoying a warm summer afternoon with a lemonade, rocking chair & a good book. Walk in to find a lovely staircase, living room, dining room, and beautiful kitchen with gas cooking that opens up to a large first floor family room! 3 bedrooms plus nursery/OFFICE and 2 full baths round out the inside. Outside boasts a deck overlooking a LARGE FENCED YARD! Expansion potential in the walk-out basement or attic! Ready for you to move right in! Very well located less than 1/2 mile to Greenwood School, equidistance (under a mile) to either Melrose Highlands or Greenwood Commuter Rail stops as well as the bus to Oak Grove & Malden Stations, about 1/2 mile to local shops & restaurants & just over a mile to Whole Foods in Melrose! Shown by private appointment only through Monday August 24th.
Location
State MA
County Middlesex
Area Greenwood
Zoning SR
Direction Greenwood Street to Crystal
Rooms
Family Room Flooring - Laminate
Basement Full, Partially Finished
Primary Bedroom Level Second
Dining Room Flooring - Hardwood
Kitchen Flooring - Stone/Ceramic Tile
Interior
Interior Features Nursery
Heating Baseboard, Natural Gas
Cooling None
Flooring Wood, Tile, Carpet, Flooring - Wall to Wall Carpet
Appliance Range, Dishwasher, Refrigerator, Washer, Dryer, Gas Water Heater, Utility Connections for Gas Range, Utility Connections for Electric Dryer
Laundry First Floor
Exterior
Garage Spaces 1.0
Fence Fenced
Community Features Public Transportation, Shopping
Utilities Available for Gas Range, for Electric Dryer
Roof Type Shingle
Total Parking Spaces 4
Garage Yes
Building
Lot Description Cleared
Foundation Concrete Perimeter, Stone
Sewer Public Sewer
Water Public
Architectural Style Colonial
Schools
Elementary Schools Call Supt
Middle Schools Gms
High Schools Wmhs
Others
Senior Community false
Acceptable Financing Contract
Listing Terms Contract
Read Less
Want to know what your home might be worth? Contact us for a FREE valuation!

Our team is ready to help you sell your home for the highest possible price ASAP
Bought with Paul Santucci • True North Realty





