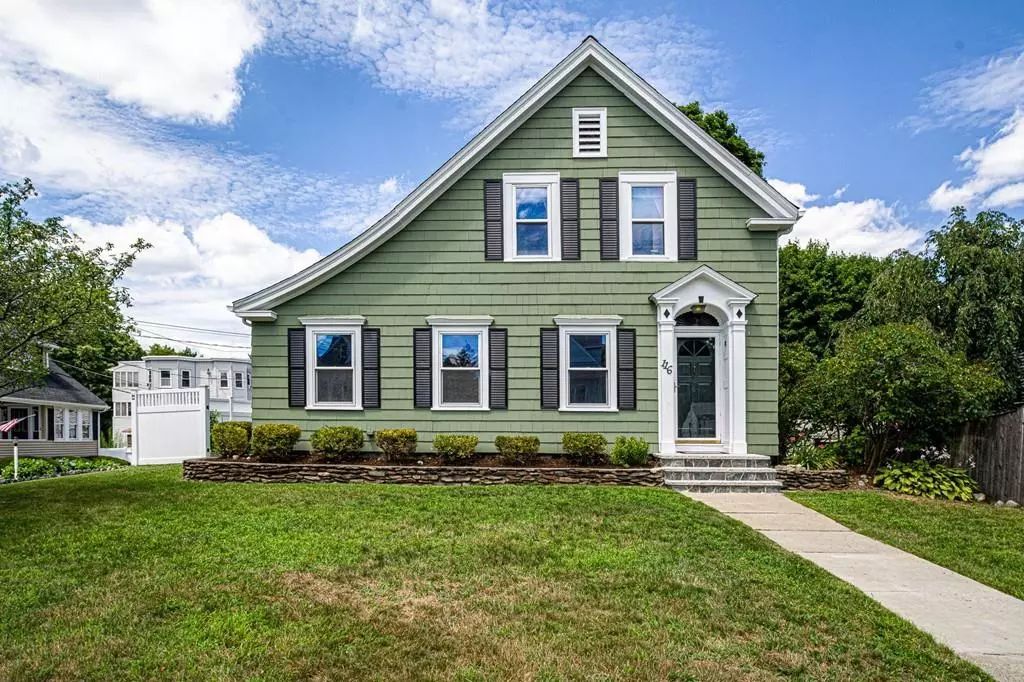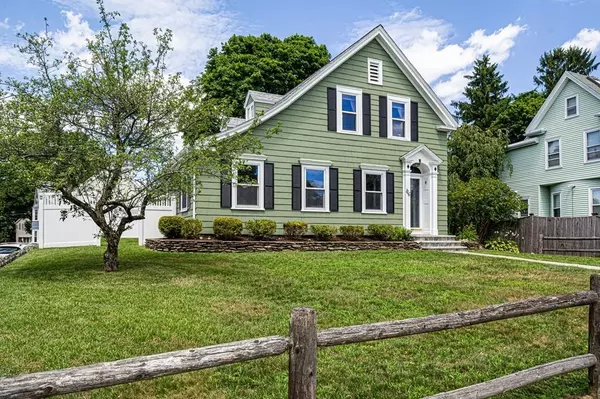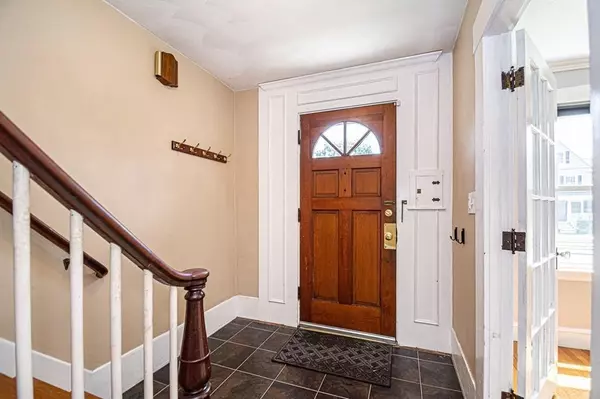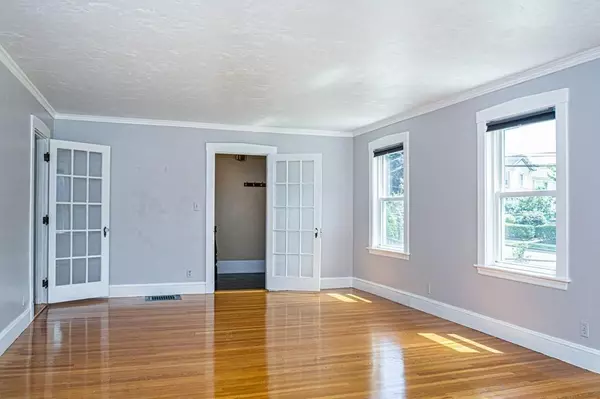$745,000
$779,000
4.4%For more information regarding the value of a property, please contact us for a free consultation.
116 Green St Melrose, MA 02176
4 Beds
1.5 Baths
2,027 SqFt
Key Details
Sold Price $745,000
Property Type Single Family Home
Sub Type Single Family Residence
Listing Status Sold
Purchase Type For Sale
Square Footage 2,027 sqft
Price per Sqft $367
MLS Listing ID 72696691
Sold Date 09/09/20
Style Colonial
Bedrooms 4
Full Baths 1
Half Baths 1
Year Built 1890
Annual Tax Amount $8,156
Tax Year 2020
Lot Size 8,712 Sqft
Acres 0.2
Property Description
Beautifully maintained Colonial sitting on a corner lot & with a SIX car garage. Including a newer roof, hot water heater and gas furnace. You will enter into the spacious living room that has french doors & gleaming hardwood floors throughout the entire house. The wonderful dining room has a coffered ceiling & custom built in china hutch and leads out to the four season sun room. The bonus room on this floor can be used as a bedroom or office. The charming kitchen has stainless steel appliances and is perfect for those on the go meals. On the 2nd floor you will find three good sized bedrooms with the Master having his and hers walk in closets. In addition the days of going up and down the stairs are over as the laundry room is also on the 2nd floor. You'll enjoy having cook outs on the lovely patio in the fenced in private backyard and will also enjoy the delicious tomatoes from the Roma tomato plant. This incredible home is located near Whole Foods, T/Commuter Rail and rte 1 and 93
Location
State MA
County Middlesex
Zoning Res
Direction Fellsway to Green St
Rooms
Primary Bedroom Level Second
Dining Room Flooring - Hardwood, French Doors, Lighting - Overhead
Kitchen Bathroom - Half, Flooring - Hardwood, Dining Area, Pantry, Exterior Access, Stainless Steel Appliances, Gas Stove, Lighting - Overhead
Interior
Interior Features Sun Room, Internet Available - Broadband
Heating Forced Air
Cooling Central Air
Flooring Tile, Vinyl, Hardwood, Flooring - Stone/Ceramic Tile
Appliance Range, Dishwasher, Disposal, Microwave, Refrigerator, Washer, Dryer, Gas Water Heater, Utility Connections for Gas Range, Utility Connections for Electric Oven
Laundry Electric Dryer Hookup, Washer Hookup, Second Floor
Exterior
Exterior Feature Rain Gutters, Stone Wall
Garage Spaces 6.0
Fence Fenced/Enclosed, Fenced
Community Features Public Transportation, Shopping, Park, Medical Facility, Highway Access, House of Worship, Public School, T-Station
Utilities Available for Gas Range, for Electric Oven, Washer Hookup
Waterfront false
Roof Type Shingle
Total Parking Spaces 2
Garage Yes
Building
Lot Description Corner Lot, Cleared, Level
Foundation Stone
Sewer Public Sewer
Water Public
Read Less
Want to know what your home might be worth? Contact us for a FREE valuation!

Our team is ready to help you sell your home for the highest possible price ASAP
Bought with Branch Out Residential Team • Compass






