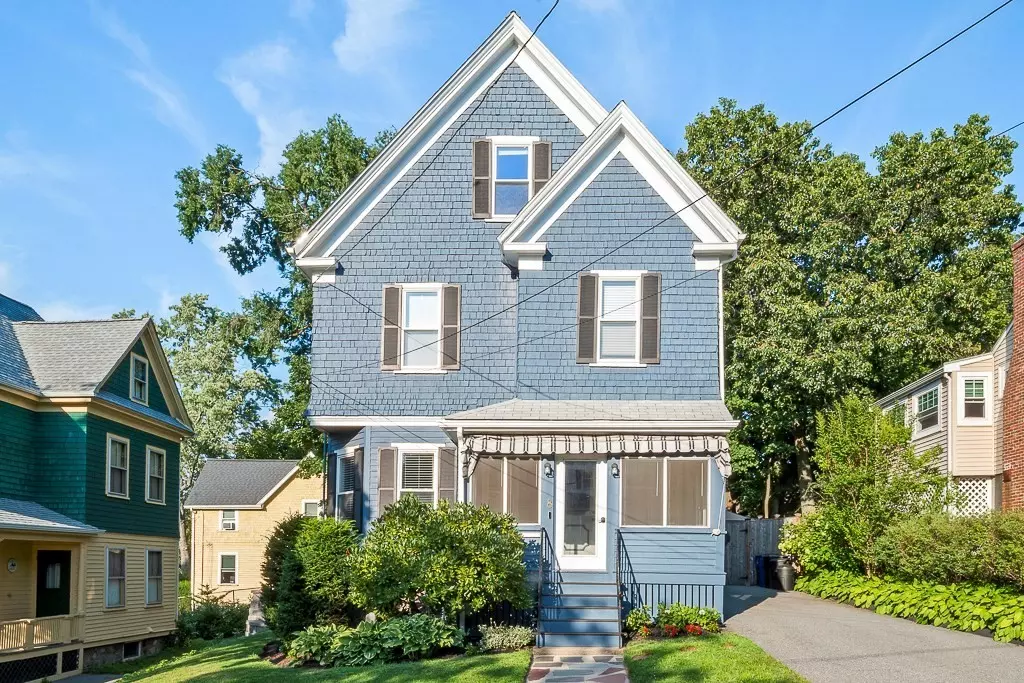$830,000
$779,000
6.5%For more information regarding the value of a property, please contact us for a free consultation.
8 Orris Place Melrose, MA 02176
4 Beds
2.5 Baths
1,857 SqFt
Key Details
Sold Price $830,000
Property Type Single Family Home
Sub Type Single Family Residence
Listing Status Sold
Purchase Type For Sale
Square Footage 1,857 sqft
Price per Sqft $446
MLS Listing ID 72708460
Sold Date 09/09/20
Style Victorian
Bedrooms 4
Full Baths 2
Half Baths 1
HOA Y/N false
Year Built 1890
Annual Tax Amount $7,834
Tax Year 2020
Lot Size 4,791 Sqft
Acres 0.11
Property Description
Picture-perfect. Situated on a quiet side street in Melrose Highlands, this Victorian home is both centrally located and peacefully residential. An enclosed front porch leads to the gracious foyer. Elegant and spacious, the living and dining rooms feature bay windows and a period tiled fireplace. The kitchen was completely remodeled with granite countertops, stainless steel appliances, and a separate laundry room. On the 2nd floor, 3 large bedrooms share a renovated bathroom featuring double sinks, heated floor, linen closet, and built-in hamper. The 3rd floor consists of an open bedroom suite with a sitting area and full bath with heated floor, soaking tub, shower, and linen closet. Central AC, high-efficiency heat, Nest therm and doorbell, and full basement with tool bench. Fully fenced in, the backyard was lovingly improved over time to include a stone patio, raised bed, and mature plantings. Close to public transportation, schools, and other amenities. SHOWINGS BY APPOINTMENT ONLY.
Location
State MA
County Middlesex
Area Melrose Highlands
Zoning URA
Direction Orris Street to Orris Place
Rooms
Basement Full
Primary Bedroom Level Third
Dining Room Flooring - Hardwood, Window(s) - Bay/Bow/Box
Kitchen Flooring - Stone/Ceramic Tile, Countertops - Stone/Granite/Solid, Stainless Steel Appliances
Interior
Interior Features Ceiling Fan(s), Vestibule
Heating Forced Air, Natural Gas, Ductless
Cooling Central Air, Ductless
Flooring Tile, Hardwood
Fireplaces Number 1
Fireplaces Type Living Room
Appliance Range, Dishwasher, Disposal, Refrigerator, Freezer, Washer, Dryer, Gas Water Heater
Laundry Flooring - Stone/Ceramic Tile, First Floor
Exterior
Exterior Feature Storage, Sprinkler System, Garden
Fence Fenced/Enclosed, Fenced
Waterfront false
Total Parking Spaces 3
Garage No
Building
Foundation Stone
Sewer Public Sewer
Water Public
Schools
Elementary Schools Lottery
Others
Senior Community false
Read Less
Want to know what your home might be worth? Contact us for a FREE valuation!

Our team is ready to help you sell your home for the highest possible price ASAP
Bought with Kate Cote • Leading Edge Real Estate






