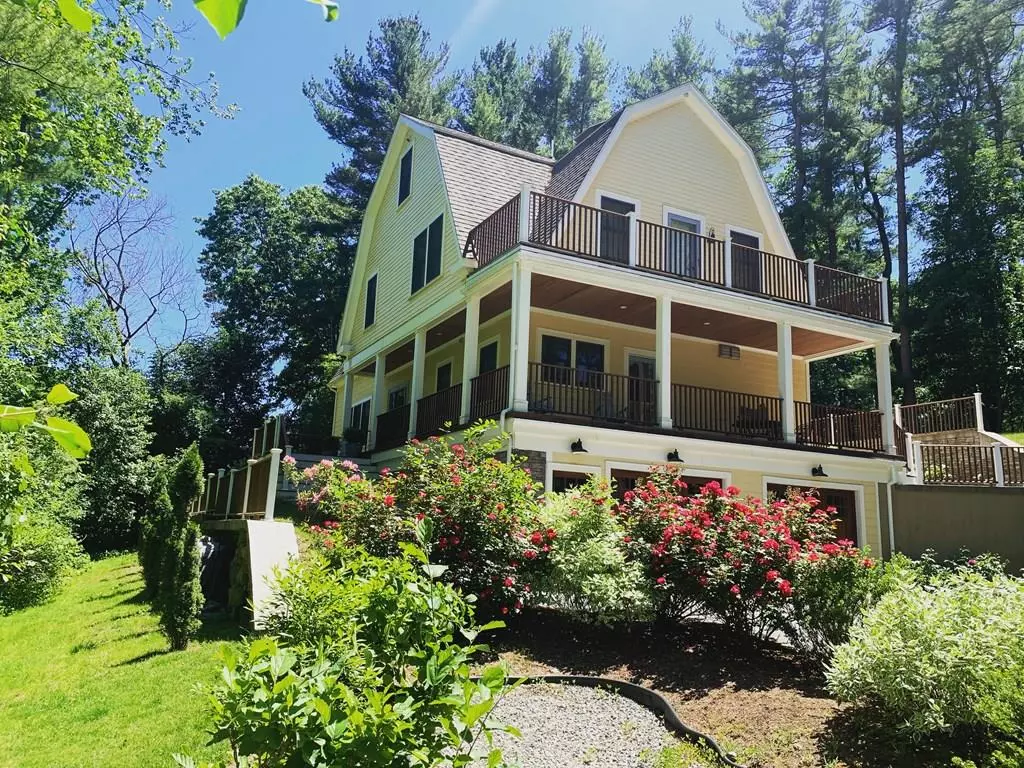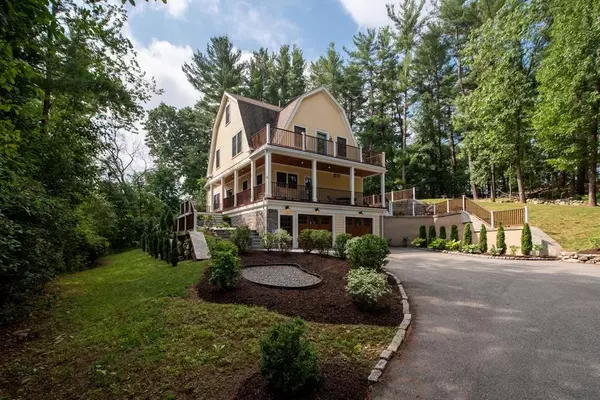$1,040,000
$1,040,000
For more information regarding the value of a property, please contact us for a free consultation.
3 Gifford Way North Reading, MA 01864
4 Beds
3.5 Baths
4,328 SqFt
Key Details
Sold Price $1,040,000
Property Type Single Family Home
Sub Type Single Family Residence
Listing Status Sold
Purchase Type For Sale
Square Footage 4,328 sqft
Price per Sqft $240
MLS Listing ID 72691534
Sold Date 09/10/20
Style Gambrel /Dutch
Bedrooms 4
Full Baths 3
Half Baths 1
HOA Y/N false
Year Built 2014
Annual Tax Amount $12,266
Tax Year 2020
Lot Size 1.400 Acres
Acres 1.4
Property Description
Custom-built Dutch Gambrel home set in 1.4 ac. private woodland. Crafted w/ elegance & charm features 9ft ceilings, crown moldings & hardwood floors. Welcome foyer seamlessly leads to living room w/ beautiful stone fireplace & dining room. Flowing into your designer kitchen, you'll find first-class finishes, chandelier above oversized granite island & Sub-Zero appliances. Perfect for entertaining, prepare feast on Chef’s range-boasting 2 ovens,10 burners/french top- dine at your Banquet table. After, unwind in hot tub or rocking chair on the wrap-around porch. Escape upstairs to master suite w/ cathedral ceiling, private balcony, walk-in closet & luxurious ensuite w/ dbl shower. 3rd floor has 2 king guest rooms, full bath w/ tub & Cambria quartz dbl vanity & convenient utility w/ Farmhouse sink. 4th floor offers perfect au-pair suite w/ full bath, bedroom & oversized bonus room. Finished walkout basement w/ media room & bar, exercise room, mudroom, customizable bonus room & 2.5 garage.
Location
State MA
County Middlesex
Zoning RA
Direction Elm Street onto Lisa Lane then left on bridge into Gifford Way
Rooms
Basement Full, Interior Entry, Garage Access, Radon Remediation System
Primary Bedroom Level Second
Dining Room Flooring - Hardwood, Deck - Exterior, Exterior Access, Recessed Lighting, Lighting - Pendant, Crown Molding
Kitchen Flooring - Hardwood, Balcony - Exterior, Countertops - Stone/Granite/Solid, Kitchen Island, Wet Bar, Breakfast Bar / Nook, Cabinets - Upgraded, Open Floorplan, Recessed Lighting, Second Dishwasher, Stainless Steel Appliances, Wine Chiller, Gas Stove, Lighting - Pendant, Crown Molding
Interior
Interior Features Crown Molding, Closet, Recessed Lighting, Lighting - Pendant, Cable Hookup, Bathroom - Full, Bathroom - With Shower Stall, Countertops - Upgraded, Media Room, Exercise Room, Office, Entry Hall, Bonus Room, Bathroom, Other
Heating Forced Air, Propane
Cooling Central Air
Flooring Wood, Tile, Carpet, Hardwood, Stone / Slate, Flooring - Hardwood, Flooring - Wall to Wall Carpet, Flooring - Stone/Ceramic Tile
Fireplaces Number 1
Appliance Range, Dishwasher, Refrigerator, Freezer, Washer, Dryer, Wine Refrigerator, Range Hood, Propane Water Heater, Tank Water Heaterless, Utility Connections for Gas Range, Utility Connections for Electric Range, Utility Connections for Electric Dryer
Laundry Countertops - Stone/Granite/Solid, Cabinets - Upgraded, Electric Dryer Hookup, Washer Hookup, Second Floor
Exterior
Exterior Feature Balcony, Rain Gutters, Professional Landscaping
Garage Spaces 2.0
Community Features Tennis Court(s), Park, Walk/Jog Trails, Golf, Medical Facility, Highway Access, House of Worship, Public School
Utilities Available for Gas Range, for Electric Range, for Electric Dryer, Washer Hookup
Roof Type Shingle
Total Parking Spaces 20
Garage Yes
Building
Lot Description Wooded, Sloped
Foundation Concrete Perimeter, Irregular
Sewer Private Sewer
Water Public
Schools
Elementary Schools Batchelder
Middle Schools Nrmhs
High Schools Nrmhs
Others
Senior Community false
Acceptable Financing Contract
Listing Terms Contract
Read Less
Want to know what your home might be worth? Contact us for a FREE valuation!

Our team is ready to help you sell your home for the highest possible price ASAP
Bought with Katherine Waters Clark • Compass





