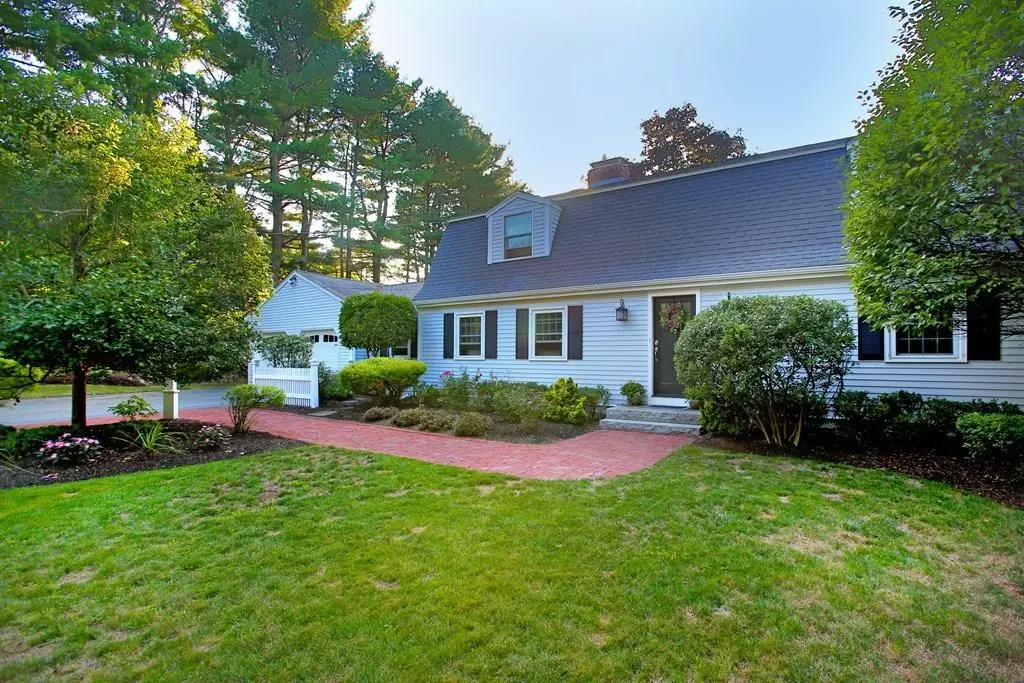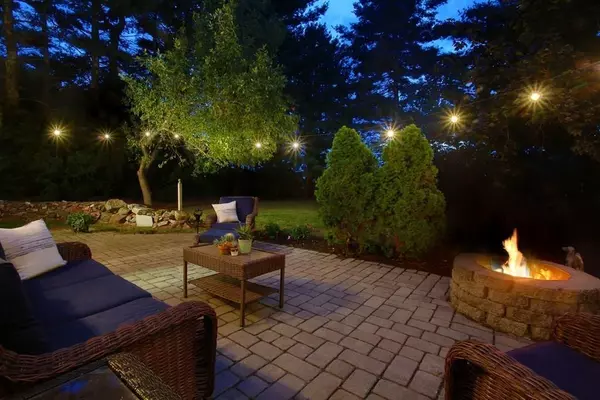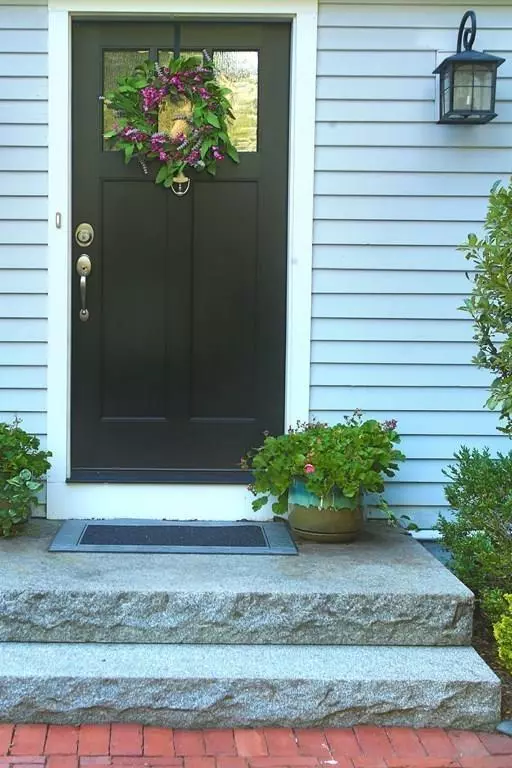$1,100,000
$1,050,000
4.8%For more information regarding the value of a property, please contact us for a free consultation.
14 Bristers Hill Rd Concord, MA 01742
4 Beds
2.5 Baths
2,488 SqFt
Key Details
Sold Price $1,100,000
Property Type Single Family Home
Sub Type Single Family Residence
Listing Status Sold
Purchase Type For Sale
Square Footage 2,488 sqft
Price per Sqft $442
MLS Listing ID 72711544
Sold Date 09/15/20
Style Cape, Gambrel /Dutch
Bedrooms 4
Full Baths 2
Half Baths 1
HOA Y/N false
Year Built 1962
Annual Tax Amount $13,770
Tax Year 2020
Lot Size 0.930 Acres
Acres 0.93
Property Description
Set in a prime Concord LOCATION!, this is one of the few properties with easy access to Walden Pond, High School, Historic Concord Center, Beede Pools/Fitness Center, Alcott Elementary School, conservation trails, commuter rail station, and Route 2. This lovely four-bedroom Cape style residence, with a gambrel roof, is positioned on a beautifully manicured corner lot, approximately one flat acre, in a wonderful cu-de-sac neighborhood. The main level is designed with an open-concept living/dining room with built-in shelving and a fireplace, an updated kitchen, a convenient bedroom plus study and a bathroom. The second level is comprised of three large bedrooms and an updated bathroom. Partially finished, the lower level, with direct outdoor access, offers a family room with a fireplace and a lovely picture window, and a half bathroom. The well-manicured yard, with a backyard brick patio and stone fire pit, provides a picturesque setting for entertaining. Additional enhancements!
Location
State MA
County Middlesex
Zoning A
Direction Walden Street to Bristers Hill Road
Rooms
Family Room Flooring - Vinyl, Exterior Access
Basement Partially Finished, Walk-Out Access, Interior Entry, Concrete
Primary Bedroom Level Second
Dining Room Flooring - Hardwood, Open Floorplan
Kitchen Flooring - Hardwood, Countertops - Stone/Granite/Solid, Recessed Lighting
Interior
Interior Features Closet
Heating Baseboard, Natural Gas
Cooling Window Unit(s)
Flooring Tile, Hardwood, Flooring - Hardwood
Fireplaces Number 3
Fireplaces Type Family Room, Kitchen, Living Room
Appliance Range, Dishwasher, Microwave, Refrigerator, Washer, Dryer, Gas Water Heater, Tank Water Heaterless, Plumbed For Ice Maker, Utility Connections for Gas Range, Utility Connections for Electric Dryer
Laundry In Basement, Washer Hookup
Exterior
Exterior Feature Rain Gutters
Garage Spaces 2.0
Fence Invisible
Community Features Public Transportation, Shopping, Pool, Tennis Court(s), Park, Walk/Jog Trails, Stable(s), Golf, Medical Facility, Laundromat, Bike Path, Conservation Area, Highway Access, House of Worship, Private School, Public School, T-Station
Utilities Available for Gas Range, for Electric Dryer, Washer Hookup, Icemaker Connection
Waterfront Description Beach Front, Lake/Pond, 1/2 to 1 Mile To Beach, Beach Ownership(Public)
Roof Type Shingle
Total Parking Spaces 4
Garage Yes
Building
Lot Description Corner Lot, Easements, Gentle Sloping
Foundation Concrete Perimeter, Irregular
Sewer Private Sewer
Water Public
Schools
Elementary Schools Alcott
Middle Schools Cms
High Schools Cchs
Others
Senior Community false
Acceptable Financing Contract
Listing Terms Contract
Read Less
Want to know what your home might be worth? Contact us for a FREE valuation!

Our team is ready to help you sell your home for the highest possible price ASAP
Bought with The Taylor Packineau Team • Compass






