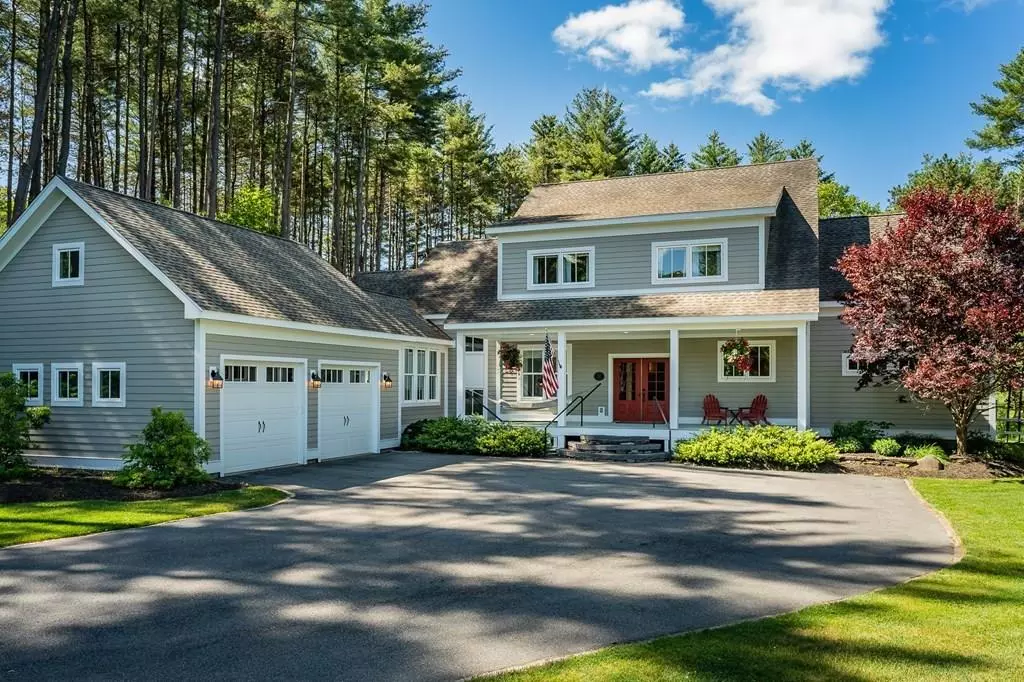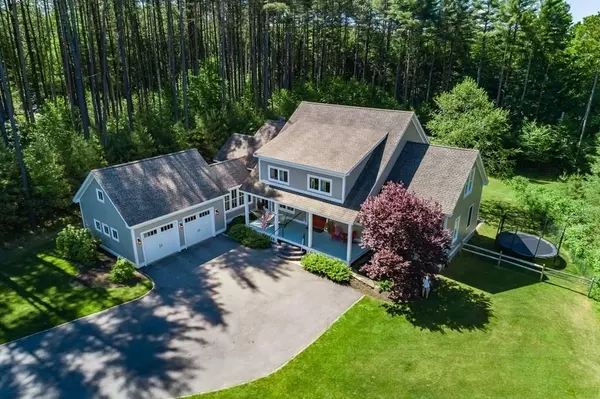$640,000
$649,000
1.4%For more information regarding the value of a property, please contact us for a free consultation.
330 Long Plain Road Leverett, MA 01054
4 Beds
2.5 Baths
3,341 SqFt
Key Details
Sold Price $640,000
Property Type Single Family Home
Sub Type Single Family Residence
Listing Status Sold
Purchase Type For Sale
Square Footage 3,341 sqft
Price per Sqft $191
MLS Listing ID 72673847
Sold Date 09/15/20
Style Contemporary, Farmhouse
Bedrooms 4
Full Baths 2
Half Baths 1
HOA Y/N false
Year Built 2009
Annual Tax Amount $10,204
Tax Year 2020
Lot Size 6.880 Acres
Acres 6.88
Property Description
Tucked in at the base of Mount Toby less than 6 miles to UMass Amherst, you'll find this distinctive, newer Contemporary Farmhouse just bursting with character & unique vintage touches. The wide front porch welcomes you into the foyer and impressive great room, complete w/ soaring 2 story ceilings, reclaimed beams and pine flooring, charming wainscoting & a cozy pellet stove. A bright sunroom offers year round living and opens onto the Goshen Stone patio overlooking the generous yard. The kitchen features granite counters, a large island and a separate butler's pantry w/ wine storage. A 1st floor primary bedroom suite leaves nothing to be desired with a spacious walk-in closet w/ custom storage, crown molding & a full bath w/ large walk-in shower. A home office w/ a coffered ceiling, a laundry room, 1/2 bath & mudroom complete the 1st floor. Upstairs are 3 bedrooms, a full bath & a loft overlooking the great room w/ custom built workspaces & bookshelves. Lower level bonus room a plus!
Location
State MA
County Franklin
Zoning RES
Direction From N. Amherst, turn onto Rte. 63, shared drive is 4.7 miles on the left, then 1st driveway on left
Rooms
Family Room Flooring - Wall to Wall Carpet, Lighting - Overhead
Basement Full, Partially Finished, Interior Entry, Bulkhead, Radon Remediation System, Concrete
Primary Bedroom Level First
Kitchen Flooring - Wood, Pantry, Countertops - Stone/Granite/Solid, Kitchen Island, Open Floorplan, Recessed Lighting, Stainless Steel Appliances, Pot Filler Faucet, Lighting - Pendant
Interior
Interior Features Cathedral Ceiling(s), Dining Area, Balcony - Interior, Open Floorplan, Recessed Lighting, Wainscoting, Lighting - Pendant, Ceiling - Coffered, Closet/Cabinets - Custom Built, Lighting - Overhead, Closet, Lighting - Sconce, Great Room, Office, Foyer, Sun Room, Loft, High Speed Internet
Heating Forced Air, Geothermal, Pellet Stove, Fireplace
Cooling Central Air, Geothermal
Flooring Wood, Tile, Carpet, Stone / Slate, Flooring - Wood, Flooring - Stone/Ceramic Tile
Fireplaces Number 1
Fireplaces Type Wood / Coal / Pellet Stove
Appliance Range, Dishwasher, Microwave, Refrigerator, Washer, Dryer, Range Hood, Tank Water Heater, Geothermal/GSHP Hot Water, Plumbed For Ice Maker, Utility Connections for Gas Range, Utility Connections for Electric Dryer
Laundry Closet/Cabinets - Custom Built, Flooring - Stone/Ceramic Tile, Electric Dryer Hookup, Recessed Lighting, Washer Hookup, First Floor
Exterior
Exterior Feature Garden, Stone Wall
Garage Spaces 2.0
Fence Fenced/Enclosed, Fenced
Community Features Walk/Jog Trails, Stable(s), Conservation Area, Private School, Public School, University
Utilities Available for Gas Range, for Electric Dryer, Washer Hookup, Icemaker Connection
View Y/N Yes
View Scenic View(s)
Roof Type Shingle
Total Parking Spaces 8
Garage Yes
Building
Lot Description Wooded, Easements
Foundation Concrete Perimeter, Irregular
Sewer Private Sewer
Water Private
Schools
Elementary Schools Leverett Elem
Middle Schools Amherst Middle
High Schools Amherst High
Others
Senior Community false
Read Less
Want to know what your home might be worth? Contact us for a FREE valuation!

Our team is ready to help you sell your home for the highest possible price ASAP
Bought with Kim Raczka • 5 College REALTORS® Northampton






