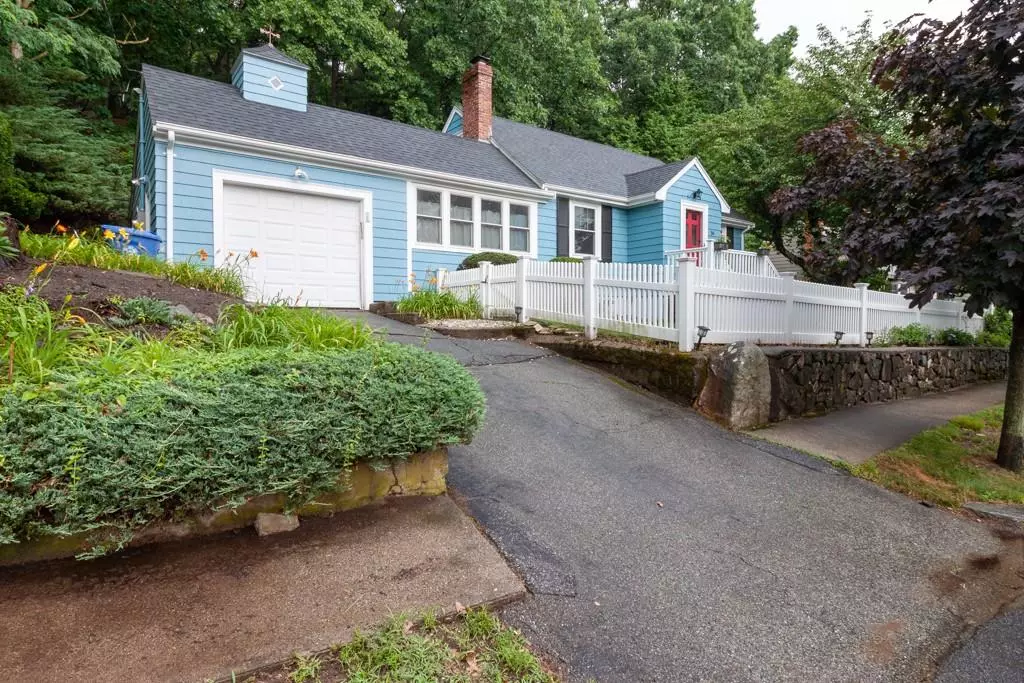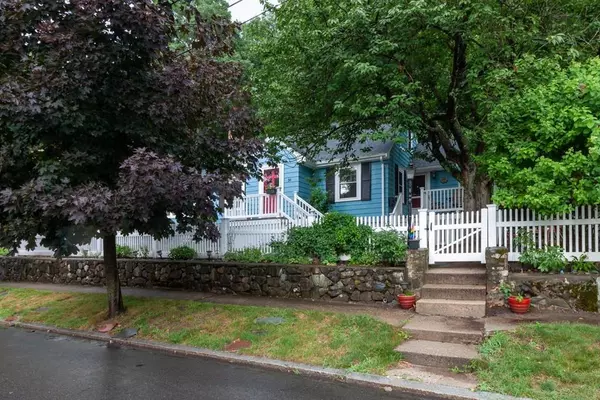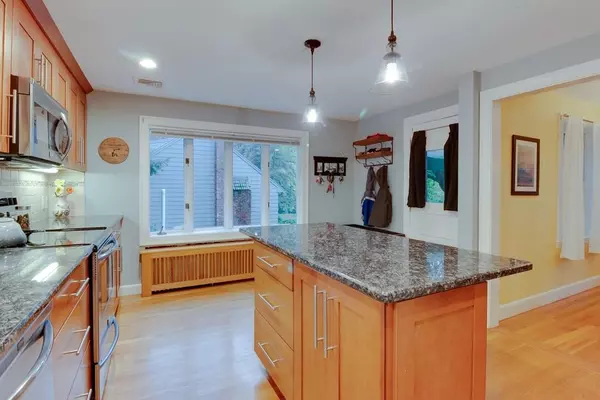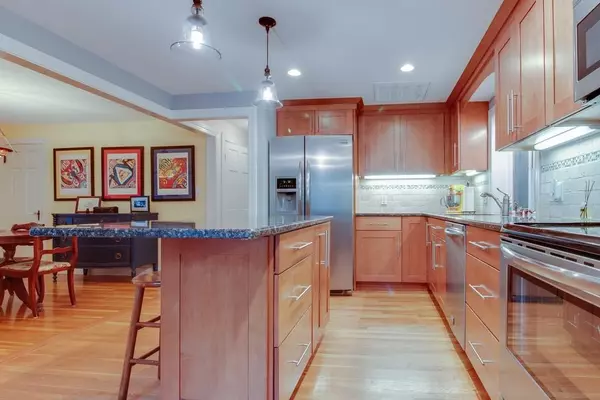$655,000
$575,000
13.9%For more information regarding the value of a property, please contact us for a free consultation.
34 Morgan Ave Wakefield, MA 01880
3 Beds
2 Baths
1,671 SqFt
Key Details
Sold Price $655,000
Property Type Single Family Home
Sub Type Single Family Residence
Listing Status Sold
Purchase Type For Sale
Square Footage 1,671 sqft
Price per Sqft $391
Subdivision Greenwood
MLS Listing ID 72691690
Sold Date 08/28/20
Style Cape
Bedrooms 3
Full Baths 2
HOA Y/N false
Year Built 1950
Annual Tax Amount $6,645
Tax Year 2020
Lot Size 10,018 Sqft
Acres 0.23
Property Description
Interested in living in Wakefield less than half a mile to the Melrose Highlands T station? Here is your opportunity with this well maintained 3 bedroom cape located in a low traffic neighborhood. Picture yourself entertaining in the updated kitchen, enjoying your private fenced in yard, and relaxing in the living room or finished basement. This home has many updates and features including an updated modern kitchen, brand new roof, off street parking with a one car garage, central air, fenced in yard and a finished basement. Come take a look at this home today and it could be yours. Buyer tours will start on Saturday July 18th and all offers will be reviewed on Monday July 20th (please submit your offer by 12 PM). Only one group will be allowed inside the home at a time and we ask that everyone wear masks and practice social distancing while visiting the property. Thank you for your cooperation.
Location
State MA
County Middlesex
Zoning SR
Direction Marvin Rd to Renwick Rd to Overlook Rd to Morgan Ave
Rooms
Family Room Flooring - Laminate
Basement Full, Sump Pump
Primary Bedroom Level First
Dining Room Flooring - Hardwood
Kitchen Flooring - Hardwood
Interior
Interior Features Slider, Den, Office
Heating Steam, Oil
Cooling Central Air
Flooring Wood, Vinyl, Flooring - Hardwood, Flooring - Laminate
Fireplaces Number 1
Fireplaces Type Living Room
Appliance Range, Dishwasher, Microwave, Refrigerator, Utility Connections for Electric Range
Exterior
Garage Spaces 1.0
Community Features Public Transportation, Shopping, Public School, T-Station
Utilities Available for Electric Range
Roof Type Shingle
Total Parking Spaces 2
Garage Yes
Building
Lot Description Wooded
Foundation Concrete Perimeter, Irregular, Other
Sewer Public Sewer
Water Public
Architectural Style Cape
Schools
Elementary Schools Greenwood
Middle Schools Gavin Middle
High Schools Wakefield
Read Less
Want to know what your home might be worth? Contact us for a FREE valuation!

Our team is ready to help you sell your home for the highest possible price ASAP
Bought with Michael Bekkenhuis • LAER Realty Partners





