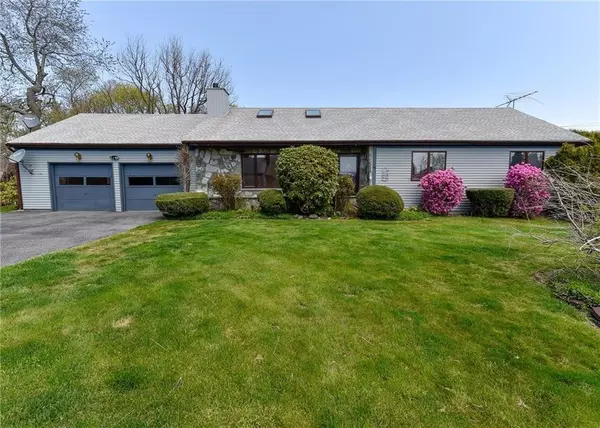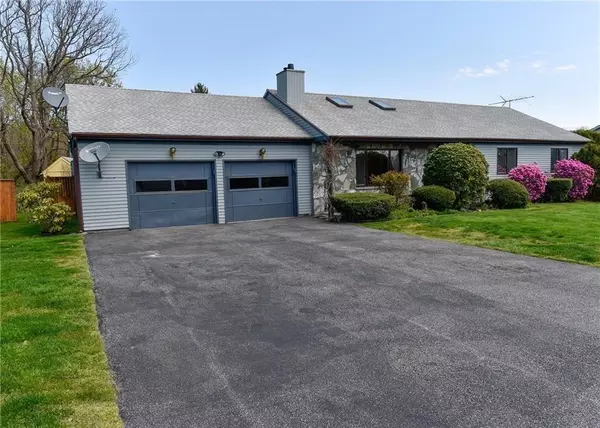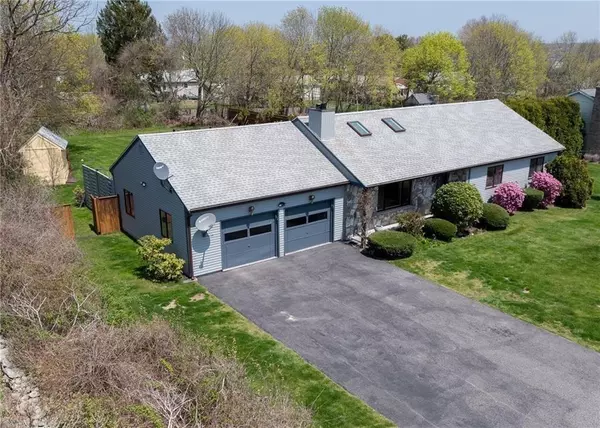$385,000
$405,000
4.9%For more information regarding the value of a property, please contact us for a free consultation.
68 Cherokee Dr. Portsmouth, RI 02878
3 Beds
2 Baths
1,540 SqFt
Key Details
Sold Price $385,000
Property Type Single Family Home
Sub Type Single Family Residence
Listing Status Sold
Purchase Type For Sale
Square Footage 1,540 sqft
Price per Sqft $250
Subdivision Off Bristol Ferry
MLS Listing ID 72664239
Sold Date 08/24/20
Style Ranch
Bedrooms 3
Full Baths 2
HOA Y/N false
Year Built 1981
Annual Tax Amount $5,913
Tax Year 2020
Lot Size 0.570 Acres
Acres 0.57
Property Description
Fabulous Portsmouth Location near schools, bike path, boating, nearby beaches and all conveniences. Enjoy the sightseeing and dining of city by the Sea...Newport is only 15 minutes away. Quality built Solid Ranch with front stone facade and covered entrance, newly painted exterior, on a mature landscaped lot with lots of curb appeal. If you are looking forward to a private rear yard for cookouts and the above ground pool use...its all there including a stone patio and sheds for storage and lawn equipment. The interior features vaulted ceilings with fireplaced living room, kitchen with dining area and sliders to the rear yard. There are three spacious bedrooms, first level laundry, full bath and the master bath has a walk-in tiled shower. The lower level is retro style finish with ample storage areas. All the subtle features for handicap accessible are in place as a plus! Easy to show!
Location
State RI
County Newport
Zoning residentia
Direction Bristol Ferry Rd to Cherokee Dr.
Rooms
Basement Full, Finished, Interior Entry, Sump Pump, Concrete
Primary Bedroom Level Main
Dining Room Vaulted Ceiling(s), Flooring - Wall to Wall Carpet, Exterior Access, Open Floorplan
Kitchen Vaulted Ceiling(s), Closet/Cabinets - Custom Built, Flooring - Vinyl, Handicap Equipped, Breakfast Bar / Nook, Exterior Access, High Speed Internet Hookup
Interior
Interior Features Internet Available - Broadband
Heating Baseboard
Cooling None
Flooring Vinyl, Carpet, Hardwood
Fireplaces Number 1
Fireplaces Type Living Room
Appliance Range, Oven, Refrigerator, Washer, Dryer, Tank Water Heaterless, Utility Connections for Electric Range
Laundry Handicap Accessible, First Floor, Washer Hookup
Exterior
Exterior Feature Rain Gutters, Storage
Garage Spaces 2.0
Fence Fenced/Enclosed, Fenced
Pool Above Ground
Community Features Public Transportation, Shopping, Tennis Court(s), Park, Walk/Jog Trails, Stable(s), Golf, Medical Facility, Laundromat, Bike Path, Conservation Area, Highway Access, House of Worship, Marina, Private School, Public School, University
Utilities Available for Electric Range, Washer Hookup
Waterfront Description Beach Front, Bay, River, 1 to 2 Mile To Beach, Beach Ownership(Public)
Roof Type Shingle
Total Parking Spaces 4
Garage Yes
Private Pool true
Building
Lot Description Cleared
Foundation Concrete Perimeter
Sewer Private Sewer
Water Public
Architectural Style Ranch
Schools
Elementary Schools Hathawayt
Middle Schools Portsmouth
High Schools Portsmouth
Others
Senior Community false
Read Less
Want to know what your home might be worth? Contact us for a FREE valuation!

Our team is ready to help you sell your home for the highest possible price ASAP
Bought with Danielle Almeida • Keller Williams Realty of Newport





