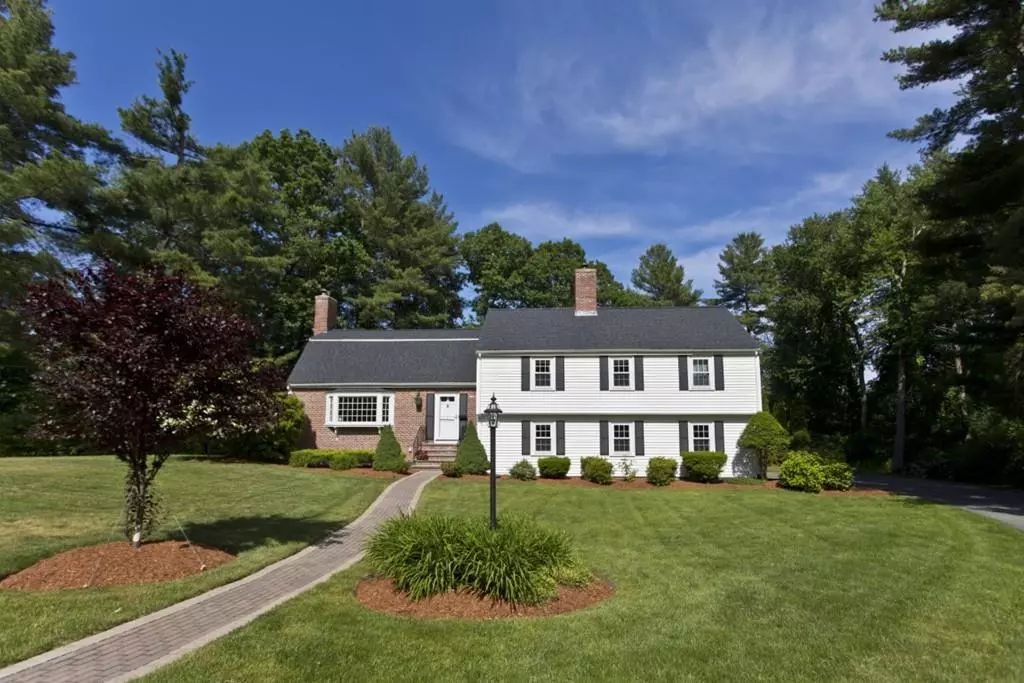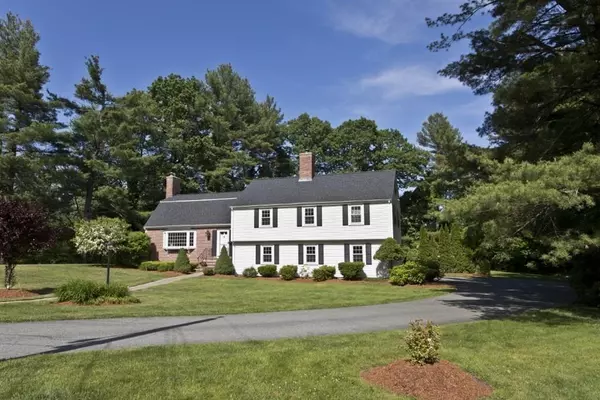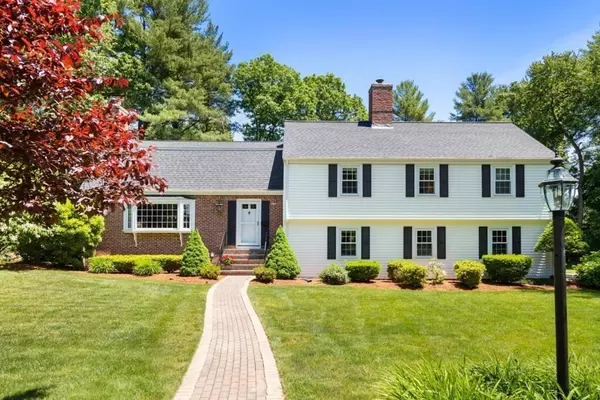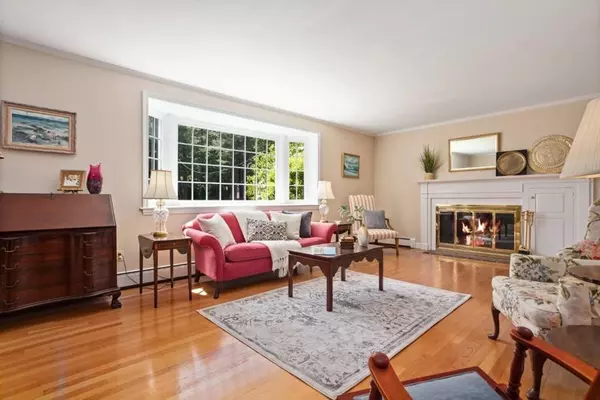$1,100,001
$975,000
12.8%For more information regarding the value of a property, please contact us for a free consultation.
26 Grey Lane Lynnfield, MA 01940
5 Beds
3.5 Baths
3,277 SqFt
Key Details
Sold Price $1,100,001
Property Type Single Family Home
Sub Type Single Family Residence
Listing Status Sold
Purchase Type For Sale
Square Footage 3,277 sqft
Price per Sqft $335
Subdivision King James Grant
MLS Listing ID 72675791
Sold Date 09/02/20
Style Colonial
Bedrooms 5
Full Baths 3
Half Baths 1
Year Built 1971
Annual Tax Amount $11,501
Tax Year 2020
Lot Size 1.230 Acres
Acres 1.23
Property Description
Rare opportunity in King James Grant! Wills Built multi-level with colonial features offers the best of both style homes. Updated kitchen with red birch cabinets, granite counters, s/s appliances and dining area. Over-sized living room with Wills signature fireplace and bay window. Spacious dining room for hosting dinner parties for friends and family. Family room with another fireplace and custom built cabinetry. First floor laundry and half bath complete the main living area. Recently renovated lower level with full size windows and exterior access offers a flexible space the whole family can enjoy. Master bedroom features custom walk in closet and ensuite bath with double vanity, 6' jetted soaking tub and shower. There are 4 more generously sized bedrooms and two more baths. Don't need 5 BR? Use one as your home office! Fabulous level back yard features brick patio, free form pool with spa and lots of room to play! Easy access to schools, Centre, Market Street & commuting routes.
Location
State MA
County Essex
Zoning RC
Direction Essex St to Yorkshire Dr to Grey Lane.
Rooms
Family Room Closet/Cabinets - Custom Built, Flooring - Stone/Ceramic Tile, Flooring - Wall to Wall Carpet, Exterior Access
Basement Full, Finished, Walk-Out Access, Interior Entry, Sump Pump, Concrete
Primary Bedroom Level Second
Dining Room Flooring - Hardwood, Chair Rail
Kitchen Flooring - Hardwood, Dining Area, Pantry, Countertops - Stone/Granite/Solid, Recessed Lighting, Remodeled, Stainless Steel Appliances
Interior
Interior Features Recessed Lighting, Bathroom - 3/4, Bathroom - Tiled With Shower Stall, Game Room, 3/4 Bath, Central Vacuum, Internet Available - DSL, High Speed Internet
Heating Baseboard, Natural Gas
Cooling Central Air
Flooring Tile, Carpet, Hardwood, Stone / Slate, Flooring - Wall to Wall Carpet, Flooring - Stone/Ceramic Tile
Fireplaces Number 2
Fireplaces Type Family Room, Living Room
Appliance Oven, Dishwasher, Microwave, Countertop Range, Refrigerator, Washer, Dryer, Vacuum System, Gas Water Heater, Tank Water Heater, Plumbed For Ice Maker, Utility Connections for Electric Range, Utility Connections for Electric Oven, Utility Connections for Electric Dryer
Laundry First Floor, Washer Hookup
Exterior
Exterior Feature Rain Gutters, Storage, Professional Landscaping, Sprinkler System
Garage Spaces 2.0
Fence Fenced/Enclosed, Fenced
Pool Pool - Inground Heated
Community Features Shopping, Golf, Conservation Area, Highway Access, House of Worship, Public School, Sidewalks
Utilities Available for Electric Range, for Electric Oven, for Electric Dryer, Washer Hookup, Icemaker Connection, Generator Connection
Total Parking Spaces 6
Garage Yes
Private Pool true
Building
Lot Description Wooded
Foundation Concrete Perimeter
Sewer Private Sewer
Water Public
Schools
Elementary Schools Summer Street
Middle Schools Lms
High Schools Lhs
Others
Acceptable Financing Contract
Listing Terms Contract
Read Less
Want to know what your home might be worth? Contact us for a FREE valuation!

Our team is ready to help you sell your home for the highest possible price ASAP
Bought with Deborah Caniff • Coldwell Banker Realty - Lynnfield






