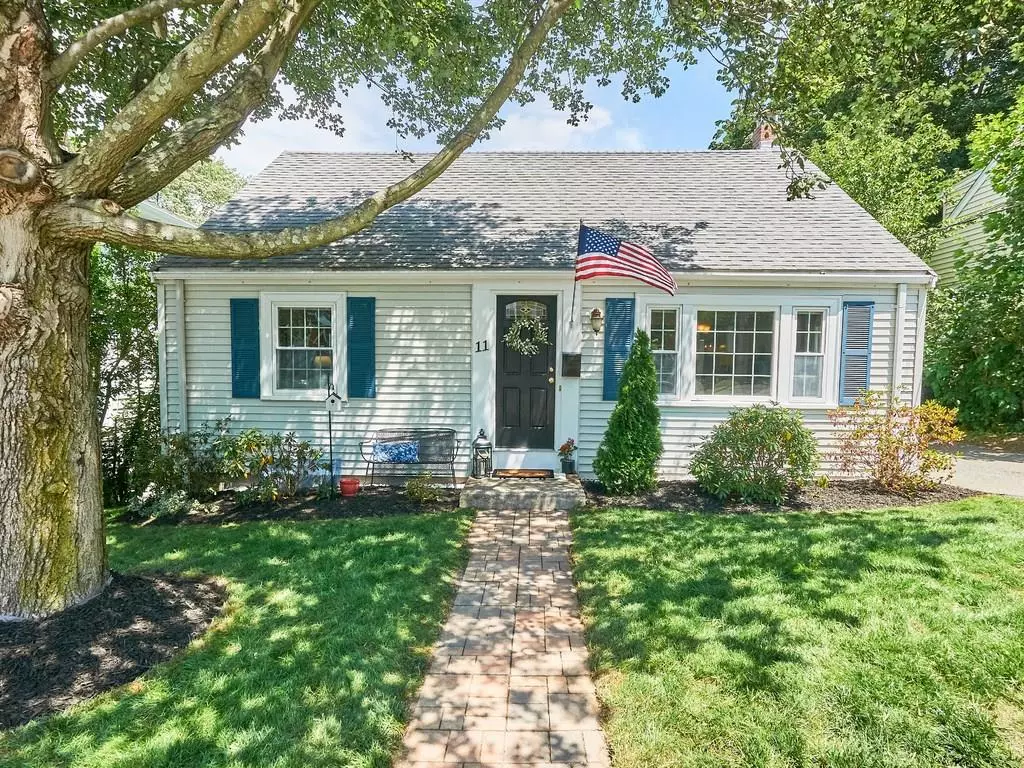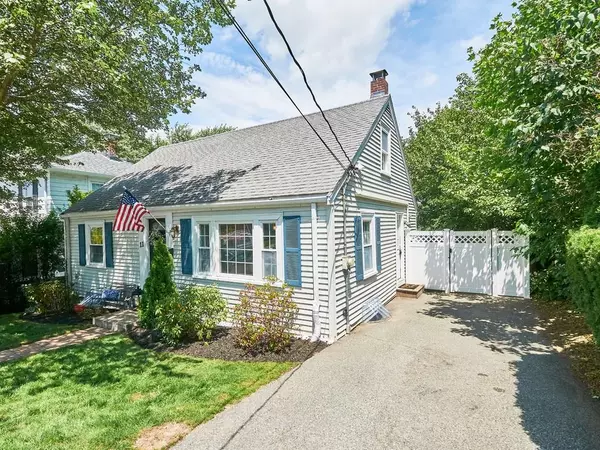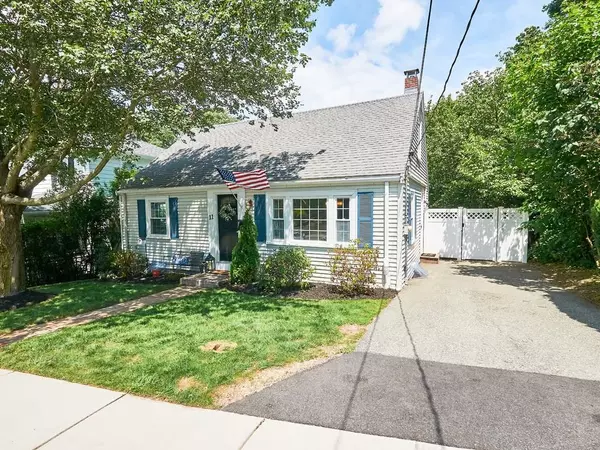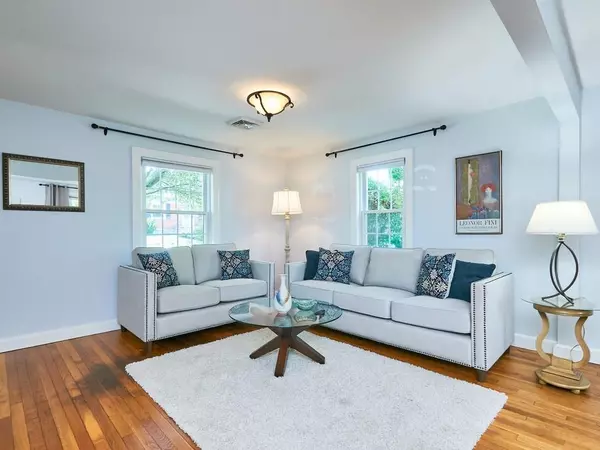$665,000
$639,000
4.1%For more information regarding the value of a property, please contact us for a free consultation.
11 Malden St Watertown, MA 02472
2 Beds
2 Baths
1,316 SqFt
Key Details
Sold Price $665,000
Property Type Single Family Home
Sub Type Single Family Residence
Listing Status Sold
Purchase Type For Sale
Square Footage 1,316 sqft
Price per Sqft $505
MLS Listing ID 72696680
Sold Date 09/03/20
Style Cape
Bedrooms 2
Full Baths 2
HOA Y/N false
Year Built 1930
Annual Tax Amount $6,813
Tax Year 2020
Lot Size 4,791 Sqft
Acres 0.11
Property Description
Pretty as a picture, perched on sought after Whitney Hill with a city view! This pristine cape welcomes you with the feeling that you are home! The oversized, front to back livingroom boasts hardwood floors and high ceilings. The sunfilled diningroom leads to an updated kitchen with stainless steel appliances, white cabinets and new granite countertops with subway tile backsplash. Enjoy your morning coffee, grill and unwind on the beautiful, Azek deck and take in the view! A renovated full bath completes the 1st floor. Walk upstairs to two, generous sized bedrooms with hardwood floors and another full bath. The basement offers plenty of storage opportunity and is waiting to be finished for extra living space. It has direct access to patio and private, fenced in backyard. Central Air, new HE Furnace, new water heater, and upgraded electrical. Walk to desirable Lowell School & Victory Field. Close proximity to Arsenal Yards, Harvard Square, Boston & Mass Pike. Nothing to do but move in!
Location
State MA
County Middlesex
Zoning S-6
Direction Palfrey St. to Everett St. to Malden St.
Rooms
Basement Full, Walk-Out Access
Primary Bedroom Level Second
Dining Room Flooring - Hardwood, Window(s) - Picture, Lighting - Overhead
Kitchen Flooring - Hardwood, Balcony / Deck, Countertops - Stone/Granite/Solid, French Doors, Exterior Access, Stainless Steel Appliances, Gas Stove
Interior
Heating Forced Air, Electric Baseboard, Natural Gas
Cooling Central Air
Flooring Hardwood
Appliance Range, Dishwasher, Disposal, Refrigerator, Washer, Dryer, Gas Water Heater, Utility Connections for Gas Range, Utility Connections for Gas Oven, Utility Connections for Electric Dryer
Laundry In Basement, Washer Hookup
Exterior
Exterior Feature Storage, Professional Landscaping
Fence Fenced/Enclosed, Fenced
Community Features Public Transportation, Shopping, Pool, Tennis Court(s), Park, Walk/Jog Trails, Golf, Bike Path, Highway Access, House of Worship, Public School, T-Station, Sidewalks
Utilities Available for Gas Range, for Gas Oven, for Electric Dryer, Washer Hookup
View Y/N Yes
View City View(s), City
Roof Type Shingle
Total Parking Spaces 2
Garage No
Building
Lot Description Level, Sloped
Foundation Concrete Perimeter
Sewer Public Sewer
Water Public
Schools
Elementary Schools Lowell
Middle Schools Wms
High Schools Whs
Read Less
Want to know what your home might be worth? Contact us for a FREE valuation!

Our team is ready to help you sell your home for the highest possible price ASAP
Bought with Tom Sheehan • Compass






