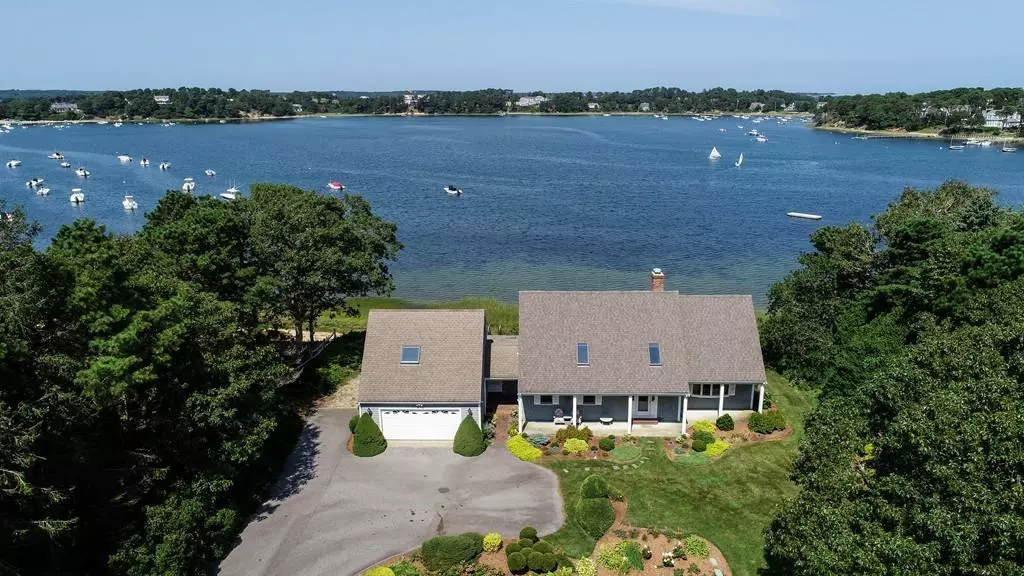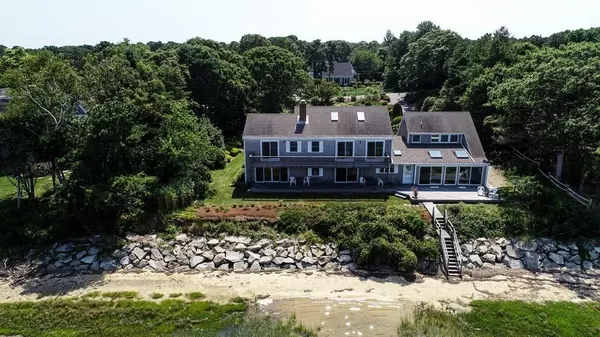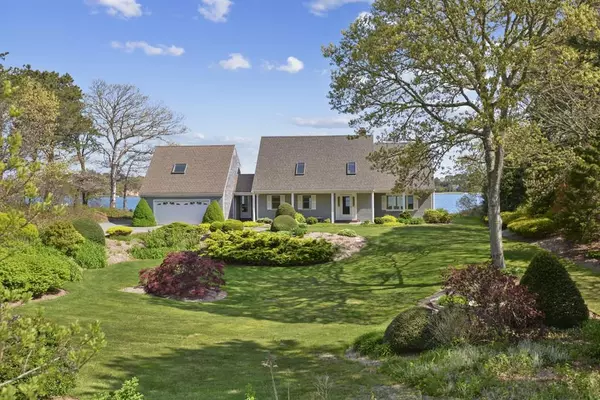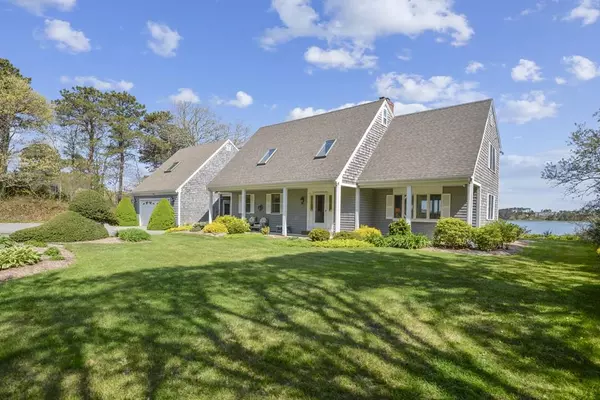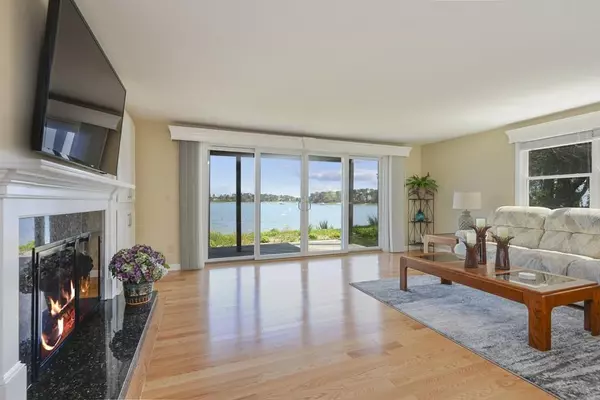$2,250,000
$2,495,000
9.8%For more information regarding the value of a property, please contact us for a free consultation.
159 Seapine Road Chatham, MA 02650
5 Beds
4 Baths
2,978 SqFt
Key Details
Sold Price $2,250,000
Property Type Single Family Home
Sub Type Single Family Residence
Listing Status Sold
Purchase Type For Sale
Square Footage 2,978 sqft
Price per Sqft $755
Subdivision Harbor Coves
MLS Listing ID 72391840
Sold Date 09/04/20
Style Cape
Bedrooms 5
Full Baths 4
HOA Y/N true
Year Built 1951
Annual Tax Amount $11,639
Tax Year 2018
Lot Size 0.840 Acres
Acres 0.84
Property Description
Enjoy a serene waterfront setting at this expanded renovated Cape perched directly on Crow's Pond with striking views from every room. Soft sandy beachfront access is right outside your door offering boating, fishing, clamming and mooring area. Rock revetment wall already in place. This 5 bedroom, 4 bath home with inviting floor plan features a fabulous tiled sunroom, remodeled kitchen & dining area, formal living room w/ fireplace. All with panoramic views and open to the 80-ft deck to take in the salt air breezes while watching the many water activities & abundant wildlife. There is a 1st floor bedroom and a bedroom suite above the garage. More spectacular views await you on the 2nd floor where 3 more bedrooms, including master en-suite, open to another 46-ft deck. Make memories here!
Location
State MA
County Barnstable
Area North Chatham
Zoning R40
Direction Orleans Road/Rte 28 to Crows Pond Road, to Seapine Road.
Rooms
Basement Partial, Interior Entry
Primary Bedroom Level Second
Dining Room Flooring - Hardwood, Breakfast Bar / Nook, Deck - Exterior, Exterior Access, Slider
Kitchen Flooring - Hardwood, Dining Area, Countertops - Stone/Granite/Solid, Countertops - Upgraded, Breakfast Bar / Nook, Cabinets - Upgraded, Recessed Lighting, Remodeled, Stainless Steel Appliances
Interior
Interior Features Bathroom - Full, Closet - Linen, Enclosed Shower - Fiberglass, Bathroom, Bonus Room
Heating Baseboard, Oil
Cooling None
Flooring Tile, Carpet, Hardwood, Flooring - Vinyl, Flooring - Wall to Wall Carpet
Fireplaces Number 1
Fireplaces Type Living Room
Appliance Range, Dishwasher, Microwave, Refrigerator, Washer, Dryer, Oil Water Heater, Tank Water Heater, Utility Connections for Electric Range, Utility Connections for Electric Oven, Utility Connections for Electric Dryer
Laundry In Basement, Washer Hookup
Exterior
Exterior Feature Professional Landscaping, Sprinkler System, Decorative Lighting, Garden, Outdoor Shower
Garage Spaces 2.0
Community Features Shopping, Golf, Marina
Utilities Available for Electric Range, for Electric Oven, for Electric Dryer, Washer Hookup
Waterfront Description Waterfront, Beach Front, Ocean, Bay, Deep Water Access, Direct Access, Private, Bay, Ocean, Frontage, 0 to 1/10 Mile To Beach, Beach Ownership(Private,Association)
View Y/N Yes
View Scenic View(s)
Roof Type Shingle
Total Parking Spaces 6
Garage Yes
Building
Lot Description Cul-De-Sac, Cleared, Gentle Sloping, Level
Foundation Block
Sewer Inspection Required for Sale
Water Public
Schools
Elementary Schools Monomoy
Middle Schools Monomoy
High Schools Monomoy
Read Less
Want to know what your home might be worth? Contact us for a FREE valuation!

Our team is ready to help you sell your home for the highest possible price ASAP
Bought with Non Member • Non Member Office


