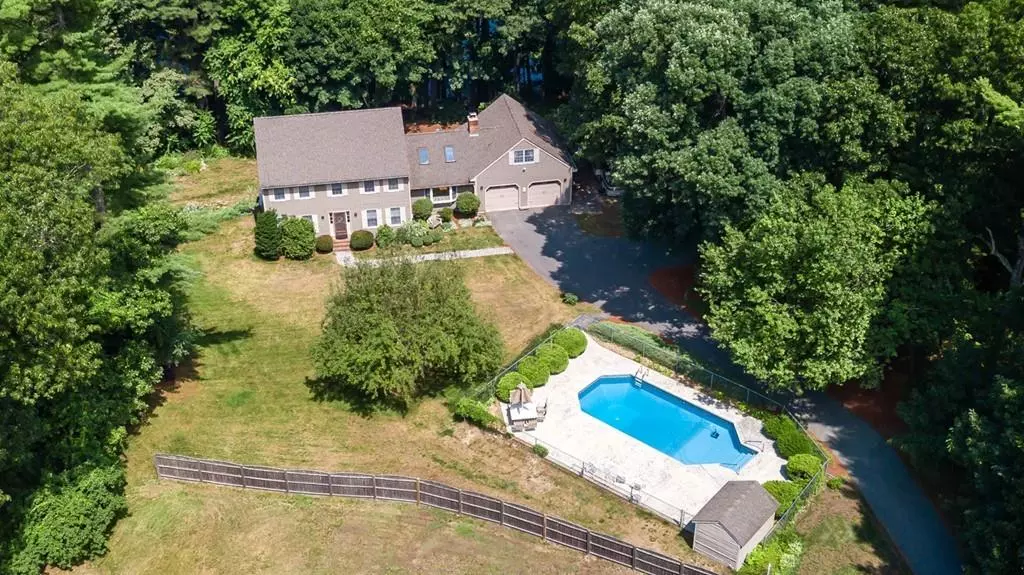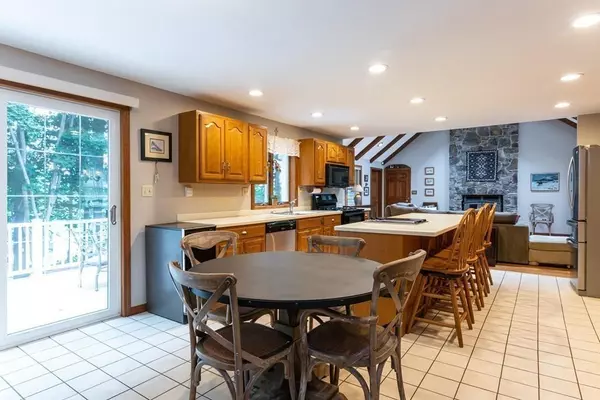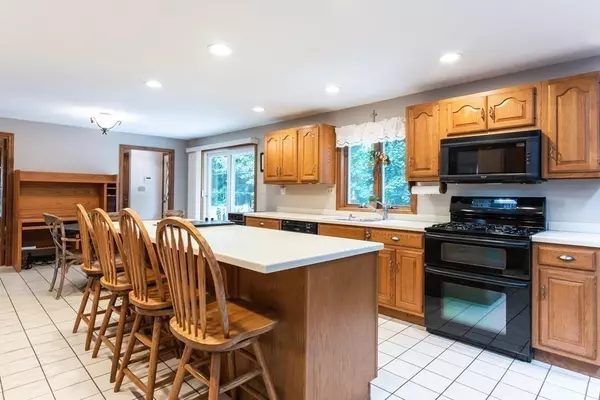$710,000
$699,900
1.4%For more information regarding the value of a property, please contact us for a free consultation.
3 Cambridge Street Chelmsford, MA 01824
4 Beds
2.5 Baths
2,997 SqFt
Key Details
Sold Price $710,000
Property Type Single Family Home
Sub Type Single Family Residence
Listing Status Sold
Purchase Type For Sale
Square Footage 2,997 sqft
Price per Sqft $236
Subdivision South Row Park
MLS Listing ID 72691520
Sold Date 09/03/20
Style Colonial
Bedrooms 4
Full Baths 2
Half Baths 1
Year Built 1987
Annual Tax Amount $9,653
Tax Year 2020
Property Description
Welcome home to South Row Park! This Colonial home is for the discerning buyer. The beautifully landscaped yard is spacious enough to host your functions. The front foyer has tile flooring, front hall closet. Walk into the bright, spacious eat-in Kitchen has sliders lead out to composite deck overlooking a beautiful view of Russell Mill Pond. Off the Kitchen is the Laundry Room and Half-Bath. Dining Room has hardwood flooring, Living Room has hardwood flooring, Family Room has hardwood flooring, cathedral ceiling, skylights, wood fireplace, and entrance to the finished loft on second floor. Second Floor Master Bedroom w/ lovely updated 3/4 Bathroom, Full updated Bath, 3 additional spacious Bedrooms w/large closets, third Bedroom has walk-up attic which can be finished into bonus room. Unfinished lower level has access to garage. Beautiful in-ground pool to relax.
Location
State MA
County Middlesex
Zoning Residentia
Direction Route 3, Exit 32 Drum Hill to Cambridge Street.
Rooms
Family Room Flooring - Hardwood
Basement Full, Unfinished
Primary Bedroom Level Second
Dining Room Flooring - Hardwood
Kitchen Flooring - Stone/Ceramic Tile
Interior
Interior Features Loft, Kitchen
Heating Forced Air
Cooling Central Air
Flooring Tile, Hardwood, Flooring - Wall to Wall Carpet, Flooring - Stone/Ceramic Tile
Fireplaces Number 1
Appliance Range, Dishwasher, Disposal, Trash Compactor, Gas Water Heater
Laundry First Floor
Exterior
Garage Spaces 2.0
Pool In Ground
Community Features Public Transportation, Shopping, Park, Walk/Jog Trails, Medical Facility, Highway Access, Private School, Public School
Waterfront false
Roof Type Shingle
Total Parking Spaces 10
Garage Yes
Private Pool true
Building
Lot Description Level
Foundation Concrete Perimeter
Sewer Public Sewer
Water Public
Read Less
Want to know what your home might be worth? Contact us for a FREE valuation!

Our team is ready to help you sell your home for the highest possible price ASAP
Bought with Team Lillian Montalto • Lillian Montalto Signature Properties






