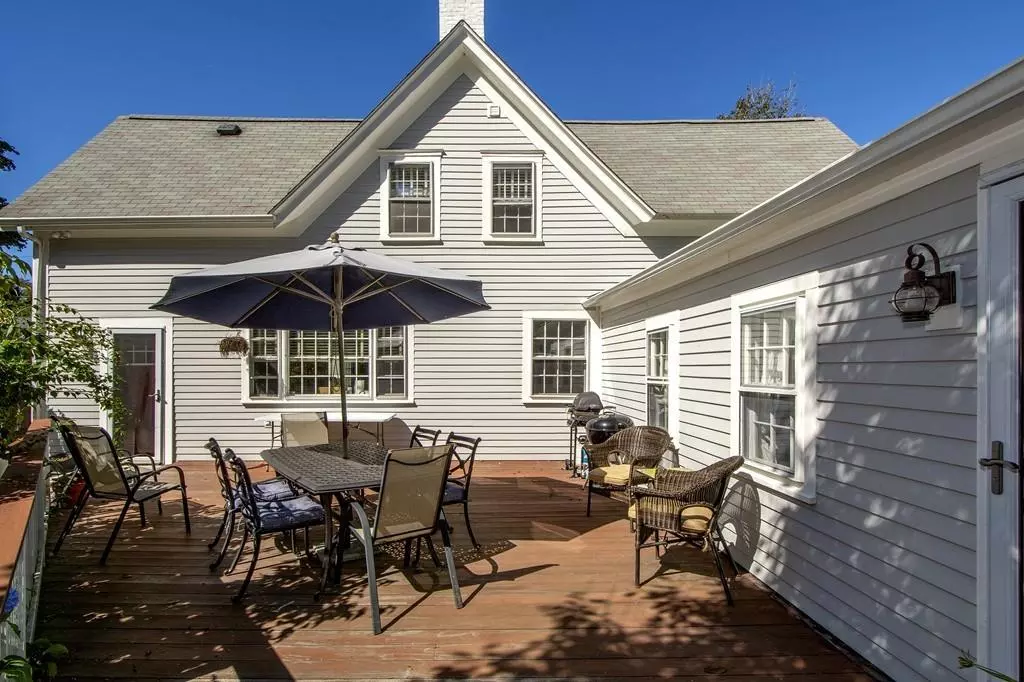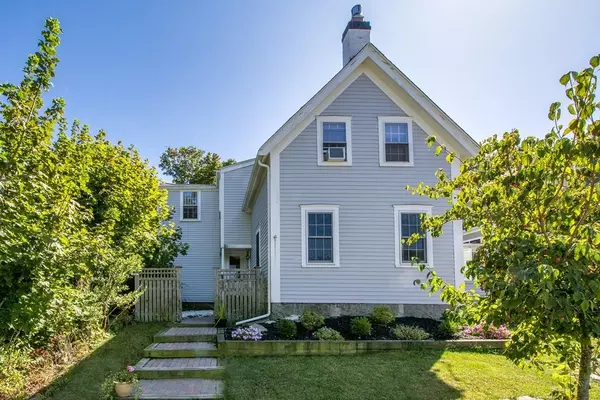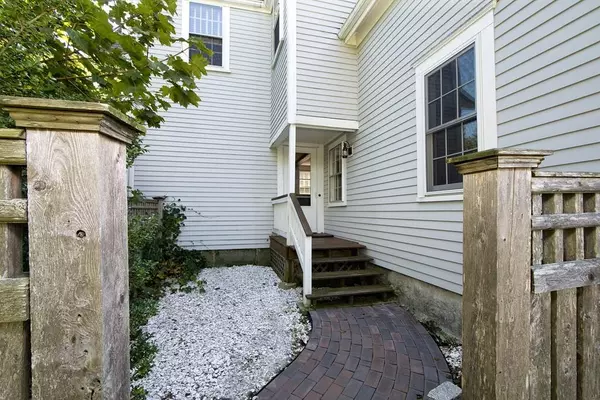$727,000
$739,900
1.7%For more information regarding the value of a property, please contact us for a free consultation.
82 Pleasant St Cohasset, MA 02025
4 Beds
2.5 Baths
2,195 SqFt
Key Details
Sold Price $727,000
Property Type Single Family Home
Sub Type Single Family Residence
Listing Status Sold
Purchase Type For Sale
Square Footage 2,195 sqft
Price per Sqft $331
Subdivision Hillside-Cohasset Village
MLS Listing ID 72626782
Sold Date 09/04/20
Style Cape, Craftsman
Bedrooms 4
Full Baths 2
Half Baths 1
HOA Y/N false
Year Built 1850
Annual Tax Amount $9,150
Tax Year 2020
Lot Size 10,454 Sqft
Acres 0.24
Property Description
Fabulous farmhouse nestled on the hillside neighborhood leading into the Village, a walk to all Cohasset schools, library, restaurants, coffee shops, bakery, & more! Light & bright, the modern kitchen features granite counter tops, stainless steel appliances, abundant cabinet space, and overlooks a spacious, level fenced yard with wonderful deck, perfect for outdoor entertaining! Adorable sunroom leads off the kitchen, excellent for relaxing & guests and a cozy living room with a newer gas fireplace. Magnificent soaring brick fireplace adorns the dining room which opens to the front porch through an old world Dutch door. Ample family room has fantastic potential to be a first floor master bedroom with full en-suite bathroom, also with access to the deck. Three roomy bedrooms upstairs, and another full bath. Newer top-of-the-line gas furnace, Buderus Logano Classic, installed in 2014. A phenomenal location with so much charm! This one is not to be missed!
Location
State MA
County Norfolk
Zoning RA
Direction Cohasset village to Pleasant st
Rooms
Family Room Bathroom - Full, Closet, Closet/Cabinets - Custom Built, Flooring - Hardwood, Exterior Access
Basement Interior Entry, Bulkhead
Dining Room Beamed Ceilings, Flooring - Wood, Open Floorplan, Wainscoting
Kitchen Bathroom - Half, Beamed Ceilings, Closet, Flooring - Wood, Countertops - Stone/Granite/Solid, Kitchen Island, Exterior Access, Stainless Steel Appliances
Interior
Heating Hot Water, Natural Gas
Cooling None
Fireplaces Number 1
Fireplaces Type Dining Room, Living Room
Exterior
Fence Fenced/Enclosed
Community Features Public Transportation, Shopping, Pool, Tennis Court(s), Park, Walk/Jog Trails, Conservation Area, Public School
Waterfront Description Beach Front, Harbor, Ocean, Walk to, 1 to 2 Mile To Beach, Beach Ownership(Public,Association)
Total Parking Spaces 2
Garage No
Building
Foundation Granite, Irregular
Sewer Public Sewer
Water Public
Architectural Style Cape, Craftsman
Schools
Elementary Schools Osgood/Deerhill
Middle Schools Cohasset
High Schools Cohasset
Others
Acceptable Financing Contract
Listing Terms Contract
Read Less
Want to know what your home might be worth? Contact us for a FREE valuation!

Our team is ready to help you sell your home for the highest possible price ASAP
Bought with Roxane Mellor • Compass





