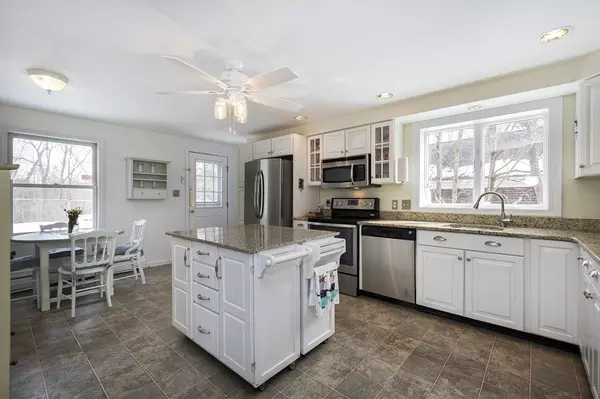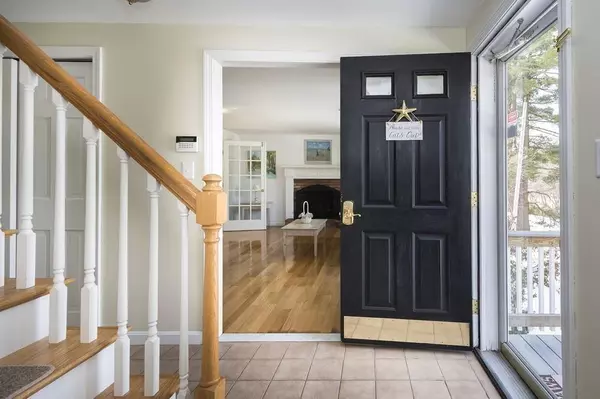$659,900
$659,900
For more information regarding the value of a property, please contact us for a free consultation.
75 Doane St Cohasset, MA 02025
3 Beds
3 Baths
2,240 SqFt
Key Details
Sold Price $659,900
Property Type Single Family Home
Sub Type Single Family Residence
Listing Status Sold
Purchase Type For Sale
Square Footage 2,240 sqft
Price per Sqft $294
Subdivision Beechwood
MLS Listing ID 72693370
Sold Date 09/04/20
Style Cape, Gambrel /Dutch
Bedrooms 3
Full Baths 3
HOA Y/N false
Year Built 1988
Annual Tax Amount $7,598
Tax Year 2019
Lot Size 0.530 Acres
Acres 0.53
Property Description
Beautiful turnkey Gambrel Cape in country-like setting. Walking distance to state park, playground and baseball field. Flexible floor plan includes additional 925 sf in beautiful newly finished lower level with two spacious rms. Radiant eat-in kitchen has granite countertops and stainless steel appliances. Living room with gas fireplace has French doors to formal dining room. Light and Bright master suite has two walk-in closets with built-in shelves and drawers. Large refinished deck and private backyard on a more than half-acre lot leads down to river. Downstairs has gleaming hardwood floors. Upstairs has newer Pergo flooring. High efficiency Buderus furnace, gas generator, whole house water filtration, newer roof, new trim and siding around the dormers, new shutters, freshly painted exterior, five zones of heat, ductless ACs, recessed lighting and alarm system. Close to top schools, commuter rail, beaches and shopping. Don't miss this opportunity to live in a charming seaside town!
Location
State MA
County Norfolk
Area Beechwood
Zoning RA
Direction 3A to Beechwood St (West), right on Doane St
Rooms
Family Room Balcony / Deck, Recessed Lighting, Slider
Basement Full, Finished, Walk-Out Access, Interior Entry
Primary Bedroom Level Second
Dining Room Ceiling Fan(s), Flooring - Hardwood, French Doors
Kitchen Ceiling Fan(s), Flooring - Hardwood, Dining Area, Countertops - Stone/Granite/Solid, Wainscoting
Interior
Interior Features Closet, Recessed Lighting, Wainscoting, Play Room
Heating Baseboard, Oil
Cooling Ductless
Flooring Tile, Carpet, Hardwood, Wood Laminate, Flooring - Wall to Wall Carpet
Fireplaces Number 1
Fireplaces Type Living Room
Appliance Range, Refrigerator, Oil Water Heater, Utility Connections for Electric Range, Utility Connections for Electric Oven
Laundry In Basement, Washer Hookup
Exterior
Exterior Feature Professional Landscaping, Garden, Kennel
Fence Fenced
Community Features Public Transportation, Shopping, Pool, Tennis Court(s), Park, Walk/Jog Trails, Golf, Medical Facility, Laundromat, Bike Path, Conservation Area, Marina, Public School, T-Station
Utilities Available for Electric Range, for Electric Oven, Washer Hookup, Generator Connection
Waterfront Description Beach Front, Harbor, Ocean, Direct Access, 1 to 2 Mile To Beach, Beach Ownership(Association)
Roof Type Shingle
Total Parking Spaces 4
Garage No
Building
Lot Description Easements
Foundation Concrete Perimeter
Sewer Private Sewer
Water Public
Architectural Style Cape, Gambrel /Dutch
Schools
Elementary Schools Osgood/Deerhill
Middle Schools Cohasset
High Schools Cohasset
Others
Acceptable Financing Contract
Listing Terms Contract
Read Less
Want to know what your home might be worth? Contact us for a FREE valuation!

Our team is ready to help you sell your home for the highest possible price ASAP
Bought with John Mullen • Keller Williams Realty





