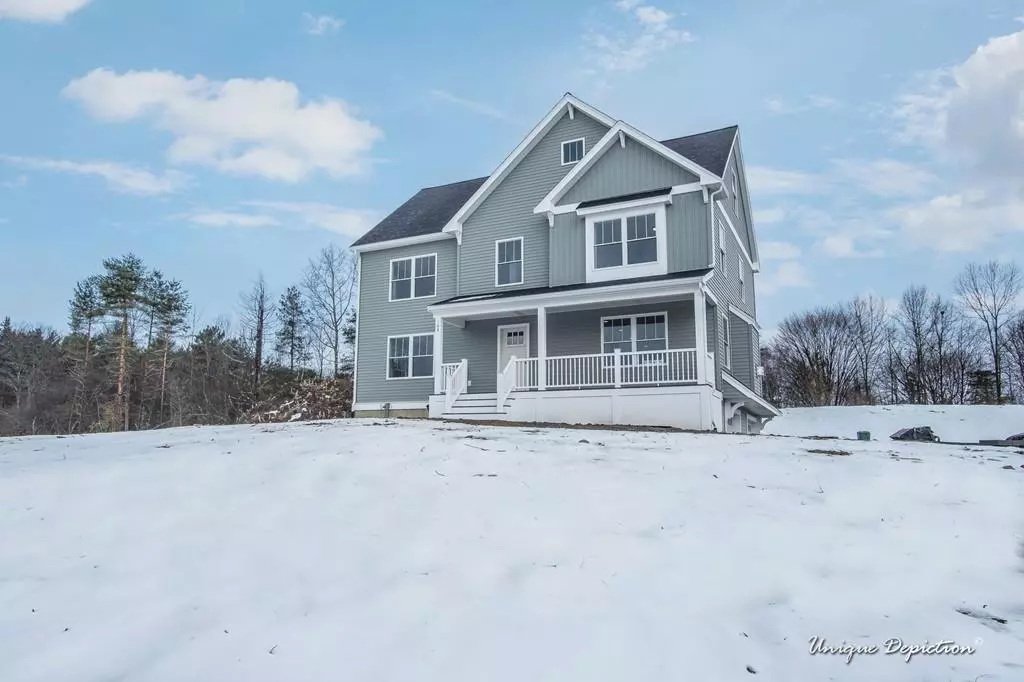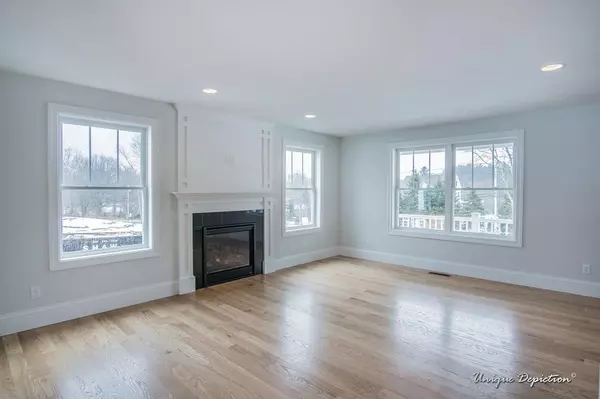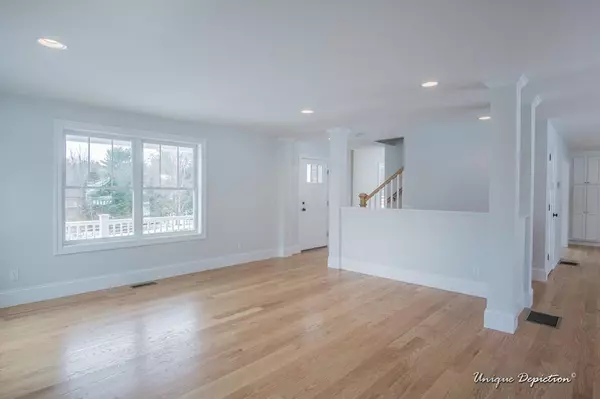$637,400
$629,900
1.2%For more information regarding the value of a property, please contact us for a free consultation.
Lot 4 Labrador Lane Hampton, NH 03842
4 Beds
2.5 Baths
2,240 SqFt
Key Details
Sold Price $637,400
Property Type Single Family Home
Sub Type Single Family Residence
Listing Status Sold
Purchase Type For Sale
Square Footage 2,240 sqft
Price per Sqft $284
Subdivision Labrador Lane
MLS Listing ID 72633036
Sold Date 08/18/20
Style Colonial, Craftsman
Bedrooms 4
Full Baths 2
Half Baths 1
HOA Fees $25/ann
HOA Y/N true
Year Built 2020
Tax Year 2020
Lot Size 1.950 Acres
Acres 1.95
Property Description
Welcome to Labrador Lane one of Hampton's newest 6 home sub-division! The foundation is in and construction will begin soon on this 4 bedroom, 2.5 bath Craftsman Style Colonial at the end of a cul-de-sac in desirable Hampton location with delivery late summer/early fall. Wonderful open floor plan! Kitchen and upstairs baths with double vanities feature white cabinets and granite counter tops. Hardwood flooring in foyer, kitchen, dining room and staircase to 2nd floor and tile in baths. Gas fireplace with stunning floor-to-ceiling wood surround and mantle. Large master suite with walk-in closet. Three additional bedrooms grace the 2nd floor. Spacious Farmers Porch with composite decking and 10' x 16' pressure treated rear deck to private back yard. The walk-up attic is perfect for future expansion. Easy Access to major routes & a short distance from Hampton's beautiful beaches! Please use 663 Exeter Rd in GPS. Photos shown are of a similar home recently built by builder.
Location
State NH
County Rockingham
Zoning RA
Direction *Please use 663 Exeter Rd in GPS*
Rooms
Family Room Flooring - Hardwood, Cable Hookup, Open Floorplan, Recessed Lighting
Basement Interior Entry, Garage Access, Concrete, Unfinished
Primary Bedroom Level Second
Dining Room Flooring - Hardwood
Kitchen Flooring - Hardwood, Dining Area, Countertops - Stone/Granite/Solid, Kitchen Island, Deck - Exterior, Exterior Access, Open Floorplan, Recessed Lighting, Slider, Gas Stove, Lighting - Pendant
Interior
Heating Forced Air, Natural Gas
Cooling Central Air
Flooring Tile, Carpet, Hardwood
Fireplaces Number 1
Fireplaces Type Family Room
Appliance Range, Dishwasher, Microwave, Gas Water Heater, Tank Water Heaterless, Plumbed For Ice Maker, Utility Connections for Gas Range, Utility Connections for Electric Dryer
Laundry Main Level, Electric Dryer Hookup, Washer Hookup, First Floor
Exterior
Garage Spaces 2.0
Community Features Shopping, Park, Walk/Jog Trails, Stable(s), Golf, Medical Facility, Bike Path, Conservation Area, Highway Access, House of Worship, Marina, Private School, Public School
Utilities Available for Gas Range, for Electric Dryer, Washer Hookup, Icemaker Connection
Waterfront Description Beach Front, Ocean, Beach Ownership(Public)
Roof Type Shingle
Total Parking Spaces 6
Garage Yes
Building
Lot Description Cul-De-Sac, Wooded, Easements
Foundation Concrete Perimeter
Sewer Private Sewer
Water Private
Schools
Elementary Schools Hampton
Middle Schools Hampton
High Schools Winnacunnet
Others
Senior Community false
Read Less
Want to know what your home might be worth? Contact us for a FREE valuation!

Our team is ready to help you sell your home for the highest possible price ASAP
Bought with Andrea Anastas • RE/MAX Village Properties






